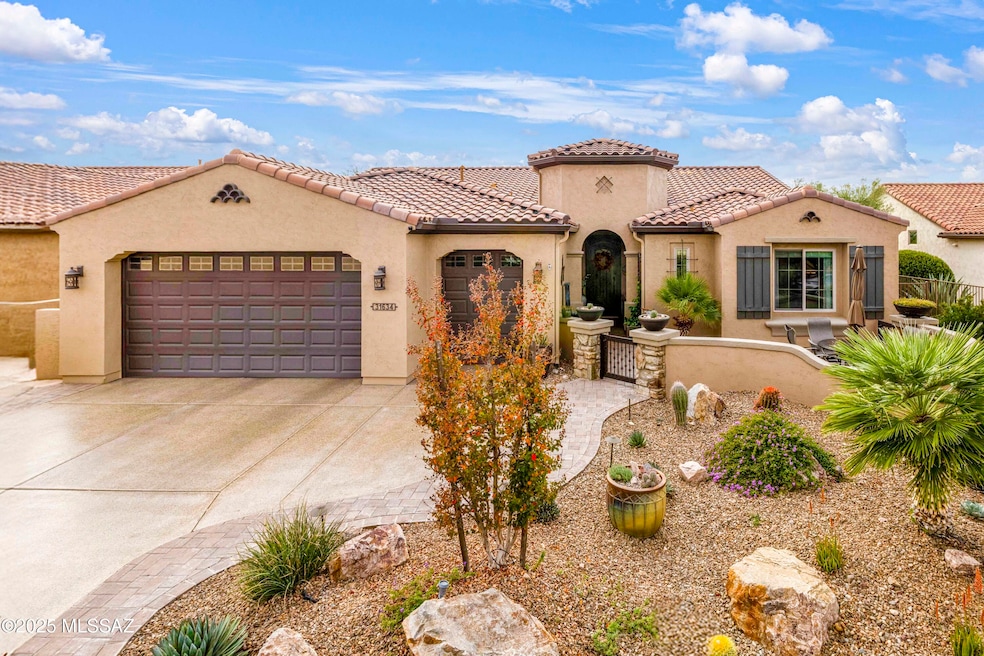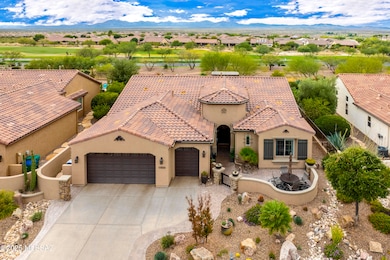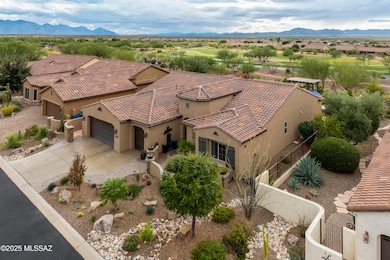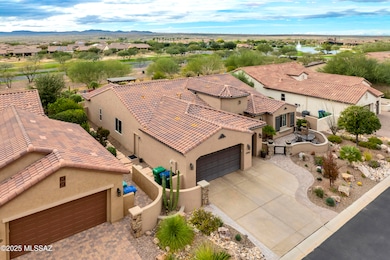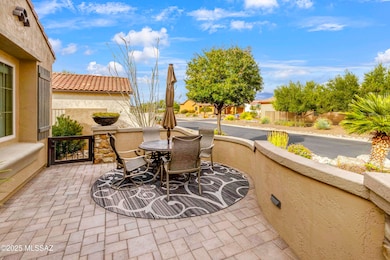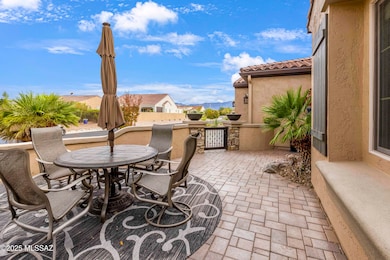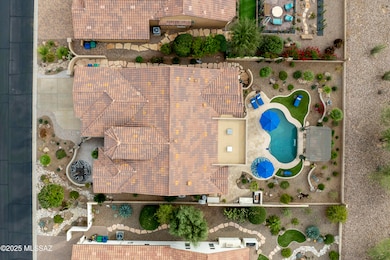31634 S Flat Rock Dr Oracle, AZ 85623
Estimated payment $5,630/month
Highlights
- Golf Course Community
- Active Adult
- Gated Community
- Private Pool
- Panoramic View
- Community Lake
About This Home
You will instantly fall in love with this stunning and highly upgraded Tesoro - Premiere Series in SaddleBrooke Ranch! This home includes a Custom Tile Entry Way; 2-Bedroom En Suites; Powder Room, Great Room w/Media Alcove and; Dining Room; Grand Kitchen Island with adjoining Butler's Pantry Walk-In Pantry; Dining Room; Spacious Office/Den that can double as an extra bedroom; Owner's Entry Valet with Cabinets; Walk-In Coat Closet; Walk Up Dry Bar w/wine refrigerator; Large Laundry Room; Deep 3-Car Garage w/Extra Storage; a Covered Outdoor Living Space w/Tucson Rolling Shades, 9' and 10' foot ceiling throughout the home, + various types of window coverings. The Master Bedroom En Suite has 2-Walk-In Closets; Dual Vanities; 42'' by 60'' Soaking Tub; and 42'' X 60'' Walk-In Shower with Seat. 42" by 60" Soaking Tub; and 42" X 60" Walk-In Shower with Seat. The 2nd Bedroom En Suite has a Walk-In Closet; and Shower/Tub Combo. The view from the Great Room and Dining Room into the backyard is truly what defines this home. Washer/Dryer and Refrigerator convey with the home. Added Bonus: this home has Whole House Fire Prevention System. The backyard is an entertainer's oasis with custom built pool with various 4-sitting areas surround the pool that has incredible water-features and the latest technology in cleaning the pool! The backyard is completely fenced. The garage has epoxy coated floors, and a water softener. Whether you relax out in the exquisitely designed entertainer's backyard or under the covered living space or the recently installed powder-coated aluminum "Pergola" with lighting and a fire-pit, while BBQing and watching the incredible sunset off the back, you will realize it does not get any better that this!
ADDED BONUS: Seller just put in a NEW Water Filtration System on 11/19/25!
Home Details
Home Type
- Single Family
Est. Annual Taxes
- $4,055
Year Built
- Built in 2015
Lot Details
- 9,800 Sq Ft Lot
- Lot Dimensions are 75 x 130
- Desert faces the front of the property
- Lot includes common area
- North Facing Home
- Wrought Iron Fence
- Shrub
- Drip System Landscaping
- Hillside Location
- Landscaped with Trees
- Property is zoned Oracle - CR3
HOA Fees
- $276 Monthly HOA Fees
Parking
- 2 Covered Spaces
- Driveway
- Golf Cart Garage
Home Design
- Southwestern Architecture
- Entry on the 1st floor
- Frame With Stucco
- Frame Construction
- Tile Roof
Interior Spaces
- 2,621 Sq Ft Home
- 1-Story Property
- High Ceiling
- Ceiling Fan
- 1 Fireplace
- Window Treatments
- Entrance Foyer
- Great Room
- Dining Area
- Den
- Storage
- Ceramic Tile Flooring
- Panoramic Views
Kitchen
- Walk-In Pantry
- Electric Oven
- Gas Cooktop
- Recirculated Exhaust Fan
- Microwave
- Dishwasher
- Kitchen Island
- Disposal
Bedrooms and Bathrooms
- 2 Bedrooms
- Walk-In Closet
- Powder Room
- Double Vanity
- Bathtub and Shower Combination in Primary Bathroom
- Soaking Tub
- Primary Bathroom includes a Walk-In Shower
- Exhaust Fan In Bathroom
Laundry
- Laundry Room
- Dryer
- Washer
Home Security
- Carbon Monoxide Detectors
- Fire and Smoke Detector
Accessible Home Design
- No Interior Steps
Pool
- Private Pool
- Spa
Outdoor Features
- Covered Patio or Porch
- Fireplace in Patio
Utilities
- Forced Air Zoned Heating and Cooling System
- Heating System Uses Natural Gas
- Natural Gas Water Heater
- High Speed Internet
Listing and Financial Details
- Home warranty included in the sale of the property
Community Details
Overview
- Active Adult
- $2,860 HOA Transfer Fee
- Sbr HOA
- Maintained Community
- The community has rules related to covenants, conditions, and restrictions, deed restrictions
- Community Lake
Amenities
- Sauna
- Clubhouse
- Recreation Room
Recreation
- Golf Course Community
- Tennis Courts
- Pickleball Courts
- Community Pool
- Community Spa
- Putting Green
- Trails
Security
- Gated Community
Map
Home Values in the Area
Average Home Value in this Area
Tax History
| Year | Tax Paid | Tax Assessment Tax Assessment Total Assessment is a certain percentage of the fair market value that is determined by local assessors to be the total taxable value of land and additions on the property. | Land | Improvement |
|---|---|---|---|---|
| 2025 | $4,055 | $62,584 | -- | -- |
| 2024 | $3,928 | $63,029 | -- | -- |
| 2023 | $4,239 | $49,450 | $9,800 | $39,650 |
| 2022 | $3,928 | $40,092 | $9,800 | $30,292 |
| 2021 | $4,005 | $35,890 | $0 | $0 |
| 2020 | $4,126 | $36,009 | $0 | $0 |
| 2019 | $3,932 | $35,384 | $0 | $0 |
| 2018 | $3,997 | $34,421 | $0 | $0 |
| 2017 | $3,976 | $35,601 | $0 | $0 |
| 2016 | $264 | $4,000 | $4,000 | $0 |
| 2014 | -- | $2,400 | $2,400 | $0 |
Property History
| Date | Event | Price | List to Sale | Price per Sq Ft |
|---|---|---|---|---|
| 11/17/2025 11/17/25 | For Sale | $949,950 | -- | $362 / Sq Ft |
Purchase History
| Date | Type | Sale Price | Title Company |
|---|---|---|---|
| Interfamily Deed Transfer | -- | None Available | |
| Special Warranty Deed | $547,624 | Old Republic Title Agency |
Mortgage History
| Date | Status | Loan Amount | Loan Type |
|---|---|---|---|
| Previous Owner | $225,000 | New Conventional |
Source: MLS of Southern Arizona
MLS Number: 22529301
APN: 305-14-540
- 31547 S Misty Basin Rd
- 60982 E Arroyo Grande Dr
- 60998 E Angora Place
- 61060 E Arroyo Grande Dr
- Solstice Plan at SaddleBrooke Ranch - Estate
- Viva Plan at SaddleBrooke Ranch - Courtyard Villa
- Hermosa Plan at SaddleBrooke Ranch - Tradition
- Fresco Plan at SaddleBrooke Ranch - Tradition
- Vienta Plan at SaddleBrooke Ranch - Premiere
- Mira Plan at SaddleBrooke Ranch - Premiere
- Tesoro Plan at SaddleBrooke Ranch - Premiere
- Bali Plan at SaddleBrooke Ranch - Tradition
- Bella Plan at SaddleBrooke Ranch - Tradition
- Alora Plan at SaddleBrooke Ranch - Tradition
- Bria Plan at SaddleBrooke Ranch - Courtyard Villa
- Bacara Plan at SaddleBrooke Ranch - Estate
- Avalon Plan at SaddleBrooke Ranch - Estate
- 31842 S Gulch Pass Rd
- 31796 S Misty Basin Rd
- 61162 E Arbor Basin Rd
- 61217 E Arbor Basin Rd
- 60629 E Arroyo Vista Dr
- 61236 E Arbor Basin Rd
- 61123 E Flint Dr
- 61021 E Slate Rd
- 61359 E Flint Dr
- 30987 S Basalt Dr
- 61659 E Marble Dr
- 63889 E Orangewood Ln
- 63652 E Squash Blossom Ln Unit 8
- 63704 E Cat Claw Ln
- 37330 S Canyon View Dr
- 64623 E Catalina View Dr
- 36562 S Wind Crest Dr
- 65473 E Rose Ridge Dr
- 65558 E Rose Ridge Dr
- 37805 S Desert Bluff Dr
- 36716 S Stoney Flower Dr
- 36955 S Highland Ridge Ct Unit 19
- 38006 S Desert Highland Dr Unit 25
