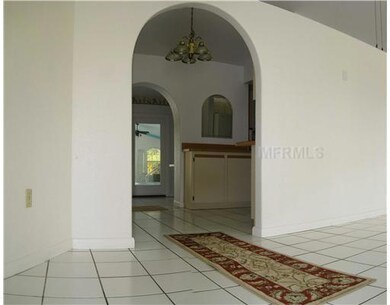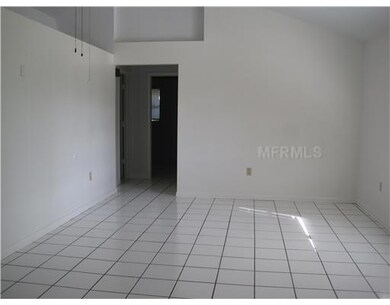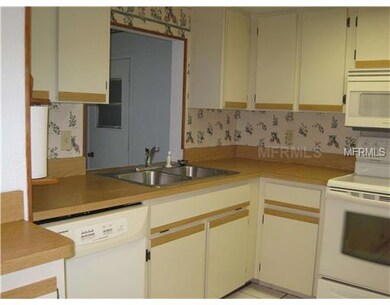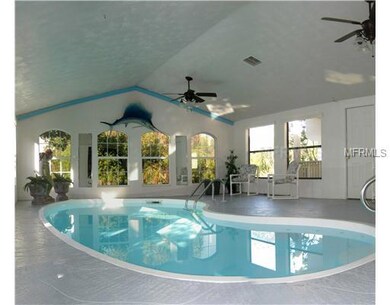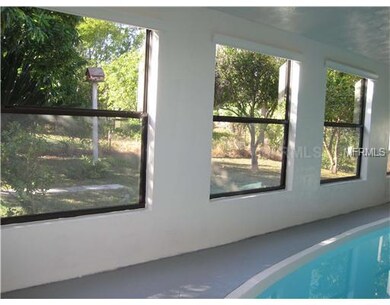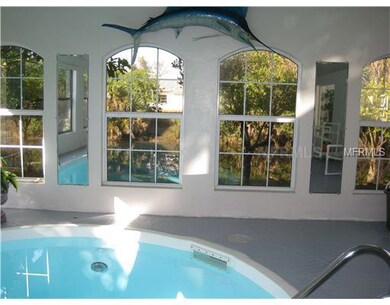
3164 Depew Ave Port Charlotte, FL 33952
Highlights
- 80 Feet of Waterfront
- Canal View
- Cathedral Ceiling
- In Ground Pool
- Deck
- Ranch Style House
About This Home
As of April 2024Active With Contract. On the water at the left rear of this 3 bedroom 2 bath residence is a LARGE Florida Room with an indoor swimming pool. Outside to the right of the Florida Room is a separate structure comprised of a covered porch and a workshop. The large Bonus Room is a garage conversion which can be readily "deconverted" (the door, while not visible, is still operational). The entire house (including the Bonus Room), has tile floors and has been freshly painted. The Bonus room is not included in the area under air. The Niagara Waterway intersects with the Fordham Waterway about 200 yards to the west, just past the Conway Boulevard Bridge. To the east, the Pompano Waterway is within 400 yards, the Buffalo Waterway is just over 1,000 yards and the Niagara turns north at about 1,500 yards on the other side of Beacon Drive. Lake Niagara, just south of Veterans Boulevard is about 3 miles from that point. Many other intersections are along the way, but navigability in some area will be limited. 5% owner financing available subject to acceptable credit review.
Last Agent to Sell the Property
KW PEACE RIVER PARTNERS License #3055028 Listed on: 12/15/2011

Last Buyer's Agent
Ryan Boley
License #3251114
Home Details
Home Type
- Single Family
Est. Annual Taxes
- $1,669
Year Built
- Built in 1985
Lot Details
- 10,000 Sq Ft Lot
- Lot Dimensions are 80.0x125.0
- 80 Feet of Waterfront
- Property fronts a freshwater canal
- South Facing Home
- Mature Landscaping
- Level Lot
- Irrigation
- Landscaped with Trees
- Property is zoned RSF3.5
Home Design
- Ranch Style House
- Florida Architecture
- Slab Foundation
- Shingle Roof
- Block Exterior
Interior Spaces
- 1,033 Sq Ft Home
- Cathedral Ceiling
- Ceiling Fan
- Blinds
- Separate Formal Living Room
- Formal Dining Room
- Bonus Room
- Sun or Florida Room
- Storage Room
- Ceramic Tile Flooring
- Canal Views
- Fire and Smoke Detector
Kitchen
- Range with Range Hood
- Microwave
- Dishwasher
Bedrooms and Bathrooms
- 3 Bedrooms
- Split Bedroom Floorplan
- Walk-In Closet
- 2 Full Bathrooms
Laundry
- Laundry in unit
- Dryer
- Washer
Parking
- Converted Garage
- Driveway
Pool
- In Ground Pool
- Spa
Outdoor Features
- Access to Freshwater Canal
- Seawall
- Deck
- Covered patio or porch
- Shed
- Rain Gutters
Schools
- Peace River Elementary School
- Port Charlotte Middle School
- Charlotte High School
Utilities
- Central Heating and Cooling System
- Electric Water Heater
- High Speed Internet
- Cable TV Available
Community Details
- No Home Owners Association
- Port Charlotte Community
- Port Charlotte Sec 7 Subdivision
Listing and Financial Details
- Down Payment Assistance Available
- Visit Down Payment Resource Website
- Legal Lot and Block 5 / 531
- Assessor Parcel Number 402223160005
Ownership History
Purchase Details
Home Financials for this Owner
Home Financials are based on the most recent Mortgage that was taken out on this home.Purchase Details
Home Financials for this Owner
Home Financials are based on the most recent Mortgage that was taken out on this home.Purchase Details
Home Financials for this Owner
Home Financials are based on the most recent Mortgage that was taken out on this home.Purchase Details
Purchase Details
Home Financials for this Owner
Home Financials are based on the most recent Mortgage that was taken out on this home.Similar Homes in Port Charlotte, FL
Home Values in the Area
Average Home Value in this Area
Purchase History
| Date | Type | Sale Price | Title Company |
|---|---|---|---|
| Warranty Deed | $309,275 | Msc Title | |
| Warranty Deed | $272,500 | Omnione Title Services | |
| Warranty Deed | $110,000 | Mccrory Title Company | |
| Deed | $100,000 | Attorney | |
| Warranty Deed | $215,000 | Florida Abstract & Security |
Mortgage History
| Date | Status | Loan Amount | Loan Type |
|---|---|---|---|
| Open | $303,672 | FHA | |
| Previous Owner | $100,000 | Seller Take Back | |
| Previous Owner | $165,000 | Seller Take Back |
Property History
| Date | Event | Price | Change | Sq Ft Price |
|---|---|---|---|---|
| 04/26/2024 04/26/24 | Sold | $309,275 | +3.1% | $232 / Sq Ft |
| 03/26/2024 03/26/24 | Pending | -- | -- | -- |
| 03/18/2024 03/18/24 | Price Changed | $299,900 | -7.7% | $225 / Sq Ft |
| 02/08/2024 02/08/24 | For Sale | $325,000 | +19.3% | $244 / Sq Ft |
| 06/24/2022 06/24/22 | Sold | $272,500 | +2.8% | $204 / Sq Ft |
| 06/24/2022 06/24/22 | Pending | -- | -- | -- |
| 05/14/2022 05/14/22 | For Sale | $265,000 | +140.9% | $199 / Sq Ft |
| 04/25/2012 04/25/12 | Sold | $110,000 | 0.0% | $106 / Sq Ft |
| 03/13/2012 03/13/12 | Pending | -- | -- | -- |
| 12/15/2011 12/15/11 | For Sale | $110,000 | -- | $106 / Sq Ft |
Tax History Compared to Growth
Tax History
| Year | Tax Paid | Tax Assessment Tax Assessment Total Assessment is a certain percentage of the fair market value that is determined by local assessors to be the total taxable value of land and additions on the property. | Land | Improvement |
|---|---|---|---|---|
| 2023 | $4,410 | $233,200 | $24,140 | $209,060 |
| 2022 | $3,941 | $204,870 | $22,440 | $182,430 |
| 2021 | $1,695 | $101,408 | $0 | $0 |
| 2020 | $1,649 | $100,008 | $0 | $0 |
| 2019 | $1,563 | $97,760 | $0 | $0 |
| 2018 | $1,426 | $95,937 | $0 | $0 |
| 2017 | $1,406 | $93,964 | $0 | $0 |
| 2016 | $1,391 | $92,031 | $0 | $0 |
| 2015 | $1,376 | $91,391 | $0 | $0 |
| 2014 | $1,350 | $90,666 | $0 | $0 |
Agents Affiliated with this Home
-
R.H. Elkhatib, Sr

Seller's Agent in 2024
R.H. Elkhatib, Sr
ANDERSON DAVIS REAL ESTATE INC
(941) 499-4837
5 in this area
21 Total Sales
-
Nadiya Marisol-Pote

Buyer's Agent in 2024
Nadiya Marisol-Pote
Michael Saunders
(941) 349-3444
1 in this area
4 Total Sales
-
Stacy Gebig

Seller's Agent in 2022
Stacy Gebig
Miloff Aubuchon Realty Group
(239) 841-1998
2 in this area
175 Total Sales
-
Karen Rolland

Seller's Agent in 2012
Karen Rolland
KW PEACE RIVER PARTNERS
(941) 628-8816
15 in this area
83 Total Sales
-
R
Buyer's Agent in 2012
Ryan Boley
Map
Source: Stellar MLS
MLS Number: C7030127
APN: 402223160005
- 3156 Depew Ave
- 22112 Mamaroneck Ave
- 3436 Lucerne Terrace
- 3360 Conway Blvd
- 3416 Easy St
- 3413 Westlund Terrace
- 22220 & 22228 Lockport Ave
- 3381 Conway Blvd
- 22065 Malone Ave
- 21552 Holdern Ave
- 3270 Ithaca St
- 3335 Brooklyn Ave
- 2708 Starlite Ln
- 22235 Albany Ave
- 3460 Normandy Dr
- 21536 Holdern Ave
- 3254 Great Neck St
- 3116 Crestwood Dr
- 3124 Crestwood Dr
- 3461 Normandy Dr

