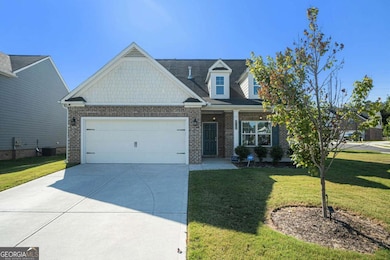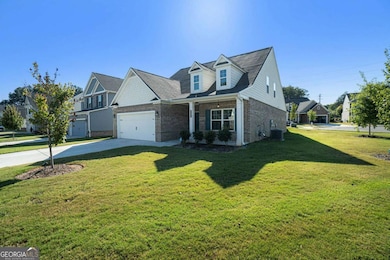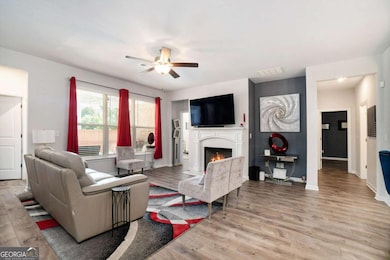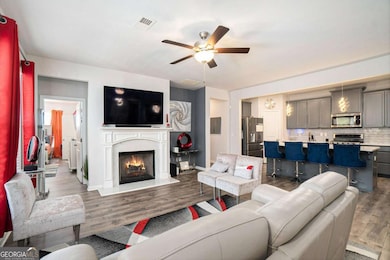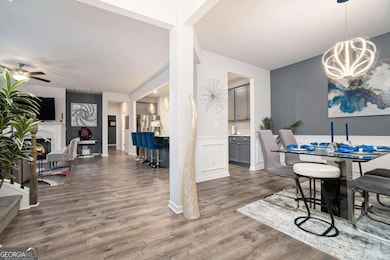3164 Dowsing Ln Powder Springs, GA 30127
Estimated payment $3,102/month
Highlights
- A-Frame Home
- Vaulted Ceiling
- Loft
- Seasonal View
- Main Floor Primary Bedroom
- Corner Lot
About This Home
Welcome to this stunning 3 bedroom, 3 bath home with loft that combines modern upgrades with timeless charm. Situated on a large corner lot, this property offers both comfort and curb appeal with a rocking chair front porch and lanai with extended patio perfect for entertaining. At the heart of the home is the dream kitchen featuring a gas range, double ovens, quartz countertops, a large island with breakfast bar seating, pot drawer, upgraded backsplash and cabinetry, as well as a concealed waste bin. Every detail has been thoughtfully designed, complemented by upgraded fixtures and lighting throughout. Retreat to the oversized primary suite on the main level, complete with a beautifully finished bath featuring marble counters. A second bedroom and full bath on the main provide flexibility for guests or a home office. Upstairs, you'll find a spacious loft, the third bedroom, and another full bath, ideal for family or visitors. Additional features include: Luxury vinyl plank flooring on the main level, Remote-control ceiling fans in all bedrooms, living room, and lanai, Fenced backyard for privacy and outdoor living, and 2-car Garage with keypad entry for added convenience. In sought after McEachern High School district.
Home Details
Home Type
- Single Family
Est. Annual Taxes
- $7,514
Year Built
- Built in 2022
Lot Details
- 7,841 Sq Ft Lot
- Privacy Fence
- Back Yard Fenced
- Corner Lot
- Level Lot
HOA Fees
- $42 Monthly HOA Fees
Home Design
- A-Frame Home
- Traditional Architecture
- Slab Foundation
- Composition Roof
- Wood Siding
- Four Sided Brick Exterior Elevation
Interior Spaces
- 2,403 Sq Ft Home
- 1.5-Story Property
- Vaulted Ceiling
- Ceiling Fan
- Factory Built Fireplace
- Gas Log Fireplace
- Double Pane Windows
- Window Treatments
- Entrance Foyer
- Family Room with Fireplace
- Formal Dining Room
- Loft
- Seasonal Views
- Expansion Attic
Kitchen
- Breakfast Bar
- Double Oven
- Microwave
- Ice Maker
- Dishwasher
- Stainless Steel Appliances
- Kitchen Island
- Disposal
Flooring
- Carpet
- Laminate
Bedrooms and Bathrooms
- 3 Bedrooms | 2 Main Level Bedrooms
- Primary Bedroom on Main
- Split Bedroom Floorplan
- Walk-In Closet
- Double Vanity
- Low Flow Plumbing Fixtures
- Soaking Tub
- Bathtub Includes Tile Surround
- Separate Shower
Home Security
- Home Security System
- Fire and Smoke Detector
Parking
- 2 Car Garage
- Parking Accessed On Kitchen Level
- Garage Door Opener
Eco-Friendly Details
- Energy-Efficient Appliances
- Energy-Efficient Windows
Outdoor Features
- Patio
- Porch
Schools
- Compton Elementary School
- Tapp Middle School
- Mceachern High School
Utilities
- Central Heating and Cooling System
- Heat Pump System
- Heating System Uses Natural Gas
- Underground Utilities
- 220 Volts
- Gas Water Heater
- High Speed Internet
- Phone Available
- Cable TV Available
Community Details
- $1,500 Initiation Fee
- Old Lost Mountain Estates Subdivision
Listing and Financial Details
- Tax Lot 61
Map
Home Values in the Area
Average Home Value in this Area
Tax History
| Year | Tax Paid | Tax Assessment Tax Assessment Total Assessment is a certain percentage of the fair market value that is determined by local assessors to be the total taxable value of land and additions on the property. | Land | Improvement |
|---|---|---|---|---|
| 2025 | $5,235 | $173,756 | $44,000 | $129,756 |
| 2024 | $5,714 | $189,520 | $50,000 | $139,520 |
| 2023 | $5,347 | $177,356 | $50,000 | $127,356 |
| 2022 | $607 | $20,000 | $20,000 | $0 |
Property History
| Date | Event | Price | List to Sale | Price per Sq Ft |
|---|---|---|---|---|
| 10/27/2025 10/27/25 | Price Changed | $464,900 | 0.0% | $193 / Sq Ft |
| 09/12/2025 09/12/25 | For Sale | $465,000 | -- | $194 / Sq Ft |
Purchase History
| Date | Type | Sale Price | Title Company |
|---|---|---|---|
| Special Warranty Deed | $456,000 | -- |
Mortgage History
| Date | Status | Loan Amount | Loan Type |
|---|---|---|---|
| Open | $433,188 | No Value Available |
Source: Georgia MLS
MLS Number: 10603683
APN: 19-0680-0-054-0
- 3146 Dowsing Ln
- 0 Old Lost Mountain Rd Unit 10585149
- 0 Old Lost Mountain Rd Unit 7633273
- 4286 Jones Ct
- 1201 New Horizon St
- 3095 Barrett Ct
- 803 New Horizon St
- 3389 Lochness Ln
- 3212 Winding Waters Way Unit 22
- 3216 Winding Waters Way
- 3228 Winding Waters Way
- 3224 Winding Waters Way
- 3204 Winding Waters Way
- 4150 Wax Myrtle Way
- 4154 Wax Myrtle Way
- 3220 Winding Waters Way
- 3212 Winding Waters Way
- 3204 Winding Waters Way Unit 20
- 3212 Winding Waters Way Unit 24
- 4154 Wax Myrtle Way Unit 18
- 3342 Mooring Dr
- 3349 Mooring Dr
- 4547 Aladdin Ct
- 3381 Lochness Ln
- 3391 Lochness Ln
- 3631 Village View
- 4220 Steading Rd
- 4516 Rushing Wind Ct
- 3330 Dogwood Dr
- 4036 Evelyn Dr
- 4027 Evelyn Dr
- 3681 Lynn Dr
- 4960 Hopeland Dr
- 4891 Country Cove Way
- 4484 Marietta St
- 4484 Marietta St Unit A1
- 4484 Marietta St Unit A4
- 4484 Marietta St Unit B2
- 3810 Equity Ln
- 4270 Marietta St

