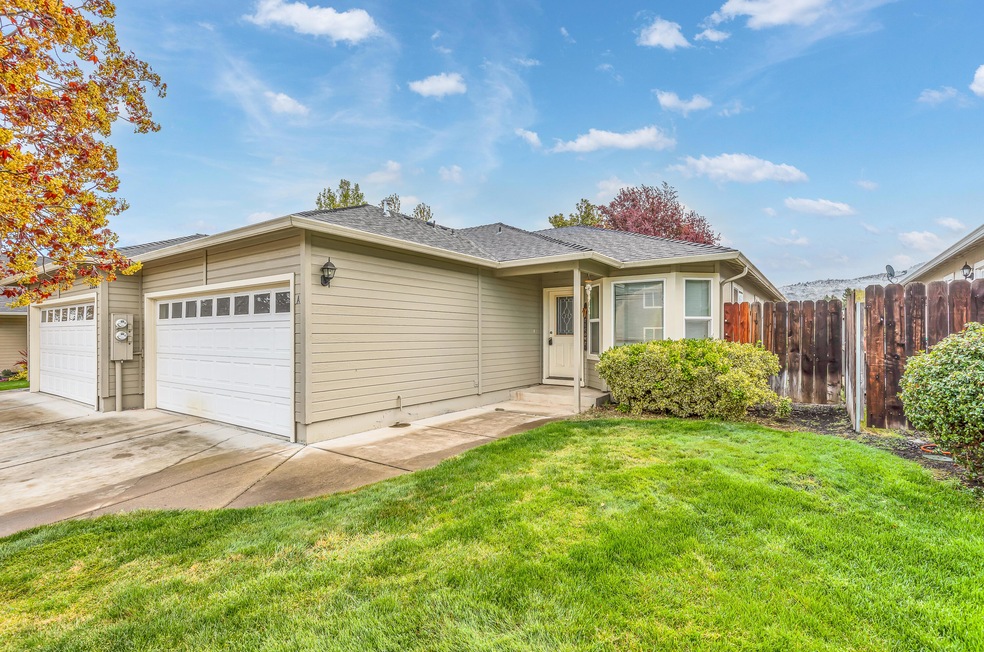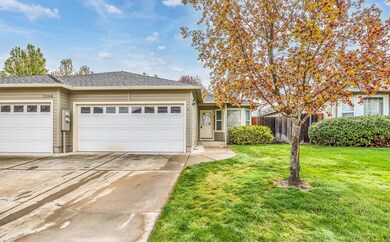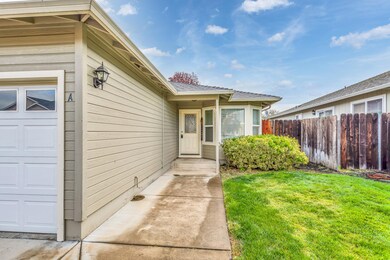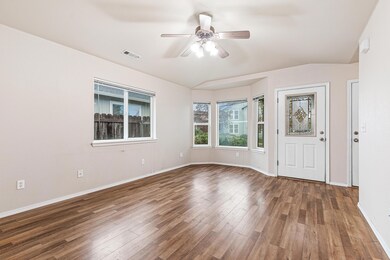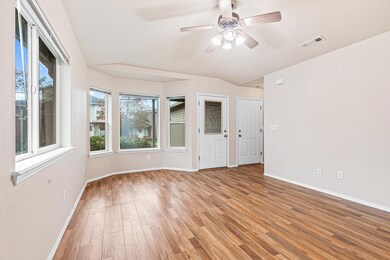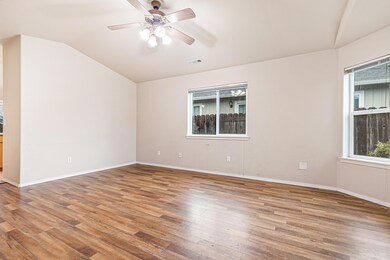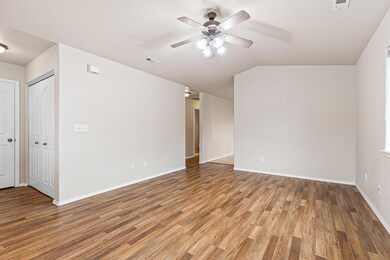
3164 Forest Hills Dr Unit A Medford, OR 97504
North Medford NeighborhoodEstimated Value: $273,000 - $310,738
Highlights
- Territorial View
- Eat-In Kitchen
- Double Pane Windows
- 2 Car Attached Garage
- Bay Window
- Linen Closet
About This Home
As of May 2022Comfortable and cute low-maintenance zero-lot line home in convenient East Medford location. Short distances to schools, shopping and dining options. Bay window, laminate flooring and ceiling fan in living room. Open kitchen and dining. Kitchen offers eating bar, range/oven, dishwasher and refrigerator. Slider to back patio off dining area. Walk-in closet in primary bedroom. Linen storage and tub/showers in both bathrooms. Laundry closet has extra storage cabinets. Attached 2-car garage.
Last Agent to Sell the Property
Windermere Van Vleet & Assoc2 License #200402091 Listed on: 04/18/2022

Home Details
Home Type
- Single Family
Est. Annual Taxes
- $2,291
Year Built
- Built in 2003
Lot Details
- 3,485 Sq Ft Lot
- Fenced
- Level Lot
- Property is zoned MFR20, MFR20
HOA Fees
- $29 Monthly HOA Fees
Parking
- 2 Car Attached Garage
- Garage Door Opener
Home Design
- Frame Construction
- Composition Roof
- Concrete Perimeter Foundation
Interior Spaces
- 1,055 Sq Ft Home
- 1-Story Property
- Ceiling Fan
- Double Pane Windows
- Vinyl Clad Windows
- Bay Window
- Living Room
- Territorial Views
Kitchen
- Eat-In Kitchen
- Oven
- Range with Range Hood
- Dishwasher
- Laminate Countertops
- Disposal
Flooring
- Carpet
- Laminate
- Vinyl
Bedrooms and Bathrooms
- 2 Bedrooms
- Linen Closet
- Walk-In Closet
- 2 Full Bathrooms
- Bathtub with Shower
Home Security
- Carbon Monoxide Detectors
- Fire and Smoke Detector
Outdoor Features
- Patio
Schools
- Kennedy Elementary School
- Hedrick Middle School
- North Medford High School
Utilities
- Forced Air Heating and Cooling System
- Heating System Uses Natural Gas
- Water Heater
Community Details
- Mountain Gate Village Subdivision
- The community has rules related to covenants, conditions, and restrictions
Listing and Financial Details
- Tax Lot 126
- Assessor Parcel Number 10976439
Ownership History
Purchase Details
Purchase Details
Home Financials for this Owner
Home Financials are based on the most recent Mortgage that was taken out on this home.Purchase Details
Home Financials for this Owner
Home Financials are based on the most recent Mortgage that was taken out on this home.Similar Homes in Medford, OR
Home Values in the Area
Average Home Value in this Area
Purchase History
| Date | Buyer | Sale Price | Title Company |
|---|---|---|---|
| Albert A Ferreira And Susan J Ferreira Trust | -- | None Listed On Document | |
| Ferreira Susan | $269,250 | Ticor Title | |
| Mcquade Saige B | $195,850 | Ticor Title Company Of Or |
Mortgage History
| Date | Status | Borrower | Loan Amount |
|---|---|---|---|
| Previous Owner | Ferreira Susan | $201,938 | |
| Previous Owner | Mcquade Saige B | $192,302 |
Property History
| Date | Event | Price | Change | Sq Ft Price |
|---|---|---|---|---|
| 05/06/2022 05/06/22 | Sold | $275,000 | 0.0% | $261 / Sq Ft |
| 04/20/2022 04/20/22 | Pending | -- | -- | -- |
| 04/18/2022 04/18/22 | For Sale | $274,900 | +40.4% | $261 / Sq Ft |
| 01/24/2020 01/24/20 | Sold | $195,850 | -2.1% | $186 / Sq Ft |
| 10/28/2019 10/28/19 | Pending | -- | -- | -- |
| 09/24/2019 09/24/19 | For Sale | $200,000 | -- | $190 / Sq Ft |
Tax History Compared to Growth
Tax History
| Year | Tax Paid | Tax Assessment Tax Assessment Total Assessment is a certain percentage of the fair market value that is determined by local assessors to be the total taxable value of land and additions on the property. | Land | Improvement |
|---|---|---|---|---|
| 2024 | $2,486 | $166,450 | $88,010 | $78,440 |
| 2023 | $2,410 | $161,610 | $85,440 | $76,170 |
| 2022 | $2,352 | $161,610 | $85,440 | $76,170 |
| 2021 | $2,291 | $156,910 | $82,950 | $73,960 |
| 2020 | $2,242 | $152,340 | $80,530 | $71,810 |
| 2019 | $2,190 | $143,610 | $75,910 | $67,700 |
| 2018 | $2,133 | $139,430 | $73,690 | $65,740 |
| 2017 | $2,095 | $139,430 | $73,690 | $65,740 |
| 2016 | $2,109 | $131,430 | $69,470 | $61,960 |
| 2015 | $2,027 | $131,430 | $69,470 | $61,960 |
| 2014 | $1,983 | $123,900 | $65,490 | $58,410 |
Agents Affiliated with this Home
-
Jeffrey Johnson

Seller's Agent in 2022
Jeffrey Johnson
Windermere Van Vleet & Assoc2
(541) 779-6520
7 in this area
145 Total Sales
-
Jason Foster
J
Buyer's Agent in 2022
Jason Foster
eXp Realty, LLC
(541) 200-3954
8 in this area
60 Total Sales
-
Jo Heim

Seller's Agent in 2020
Jo Heim
John L. Scott Medford
(541) 944-8353
3 in this area
131 Total Sales
-
Joe Yates
J
Buyer's Agent in 2020
Joe Yates
eXp Realty, LLC
(888) 814-9613
10 in this area
172 Total Sales
-
J
Buyer's Agent in 2020
Joe-Seph Yates
-
W
Buyer Co-Listing Agent in 2020
Wendy Yates
eXp Realty, LLC
(541) 601-7981
Map
Source: Southern Oregon MLS
MLS Number: 220143540
APN: 10976439
- 3166 Forest Hills Dr Unit B
- 2430 Winslow Park Cir
- 2139 Delta Waters Rd
- 3264 Ford Dr
- 2280 Delta Waters Rd
- 2131 Owen Dr
- 3255 Torrent St
- 1648 Monarch Ln
- 1656 Monarch Ln
- 3278 Springbrook Rd
- 1670 Monarch Ln
- 3286 Torrent St
- 1676 Monarch Ln
- 3470 Ford Dr
- 2200 Tower E
- 3433 Durst St
- 0 Springbrook Rd
- 2532 Southport Way
- 1924 Sky Park Dr
- 2052 Young Ct
- 3164 Forest Hills Dr Unit A
- 3164 Forest Hills Dr Unit B
- 3162 Forest Hills Dr Unit A
- 3166 Forest Hills Dr Unit A
- 3171 Blackthorn Dr
- 3165 Forest Hills Dr
- 3165 Forest Hills Dr Unit B
- 3165 Forest Hills Dr Unit A
- 3167 Forest Hills Dr
- 3167 Forest Hills Dr Unit B
- 3167 Forest Hills Dr Unit A
- 3147 Blackthorn Dr
- 3160 Forest Hills Dr Unit A
- 3160 Forest Hills Dr Unit B
- 3168 Forest Hills Dr Unit A
- 3168 Forest Hills Dr
- 3163 Forest Hills Dr
- 3163 Forest Hills Dr Unit B
- 3163 Forest Hills Dr Unit A
- 3169 Forest Hills Dr Unit B
