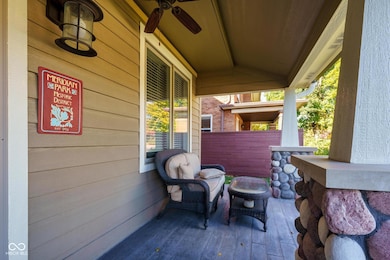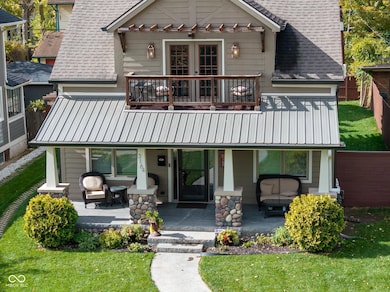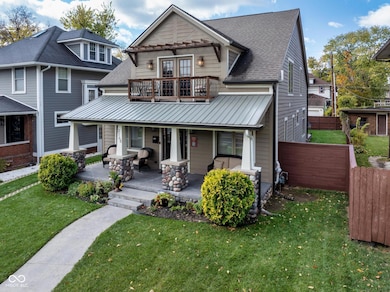3164 N Washington Blvd Indianapolis, IN 46205
Mapleton-Fall Creek NeighborhoodEstimated payment $5,432/month
Highlights
- Guest House
- L-Shaped Dining Room
- Balcony
- Wood Flooring
- No HOA
- 2 Car Detached Garage
About This Home
Experience the perfect blend of historic charm and modern sophistication in this 2017-built home, ideally located in the heart of the Meridian Park Historic District. Designed with thoughtful craftsmanship and attention to detail, this 5-bedroom, 4-bath residence offers open, light-filled living spaces and an entertainer's flow throughout. A fully covered front porch with stamped concrete welcomes you into a warm interior featuring hardwood floors, wainscoting, crown molding, custom ceilings, and a cohesive open floor plan with views straight through the home. The expansive kitchen was designed for entertaining with high-end finishes, custom cabinetry, and seamless connection to the family room and outdoor living space. A full wall of French glass doors opens to a fully fenced backyard oasis, creating a true indoor/outdoor lifestyle and inviting you to enjoy the rear patio and manicured landscaping in every season. The lower level is a world of its own, complete with a full kitchen/bar, theatre system, and guest or in-law suite offering flexible living arrangements. The spacious primary suite features a private balcony, custom walk-in closet, sitting area, and a stunning bath with walk-in rain shower, luxury tile, and fixtures. Two additional balconies, a cozy fireplace, and curated design details bring depth and character throughout. A heated two-car garage and carriage house add versatility-perfect for guests, a home office, or studio-equipped with the Audio Solutions sound system extending throughout the main home and carriage house. Every finish, from stone tile to shiplap detail, reflects quality and craftsmanship. Ideally situated with quick access to downtown Indianapolis, The Children's Museum, Newfields, RH, and Northside Indy, this home offers connection, character, and comfort in one of the city's most admired historic districts. Formerly the property of Indianapolis legend Frank Beckwith, it continues a tradition of gracious living in Meridian Park.
Open House Schedule
-
Saturday, November 01, 20251:00 to 3:00 pm11/1/2025 1:00:00 PM +00:0011/1/2025 3:00:00 PM +00:00Add to Calendar
-
Sunday, November 02, 20252:00 to 4:00 pm11/2/2025 2:00:00 PM +00:0011/2/2025 4:00:00 PM +00:00Add to Calendar
Home Details
Home Type
- Single Family
Est. Annual Taxes
- $16,198
Year Built
- Built in 2017
Parking
- 2 Car Detached Garage
- Alley Access
- Garage Door Opener
- Paver Block
Home Design
- Bungalow
- Poured Concrete
- Wood Siding
- Stone
Interior Spaces
- 2-Story Property
- Woodwork
- Crown Molding
- Electric Fireplace
- L-Shaped Dining Room
- Attic Access Panel
Kitchen
- Eat-In Kitchen
- Gas Oven
- Dishwasher
- Disposal
Flooring
- Wood
- Carpet
- Ceramic Tile
Bedrooms and Bathrooms
- 5 Bedrooms
- Walk-In Closet
- In-Law or Guest Suite
- Dual Vanity Sinks in Primary Bathroom
Laundry
- Laundry on main level
- Dryer
- Washer
Finished Basement
- Basement Fills Entire Space Under The House
- 9 Foot Basement Ceiling Height
- Sump Pump
Home Security
- Smart Locks
- Fire and Smoke Detector
Utilities
- SEER Rated 16+ Air Conditioning Units
- Tankless Water Heater
Additional Features
- Balcony
- 6,490 Sq Ft Lot
- Guest House
Community Details
- No Home Owners Association
Listing and Financial Details
- Tax Lot /3
- Assessor Parcel Number 490624117057000101
Map
Home Values in the Area
Average Home Value in this Area
Tax History
| Year | Tax Paid | Tax Assessment Tax Assessment Total Assessment is a certain percentage of the fair market value that is determined by local assessors to be the total taxable value of land and additions on the property. | Land | Improvement |
|---|---|---|---|---|
| 2024 | $15,982 | $682,600 | $36,700 | $645,900 |
| 2023 | $15,982 | $669,200 | $36,700 | $632,500 |
| 2022 | $15,061 | $601,600 | $36,700 | $564,900 |
| 2021 | $7,615 | $572,900 | $14,800 | $558,100 |
| 2020 | $6,941 | $520,700 | $14,800 | $505,900 |
| 2019 | $6,047 | $464,200 | $14,800 | $449,400 |
| 2018 | $2,213 | $82,700 | $14,800 | $67,900 |
| 2017 | $1,719 | $77,600 | $14,800 | $62,800 |
| 2016 | $193 | $14,800 | $14,800 | $0 |
| 2014 | $216 | $14,800 | $14,800 | $0 |
| 2013 | $248 | $14,800 | $14,800 | $0 |
Property History
| Date | Event | Price | List to Sale | Price per Sq Ft |
|---|---|---|---|---|
| 10/31/2025 10/31/25 | For Sale | $779,900 | -- | $227 / Sq Ft |
Purchase History
| Date | Type | Sale Price | Title Company |
|---|---|---|---|
| Quit Claim Deed | -- | None Available | |
| Warranty Deed | $580,000 | First American Title Insurance | |
| Quit Claim Deed | -- | None Available | |
| Deed | -- | -- |
Mortgage History
| Date | Status | Loan Amount | Loan Type |
|---|---|---|---|
| Previous Owner | $484,350 | New Conventional |
Source: MIBOR Broker Listing Cooperative®
MLS Number: 22070844
APN: 49-06-24-117-057.000-101
- 302 E 32nd St
- 3145 N Pennsylvania St
- 3145 N New Jersey St
- 402 E 32nd St
- 3236 Central Ave
- 3046 Central Ave
- 3031 N New Jersey St
- 3048 Central Ave
- 3240 Ruckle St
- 3102 Ruckle St
- 529 E 32nd St
- 3149 Ruckle St
- 3058 Ruckle St
- 3054 Ruckle St
- 516 E 33rd St
- 2954 N Washington Blvd
- 3126 N Park Ave
- 3110 N Park Ave
- 2945 N New Jersey St
- 2943 N New Jersey St
- 3248 Central Ave
- 3103 N Meridian St
- 3149 Ruckle St
- 2920 N Delaware St
- 3003 N Park Ave
- 3001 N Park Ave
- 2941 N Park Ave
- 3104 N College Ave
- 2838 N Washington Blvd Unit ID1303773P
- 3179 N Kenwood Ave
- 2834 N Washington Blvd Unit ID1303785P
- 3365 Broadway St
- 3365 Broadway St
- 3524-3538 N Pennsylvania St
- 3558 Central Ave
- 3409 N Capitol Ave
- 1 W 28th St Unit 501
- 1 W 28th St
- 3458 N Kenwood Ave
- 241 E Fall Creek Parkway South Dr







