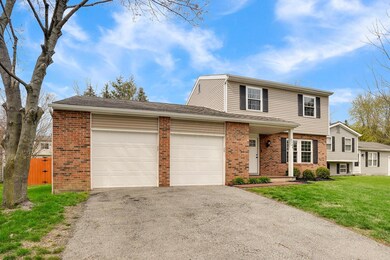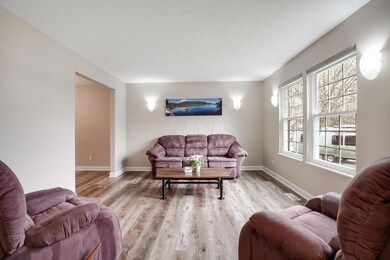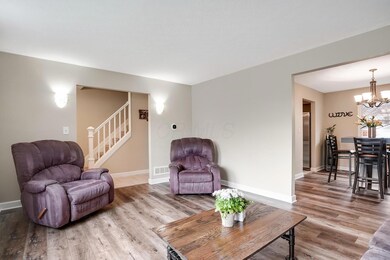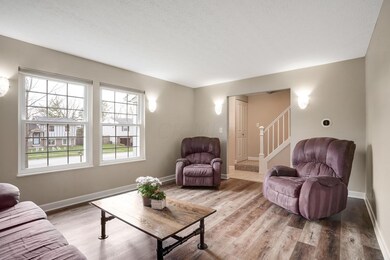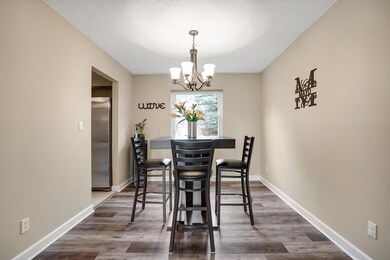
3164 Strathburn Ct Dublin, OH 43017
Riverside NeighborhoodHighlights
- Deck
- Fenced Yard
- 2 Car Attached Garage
- Thomas Elementary School Rated A
- Cul-De-Sac
- Patio
About This Home
As of May 2020IMMACULATE move-in ready home located on a quiet cul-de-sac in Dublin School District-- Columbus taxes! NEW laminate flooring throughout the first floor. Updated kitchen with granite counter tops, SS appliances & tile backsplash. LARGE family room with NEW gas fireplace & NEW sliding glass door. The 2nd floor features NEW carpet throughout, private master bedroom with walk-in closet & updated en suite. Ample sized bedrooms & closets, updated full bath with tile shower surround. LARGE back yard with privacy fence, deck & patio space-- perfect for a summer BBQ! Plus outdoor shed for additional storage. Some additional updates include: NEW windows throughout with lifetime warranty, NEW furnace 2019 and radon system in place.
Last Agent to Sell the Property
Leah Bastin
RE/MAX Partners Listed on: 04/23/2020
Home Details
Home Type
- Single Family
Est. Annual Taxes
- $4,864
Year Built
- Built in 1985
Lot Details
- 6,970 Sq Ft Lot
- Cul-De-Sac
- Fenced Yard
- Fenced
Parking
- 2 Car Attached Garage
Home Design
- Brick Exterior Construction
- Block Foundation
- Vinyl Siding
Interior Spaces
- 1,671 Sq Ft Home
- 2-Story Property
- Gas Log Fireplace
- Insulated Windows
- Family Room
- Partial Basement
- Laundry on lower level
Kitchen
- Electric Range
- Microwave
- Dishwasher
Flooring
- Carpet
- Laminate
- Ceramic Tile
Bedrooms and Bathrooms
- 3 Bedrooms
Outdoor Features
- Deck
- Patio
- Shed
- Storage Shed
Utilities
- Forced Air Heating and Cooling System
- Heating System Uses Gas
Listing and Financial Details
- Assessor Parcel Number 590-196788
Ownership History
Purchase Details
Purchase Details
Purchase Details
Home Financials for this Owner
Home Financials are based on the most recent Mortgage that was taken out on this home.Purchase Details
Home Financials for this Owner
Home Financials are based on the most recent Mortgage that was taken out on this home.Purchase Details
Home Financials for this Owner
Home Financials are based on the most recent Mortgage that was taken out on this home.Purchase Details
Purchase Details
Similar Homes in Dublin, OH
Home Values in the Area
Average Home Value in this Area
Purchase History
| Date | Type | Sale Price | Title Company |
|---|---|---|---|
| Warranty Deed | -- | -- | |
| Quit Claim Deed | -- | Crown Search Box | |
| Warranty Deed | $265,000 | Search 2 Close | |
| Survivorship Deed | $233,000 | Valmer Land Title Box | |
| Survivorship Deed | $190,000 | Talon Title | |
| Deed | $77,000 | -- | |
| Deed | $79,400 | -- |
Mortgage History
| Date | Status | Loan Amount | Loan Type |
|---|---|---|---|
| Previous Owner | $209,700 | New Conventional | |
| Previous Owner | $180,500 | New Conventional | |
| Previous Owner | $46,178 | Credit Line Revolving | |
| Previous Owner | $30,149 | Credit Line Revolving | |
| Previous Owner | $128,000 | Unknown | |
| Previous Owner | $33,000 | Credit Line Revolving | |
| Previous Owner | $122,000 | Unknown | |
| Previous Owner | $60,000 | Stand Alone Second |
Property History
| Date | Event | Price | Change | Sq Ft Price |
|---|---|---|---|---|
| 03/31/2025 03/31/25 | Off Market | $233,000 | -- | -- |
| 03/27/2025 03/27/25 | Off Market | $190,000 | -- | -- |
| 05/22/2020 05/22/20 | Sold | $265,000 | +2.0% | $159 / Sq Ft |
| 05/05/2020 05/05/20 | Pending | -- | -- | -- |
| 04/23/2020 04/23/20 | For Sale | $259,900 | +11.5% | $156 / Sq Ft |
| 08/14/2017 08/14/17 | Sold | $233,000 | +6.0% | $139 / Sq Ft |
| 07/15/2017 07/15/17 | Pending | -- | -- | -- |
| 07/03/2017 07/03/17 | For Sale | $219,900 | +15.7% | $132 / Sq Ft |
| 07/31/2014 07/31/14 | Sold | $190,000 | -9.5% | $114 / Sq Ft |
| 07/01/2014 07/01/14 | Pending | -- | -- | -- |
| 05/11/2014 05/11/14 | For Sale | $209,900 | -- | $126 / Sq Ft |
Tax History Compared to Growth
Tax History
| Year | Tax Paid | Tax Assessment Tax Assessment Total Assessment is a certain percentage of the fair market value that is determined by local assessors to be the total taxable value of land and additions on the property. | Land | Improvement |
|---|---|---|---|---|
| 2024 | $7,145 | $118,130 | $33,250 | $84,880 |
| 2023 | $7,044 | $118,130 | $33,250 | $84,880 |
| 2022 | $5,804 | $90,450 | $24,330 | $66,120 |
| 2021 | $5,898 | $90,450 | $24,330 | $66,120 |
| 2020 | $5,595 | $86,320 | $24,330 | $61,990 |
| 2019 | $4,864 | $66,440 | $18,730 | $47,710 |
| 2018 | $4,629 | $66,440 | $18,730 | $47,710 |
| 2017 | $4,491 | $66,440 | $18,730 | $47,710 |
| 2016 | $4,197 | $58,320 | $12,710 | $45,610 |
| 2015 | $4,375 | $58,320 | $12,710 | $45,610 |
| 2014 | $4,348 | $58,320 | $12,710 | $45,610 |
| 2013 | $2,527 | $58,310 | $12,705 | $45,605 |
Agents Affiliated with this Home
-
L
Seller's Agent in 2020
Leah Bastin
RE/MAX
-

Buyer's Agent in 2020
Tiffany Panhuis
Coldwell Banker Realty
(614) 208-4562
1 in this area
158 Total Sales
-

Seller's Agent in 2017
Addie Davis-Holsin
RE/MAX
(614) 325-6776
133 Total Sales
-

Buyer's Agent in 2017
Lee Ritchie
RE/MAX
(614) 595-0732
5 in this area
926 Total Sales
-
A
Seller's Agent in 2014
Annette Trembly
Trembly Realty
(614) 296-3762
Map
Source: Columbus and Central Ohio Regional MLS
MLS Number: 220012265
APN: 590-196788
- 3115 Larbrook Ct
- 5945 Meadowsglen Dr
- 5849 Kingham Park Unit 5849
- 5975 Meadowsglen Dr
- 5735 Newbank Cir Unit 303
- 5735 Newbank Cir Unit 208
- 3175 Dartford Trace Unit 3175
- 6069 Hildenboro Dr
- 2973 Kicking Bird Trace
- 6175 Rockland Dr
- 6213 Rockland Dr
- 6190 Scioto Highland Rd
- 2785 Shellwick Ct
- 2735 W Case Rd
- 6187 Water Bank St
- 3263 Scioto Ridge Rd
- 6241 Buck Ridge Rd
- 5078 Grassland Dr
- 3139 Rivermill Dr Unit 17
- 3117 Rivermill Dr Unit 25


