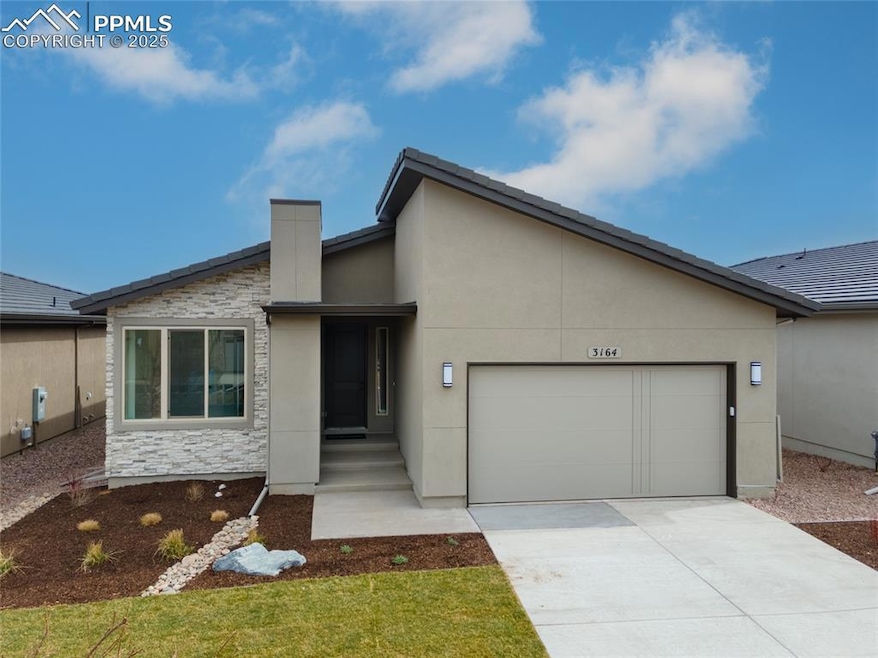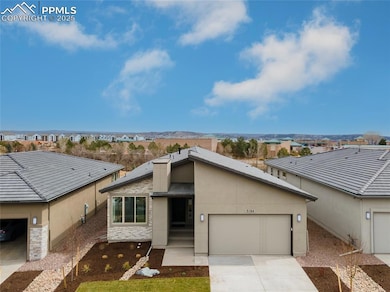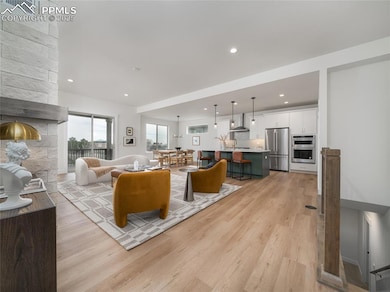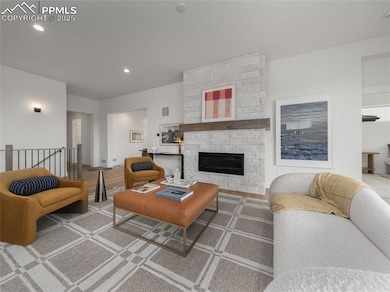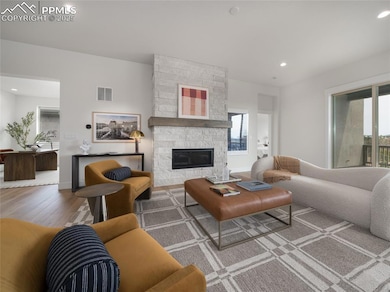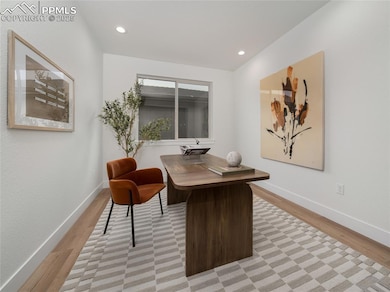
3164 Virga Loop Colorado Springs, CO 80904
Holland Park NeighborhoodEstimated payment $5,421/month
Highlights
- Golf Course Community
- Gated Community
- Clubhouse
- New Construction
- Home Energy Rating Service (HERS) Rated Property
- Ranch Style House
About This Home
The Vine’s elegant design opens with a lovely foyer hallway that offers views to the impressive great room and covered patio beyond. Adjacent, the well-appointed kitchen is complemented by a bright casual dining area, a large center island with breakfast bar, plenty of counter and cabinet space, and a sizable walk-in pantry. The marvelous primary bedroom suite is enhanced by a spacious walk-in closet and a splendid primary bath with a dual-sink vanity, a large luxe shower with seat, linen storage, and a private water closet. The secondary bedroom features a large closet and shared hall bath. Additional highlights include an ample office, easily accessible laundry, convenient everyday entry, and extra storage throughout. The finished basement with 9' ceilings include a family room, two bedrooms, a full bath, 1/2 bath and ample unfinished storage space. Air Conditioning, Rinnai tankless water heater, and a radon mitigation system ensure the latest in comfort and energy efficiency.
Home Details
Home Type
- Single Family
Est. Annual Taxes
- $3,281
Year Built
- Built in 2025 | New Construction
Lot Details
- 5,998 Sq Ft Lot
- Open Space
- Landscaped
HOA Fees
- $213 Monthly HOA Fees
Parking
- 2 Car Attached Garage
- Garage Door Opener
- Driveway
Home Design
- Ranch Style House
- Tile Roof
- Stone Siding
- Stucco
Interior Spaces
- 3,634 Sq Ft Home
- Ceiling height of 9 feet or more
- Gas Fireplace
- Great Room
- Basement Fills Entire Space Under The House
- Electric Dryer Hookup
Kitchen
- Self-Cleaning Oven
- Plumbed For Gas In Kitchen
- Range Hood
- Microwave
- Dishwasher
- Disposal
Flooring
- Carpet
- Ceramic Tile
- Luxury Vinyl Tile
Bedrooms and Bathrooms
- 4 Bedrooms
Eco-Friendly Details
- Home Energy Rating Service (HERS) Rated Property
- ENERGY STAR Qualified Equipment
Schools
- Howbert Elementary School
- Holmes Middle School
- Coronado High School
Utilities
- Forced Air Heating and Cooling System
- Heating System Uses Natural Gas
Additional Features
- Remote Devices
- Covered patio or porch
- Property is near shops
Community Details
Overview
- Association fees include covenant enforcement, management, security, snow removal, trash removal
- Built by Toll Brothers
- Vine Mid Century Modern
- On-Site Maintenance
- Greenbelt
Amenities
- Clubhouse
- Community Dining Room
Recreation
- Golf Course Community
- Tennis Courts
- Fenced Community Pool
- Community Spa
- Park
- Trails
Security
- Security Service
- Gated Community
Map
Home Values in the Area
Average Home Value in this Area
Tax History
| Year | Tax Paid | Tax Assessment Tax Assessment Total Assessment is a certain percentage of the fair market value that is determined by local assessors to be the total taxable value of land and additions on the property. | Land | Improvement |
|---|---|---|---|---|
| 2024 | $1,738 | $65,410 | $65,410 | -- |
| 2023 | $1,738 | $31,730 | $31,730 | -- |
| 2022 | $81 | $1,450 | $1,450 | -- |
Property History
| Date | Event | Price | Change | Sq Ft Price |
|---|---|---|---|---|
| 04/24/2025 04/24/25 | Pending | -- | -- | -- |
| 03/24/2025 03/24/25 | Price Changed | $890,000 | -1.1% | $245 / Sq Ft |
| 03/20/2025 03/20/25 | For Sale | $900,000 | -- | $248 / Sq Ft |
Similar Homes in Colorado Springs, CO
Source: Pikes Peak REALTOR® Services
MLS Number: 6880341
APN: 73351-08-015
- 3188 Virga Loop
- 3196 Virga Loop
- 3220 Virga Loop
- 3060 Virga Loop
- 1505 Camel Drivers Ln
- 1177 Heyburn Mount Heights
- 1185 Heyburn Mount Heights
- 1169 Heyburn Mount Heights
- 2950 Galena Peak Heights
- 2942 Galena Peak Heights
- 2934 Galena Peak Heights
- 2926 Galena Peak Heights
- 2770 Soleil Heights
- 3425 Crest Hollow View
- 1161 Heyburn Mount Heights
- 813 Beckton Heights
- 3348 Sobo View
- 852 Beckton Heights
- 2790 Soleil Heights
- 1489 Smoochers Cir
