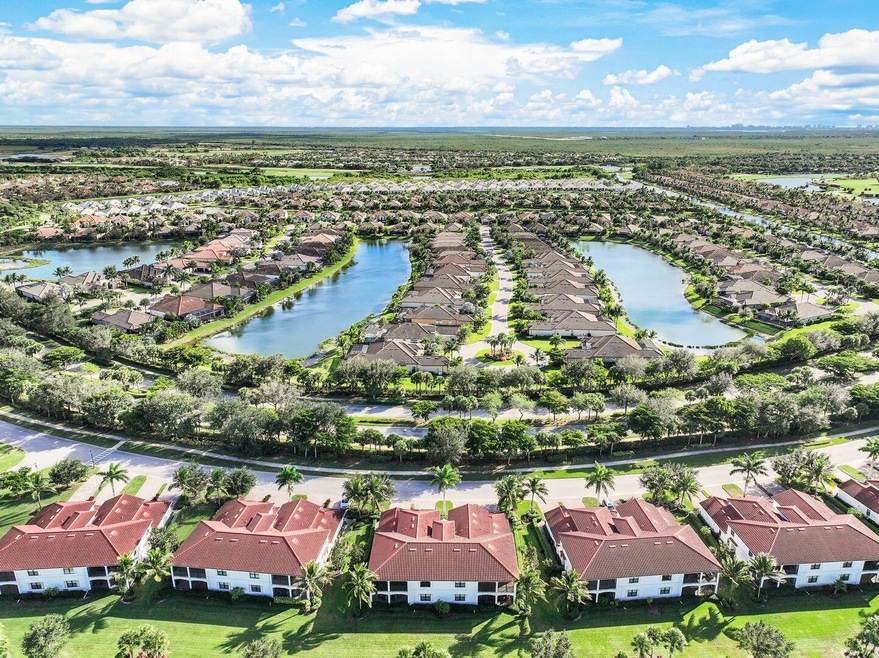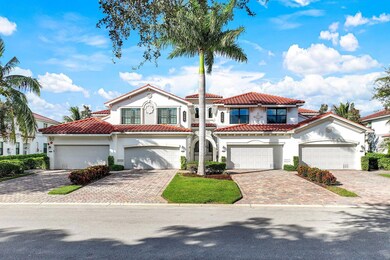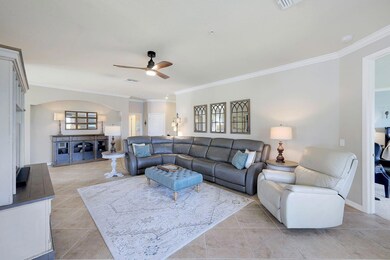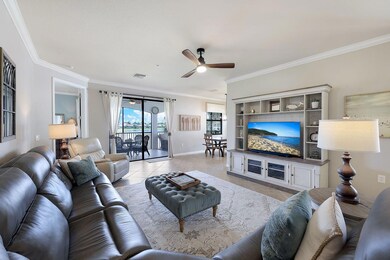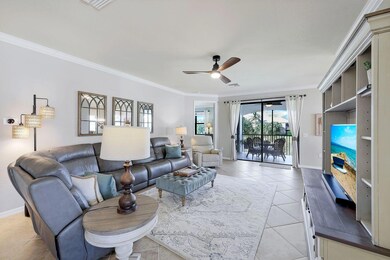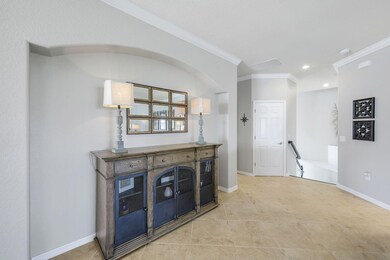
3165 Aviamar Cir Unit 202 Naples, FL 34114
Fiddler's Creek NeighborhoodEstimated payment $4,011/month
Highlights
- Lake Front
- Golf Course Community
- Gated with Attendant
- Full Service Day or Wellness Spa
- Fitness Center
- Spa
About This Home
INDULGE in luxurious living in this beautifully appointed coach home located in the award winning Fiddler's Creek Sonoma neighborhood! Experience the tranquil long lake views from the generous lanai or an evening spent while relaxing in the courtyard. This GORGEOUS 3-bedroom, 2 bath features seamlessly connected entertainment areas, large glass sliders to bring the outdoors inside and split bedrooms that allow privacy for all. The light and bright eat-in kitchen features granite countertops, gas cooking, stainless steel appliances, breakfast bar and pantry. This lovely owners suite features an ensuite bathroom with a double sink, soaking tub, water closet and separate shower, california closet organizers and two walk-in closets. Other home highlights include on demand tankless water heater, gas dryer, impact windows, no-see-um lanai screening, tile flooring in the main areas and TONS of closets for storage. This home features an OVERSIZED 2+tandem gargage ideal for a workshop or golf cart. Living in Fiddler's Creek affords you the luxury of a resort style community with amenities to include a fitness center, Spa services, restaurants, walking and biking trails, along with Golf, beach and marina memberships. Fiddlers Creeks community commands high seasonal and annual rental rates for investors or those looking to generate income!
Property Details
Home Type
- Condominium
Est. Annual Taxes
- $8,083
Year Built
- Built in 2014
Lot Details
- Lake Front
- North Facing Home
- Landscaped
- Irrigation
- Zero Lot Line
Parking
- 2 Car Attached Garage
- Garage Door Opener
- Guest Parking
Home Design
- Mediterranean Architecture
- Coach House
- Tile Roof
- Stucco
Interior Spaces
- 2,141 Sq Ft Home
- 2-Story Property
- High Ceiling
- Entrance Foyer
- Living Room
- Open Floorplan
- Dining Room
- Lake Views
- Pest Guard System
Kitchen
- Eat-In Kitchen
- Breakfast Bar
- Range
- Microwave
- Dishwasher
- Disposal
Flooring
- Carpet
- Tile
Bedrooms and Bathrooms
- 3 Bedrooms
- Split Bedroom Floorplan
- Custom Closet System
- Walk-In Closet
- 2 Full Bathrooms
- Dual Vanity Sinks in Primary Bathroom
- Private Water Closet
- Separate Shower in Primary Bathroom
Laundry
- Laundry in unit
- Dryer
- Washer
Outdoor Features
- Spa
- Patio
- Lanai
Location
- In Flood Plain
Utilities
- Central Heating and Cooling System
- Tankless Water Heater
- Internet Available
- Cable TV Available
Listing and Financial Details
- Assessor Parcel Number 73749900401
Community Details
Overview
- No Home Owners Association
- Application Fee Required
- $898 Maintenance Fee
- Association fees include cable TV, ground maintenance, pest control, security, internet, water, sewer
- 4 Units
- Sonoma @ Fiddlers Creek Community
- Sonoma At Fiddler's Creek A Phase Condo Subdivision
- Park Phone (239) 939-2999
- Property managed by Tropical Isles Management
- On-Site Maintenance
- The community has rules related to no truck, recreational vehicles, or motorcycle parking
Amenities
- Full Service Day or Wellness Spa
- Clubhouse
Recreation
- Golf Course Community
- Tennis Courts
- Pickleball Courts
- Recreation Facilities
- Bocce Ball Court
- Fitness Center
- Community Pool
- Community Spa
- Bike Trail
Pet Policy
- Pets allowed on a case-by-case basis
- Pet Restriction: Limit of 2 pets with weight restrictions
Security
- Gated with Attendant
- Resident Manager or Management On Site
- High Impact Windows
- High Impact Door
- Fire and Smoke Detector
- Fire Sprinkler System
Map
Home Values in the Area
Average Home Value in this Area
Tax History
| Year | Tax Paid | Tax Assessment Tax Assessment Total Assessment is a certain percentage of the fair market value that is determined by local assessors to be the total taxable value of land and additions on the property. | Land | Improvement |
|---|---|---|---|---|
| 2023 | $9,999 | $656,890 | $0 | $656,890 |
| 2022 | $7,311 | $290,148 | $0 | $0 |
| 2021 | $6,598 | $263,771 | $0 | $0 |
| 2020 | $6,065 | $239,792 | $0 | $239,792 |
| 2019 | $6,515 | $239,792 | $0 | $239,792 |
| 2018 | $6,994 | $267,625 | $0 | $267,625 |
| 2017 | $7,012 | $267,625 | $0 | $267,625 |
| 2016 | $7,080 | $274,048 | $0 | $0 |
| 2015 | $6,908 | $267,625 | $0 | $0 |
Property History
| Date | Event | Price | Change | Sq Ft Price |
|---|---|---|---|---|
| 01/23/2025 01/23/25 | Price Changed | $599,000 | -4.2% | $280 / Sq Ft |
| 11/01/2024 11/01/24 | For Sale | $625,000 | +131.5% | $292 / Sq Ft |
| 12/20/2019 12/20/19 | Sold | $270,000 | -9.7% | $128 / Sq Ft |
| 11/18/2019 11/18/19 | Pending | -- | -- | -- |
| 09/20/2019 09/20/19 | For Sale | $299,000 | -- | $142 / Sq Ft |
Deed History
| Date | Type | Sale Price | Title Company |
|---|---|---|---|
| Warranty Deed | -- | None Listed On Document | |
| Warranty Deed | $270,000 | Attorney | |
| Special Warranty Deed | $307,000 | North American Title Company |
Mortgage History
| Date | Status | Loan Amount | Loan Type |
|---|---|---|---|
| Previous Owner | $200,000 | New Conventional | |
| Previous Owner | $245,600 | New Conventional |
Similar Homes in Naples, FL
Source: Marco Island Area Association of REALTORS®
MLS Number: 2242154
APN: 73749900401
