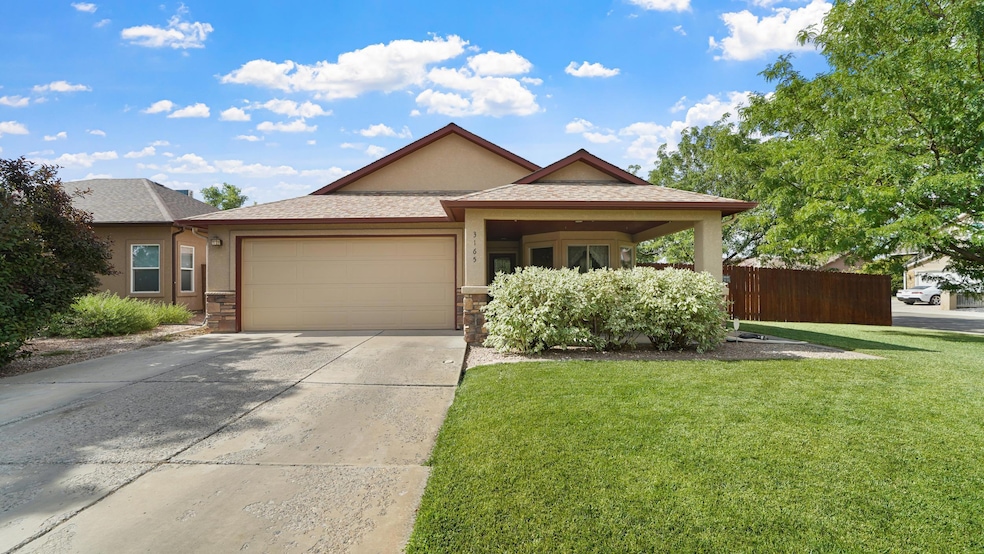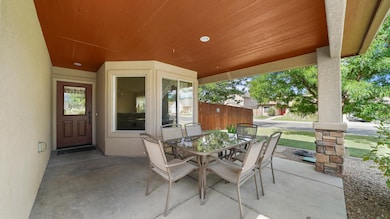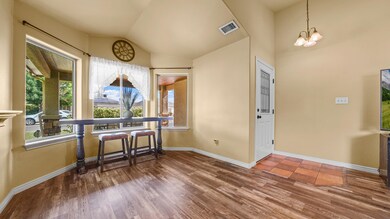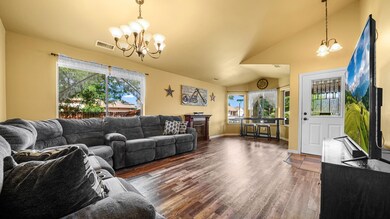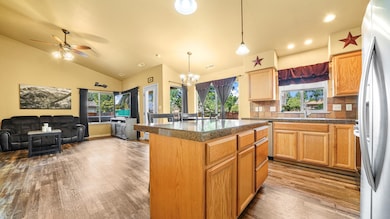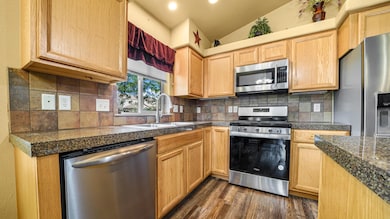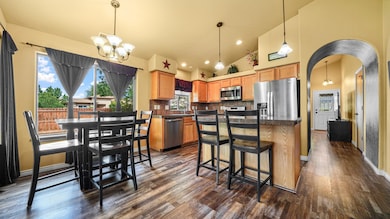3165 Dazie Jo St Grand Junction, CO 81504
Estimated payment $2,519/month
Highlights
- Ranch Style House
- 2 Car Attached Garage
- Open Patio
- Corner Lot
- Living Room
- Shed
About This Home
This is the home you're looking for! Step inside and enjoy all the space it offers, with two distinct living areas that provide ample room to entertain and host memorable get-togethers for any occasion. The kitchen is clean and comes equipped with stainless steel appliances, a pantry, and a charming sink window that looks out into the yard. The master bedroom boasts high ceilings and plenty of square footage for furniture of all sizes, and even has a wonderful bathroom with tons of natural light and a door that leads outside! The backyard is a party-planner's dream, featuring a large, fully fenced, well-groomed lawn, mature shade trees, a fire-pit, a storage shed, and a covered patio. If this description sounds good, it's even better in person. A pre-inspection is available and comes with a home warranty.
Listing Agent
MATTHEW SANDOVAL LEGACY PROPERTIES GROUP
KELLER WILLIAMS COLORADO WEST REALTY License #FA100098802 Listed on: 07/23/2025

Home Details
Home Type
- Single Family
Est. Annual Taxes
- $2,001
Year Built
- Built in 2005
Lot Details
- 8,276 Sq Ft Lot
- Privacy Fence
- Landscaped
- Corner Lot
- Sprinkler System
HOA Fees
- $20 Monthly HOA Fees
Home Design
- Ranch Style House
- Slab Foundation
- Wood Frame Construction
- Asphalt Roof
- Stucco Exterior
- Stone Exterior Construction
Interior Spaces
- 1,732 Sq Ft Home
- Window Treatments
- Family Room
- Living Room
- Dining Room
Kitchen
- Electric Oven or Range
- Microwave
- Dishwasher
Flooring
- Carpet
- Vinyl
Bedrooms and Bathrooms
- 3 Bedrooms
- 2 Bathrooms
Laundry
- Laundry on main level
- Washer and Dryer Hookup
Parking
- 2 Car Attached Garage
- Garage Door Opener
Outdoor Features
- Open Patio
- Shed
Schools
- Chatfield Elementary School
- Grand Mesa Middle School
- Central High School
Utilities
- Refrigerated Cooling System
- Forced Air Heating System
Community Details
- $100 HOA Transfer Fee
- Visit Association Website
- Chatfield 2 Subdivision
Listing and Financial Details
- Assessor Parcel Number 2943-151-97-007
Map
Home Values in the Area
Average Home Value in this Area
Tax History
| Year | Tax Paid | Tax Assessment Tax Assessment Total Assessment is a certain percentage of the fair market value that is determined by local assessors to be the total taxable value of land and additions on the property. | Land | Improvement |
|---|---|---|---|---|
| 2024 | $1,705 | $22,940 | $4,040 | $18,900 |
| 2023 | $1,705 | $22,940 | $4,040 | $18,900 |
| 2022 | $1,543 | $20,370 | $3,820 | $16,550 |
| 2021 | $1,549 | $20,950 | $3,930 | $17,020 |
| 2020 | $1,371 | $18,950 | $2,680 | $16,270 |
| 2019 | $1,300 | $18,950 | $2,680 | $16,270 |
| 2018 | $1,185 | $15,820 | $2,340 | $13,480 |
| 2017 | $1,082 | $15,820 | $2,340 | $13,480 |
| 2016 | $1,082 | $16,740 | $2,590 | $14,150 |
| 2015 | $1,097 | $16,740 | $2,590 | $14,150 |
| 2014 | $941 | $14,390 | $1,990 | $12,400 |
Property History
| Date | Event | Price | List to Sale | Price per Sq Ft | Prior Sale |
|---|---|---|---|---|---|
| 10/06/2025 10/06/25 | Pending | -- | -- | -- | |
| 08/12/2025 08/12/25 | Price Changed | $442,500 | -2.2% | $255 / Sq Ft | |
| 07/23/2025 07/23/25 | For Sale | $452,500 | +78.1% | $261 / Sq Ft | |
| 03/15/2019 03/15/19 | Sold | $254,000 | -0.4% | $147 / Sq Ft | View Prior Sale |
| 02/21/2019 02/21/19 | Pending | -- | -- | -- | |
| 02/05/2019 02/05/19 | For Sale | $254,900 | +0.4% | $147 / Sq Ft | |
| 12/17/2018 12/17/18 | Off Market | $254,000 | -- | -- | |
| 11/02/2018 11/02/18 | For Sale | $254,900 | +21.3% | $147 / Sq Ft | |
| 10/05/2018 10/05/18 | Sold | $210,211 | -15.9% | $121 / Sq Ft | View Prior Sale |
| 09/24/2018 09/24/18 | Pending | -- | -- | -- | |
| 09/18/2018 09/18/18 | Price Changed | $249,900 | -2.0% | $144 / Sq Ft | |
| 09/04/2018 09/04/18 | For Sale | $254,900 | +50.0% | $147 / Sq Ft | |
| 07/13/2012 07/13/12 | Sold | $169,900 | 0.0% | $98 / Sq Ft | View Prior Sale |
| 06/08/2012 06/08/12 | Pending | -- | -- | -- | |
| 03/06/2012 03/06/12 | For Sale | $169,900 | -- | $98 / Sq Ft |
Purchase History
| Date | Type | Sale Price | Title Company |
|---|---|---|---|
| Special Warranty Deed | $254,000 | Fidelity National Title | |
| Warranty Deed | $210,000 | Fidelity National Title | |
| Special Warranty Deed | $169,900 | None Available | |
| Warranty Deed | $235,900 | None Available |
Mortgage History
| Date | Status | Loan Amount | Loan Type |
|---|---|---|---|
| Open | $243,580 | New Conventional | |
| Previous Owner | $188,720 | Balloon |
Source: Grand Junction Area REALTOR® Association
MLS Number: 20253539
APN: 2943-151-97-007
- 467 Bing St
- 457 Fox Meadows Ct
- 450 Fox Meadows Ct
- 479 Royal Ann Way
- 449 Shire Dr Unit A
- 3146 D 3 4 Rd
- 3189 Summit Way
- 3194 Summit Ct
- 434 Clear Creek Dr
- 426 Clear Creek Dr
- 475 Sundown Dr
- 3208 Emerald Ct
- 505 Casey Way
- 3150 Pear Pond Ct
- 3161 Glendam Dr
- 435 32 Rd Unit 225
- 506 Grama Ct
- 486 Coronado Ct Unit B
- 3119 Chipeta Ave
- 412 1/2 Wood Duck Dr
