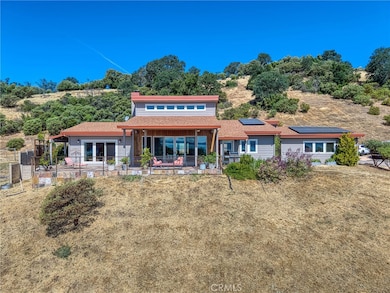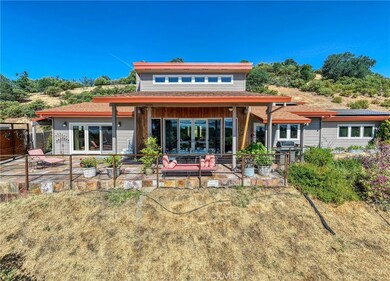
3165 Keeling Ave Lakeport, CA 95453
Estimated payment $4,617/month
Highlights
- Beach Access
- Golf Course Community
- Fishing
- Clear Lake High School Rated A-
- Greenhouse
- Primary Bedroom Suite
About This Home
Spectacular Lake View – Santa Monica Designed Custom Home
Step into your dream retreat with this Santa Monica-designed, custom-built home, perfectly positioned to capture a spectacular lake view that will take your breath away. Nestled in a serene setting, this property blends luxury, sustainability, and functionality in one stunning package.
Inside, you’ll find a gourmet kitchen with cabinets galore, premium appliances, and ample prep space—an entertainer’s delight and a chef’s dream. The open-concept living area flows seamlessly onto a wrap-around custom deck, complete with a sleek wire railing system—perfect for morning coffee with a view.
Enjoy ultimate privacy in the spacious, beautifully landscaped garden, featuring a tranquil fountain, mature plantings, and multiple outdoor areas. Gardeners will love the fenced area with raised beds, greenhouse, and large storage shed—everything you need to cultivate your own paradise.
This home is also energy efficient, powered by a state-of-the-art solar system with 44 panels and two Tesla batteries—keeping your footprint small and your energy bills low.
Whether you're seeking a full-time residence or a luxurious escape, this home offers the best of both worlds. Come experience California living at its finest.
Listing Agent
RE/MAX Gold Lake County Brokerage Phone: 707-245-6550 License #00890101 Listed on: 07/02/2025

Home Details
Home Type
- Single Family
Est. Annual Taxes
- $6,301
Year Built
- Built in 2009 | Remodeled
Lot Details
- 1 Acre Lot
- Property fronts a private road
- Rural Setting
- Fenced
- Fence is in excellent condition
- Lot Sloped Down
- Sprinkler System
- Garden
- Density is up to 1 Unit/Acre
HOA Fees
- $5 Monthly HOA Fees
Parking
- 2 Car Attached Garage
- Parking Available
- Driveway
Property Views
- Lake
- Panoramic
- Mountain
- Hills
- Neighborhood
Home Design
- Contemporary Architecture
- Turnkey
- Shingle Roof
- Wood Siding
Interior Spaces
- 2,560 Sq Ft Home
- 1-Story Property
- Open Floorplan
- Built-In Features
- High Ceiling
- Ceiling Fan
- Recessed Lighting
- Double Pane Windows
- Blinds
- Window Screens
- Family Room Off Kitchen
- Living Room with Fireplace
- Living Room with Attached Deck
- Dining Room
- Laundry Room
Kitchen
- Open to Family Room
- Eat-In Kitchen
- Breakfast Bar
- Double Oven
- Gas Cooktop
- Microwave
- Dishwasher
- Kitchen Island
- Stone Countertops
- Disposal
Flooring
- Bamboo
- Stone
Bedrooms and Bathrooms
- 3 Main Level Bedrooms
- Retreat
- Primary Bedroom Suite
- Walk-In Closet
- Tile Bathroom Countertop
- Bathtub with Shower
- Walk-in Shower
Home Security
- Carbon Monoxide Detectors
- Fire and Smoke Detector
Eco-Friendly Details
- Solar Heating System
Outdoor Features
- Beach Access
- Lake Privileges
- Open Patio
- Greenhouse
- Shed
- Wrap Around Porch
Utilities
- Ductless Heating Or Cooling System
- Central Heating and Cooling System
- Heating System Uses Propane
- Propane
- Tankless Water Heater
- Engineered Septic
- Phone Available
- Cable TV Available
Listing and Financial Details
- Assessor Parcel Number 0281313900
- $1 per year additional tax assessments
Community Details
Overview
- Clapa Association, Phone Number (916) 747-4140
- Mountainous Community
Amenities
- Picnic Area
Recreation
- Golf Course Community
- Fishing
- Water Sports
- Hiking Trails
- Bike Trail
Map
Home Values in the Area
Average Home Value in this Area
Tax History
| Year | Tax Paid | Tax Assessment Tax Assessment Total Assessment is a certain percentage of the fair market value that is determined by local assessors to be the total taxable value of land and additions on the property. | Land | Improvement |
|---|---|---|---|---|
| 2024 | $6,301 | $553,593 | $116,056 | $437,537 |
| 2023 | $6,192 | $542,739 | $113,781 | $428,958 |
| 2022 | $6,094 | $532,098 | $111,550 | $420,548 |
| 2021 | $6,046 | $521,665 | $109,363 | $412,302 |
| 2020 | $5,847 | $516,317 | $108,242 | $408,075 |
| 2019 | $5,819 | $506,194 | $106,120 | $400,074 |
| 2018 | $5,491 | $496,270 | $104,040 | $392,230 |
| 2017 | $5,463 | $486,540 | $102,000 | $384,540 |
| 2016 | $5,350 | $477,000 | $100,000 | $377,000 |
| 2015 | $3,758 | $335,000 | $100,000 | $235,000 |
| 2014 | $3,546 | $335,000 | $100,000 | $235,000 |
Property History
| Date | Event | Price | Change | Sq Ft Price |
|---|---|---|---|---|
| 07/02/2025 07/02/25 | For Sale | $750,000 | +57.2% | $293 / Sq Ft |
| 11/19/2015 11/19/15 | Sold | $477,000 | +6.2% | $186 / Sq Ft |
| 11/07/2015 11/07/15 | Pending | -- | -- | -- |
| 10/27/2015 10/27/15 | For Sale | $449,000 | -- | $175 / Sq Ft |
Purchase History
| Date | Type | Sale Price | Title Company |
|---|---|---|---|
| Grant Deed | -- | None Available | |
| Grant Deed | $477,000 | First American Title Company |
Mortgage History
| Date | Status | Loan Amount | Loan Type |
|---|---|---|---|
| Previous Owner | $120,000 | Unknown |
Similar Homes in Lakeport, CA
Source: California Regional Multiple Listing Service (CRMLS)
MLS Number: LC25145218
APN: 028-131-390-000
- 2868 Keeling Ave
- 3075 Lakeshore Blvd Unit 19
- 2979 Keeling Ave
- 3408 Marina Dr W
- 807 Crystal Lake Way
- 3498 Marina Dr W
- 1250 Oak Park Way
- 110 Marina Dr N
- 2832 Lakeshore Blvd
- 1050 Oak Park Way
- 295 Katie Ct
- 2776 Lakeshore Blvd
- 2750 Lakeshore Blvd
- 2720 Hartley St
- 3555 Lakeshore Blvd Unit 15
- 3555 Lakeshore Blvd Unit 13
- 3655 Black Rock Ridge
- 000 Lakeshore Blvd
- 3699 Lakeshore Blvd
- 2637 Lakeshore Blvd
- 109 Marina Dr S
- 10 Royale Ave Unit 17
- 3486 Lakeshore Blvd
- 9695 Main St
- 10379 Dewell Rd Extension
- 4032 Gray Stone Ct Unit A
- 7875 Cora Dr
- 12482 Foothill Blvd Unit 2
- 10084 Emerald Dr
- 400 Sulphur Bank Dr Unit 112
- 12012 Baylis Cove Rd
- 1450 S State St
- 1331 Rose Ave
- 625 N State St
- 146 Gibson St Unit 3
- 3955 Alvita Ave Unit 3
- 3101 N State St
- 31510 Ca-128
- 6101 Old Highway 53 Unit 19
- 15190 Highlands Harbor Dr






