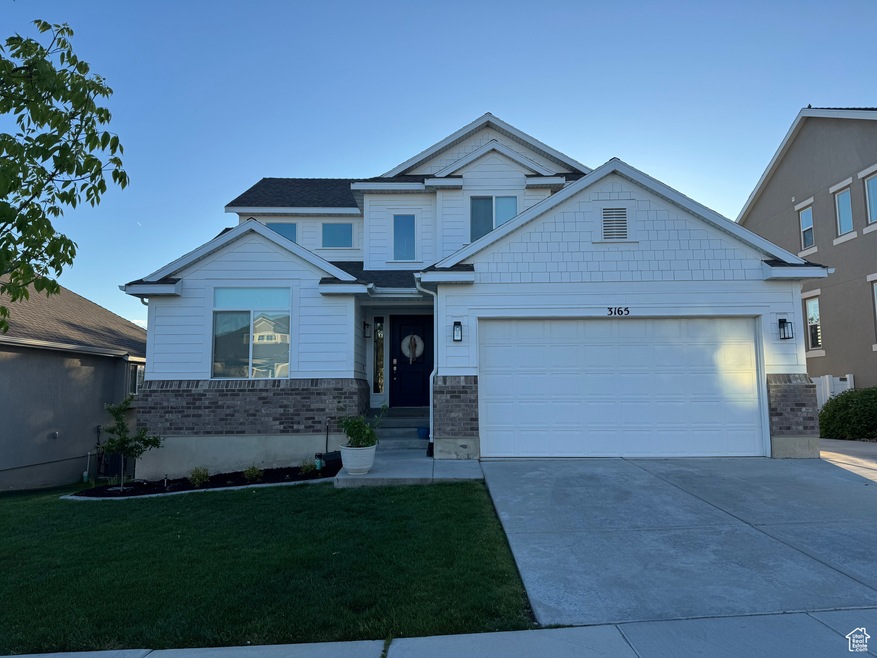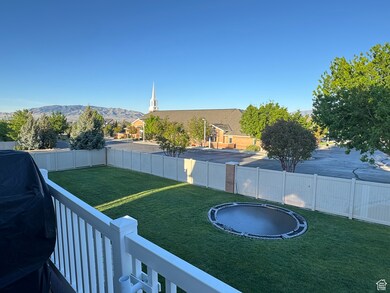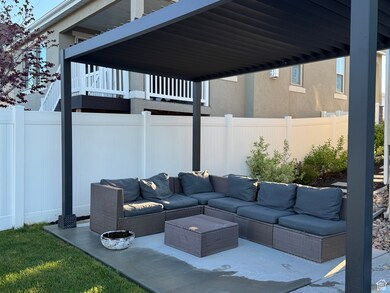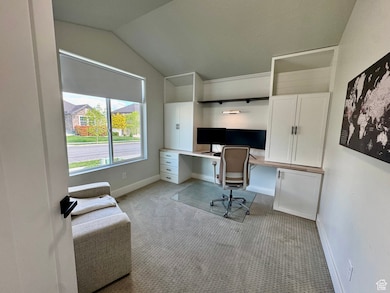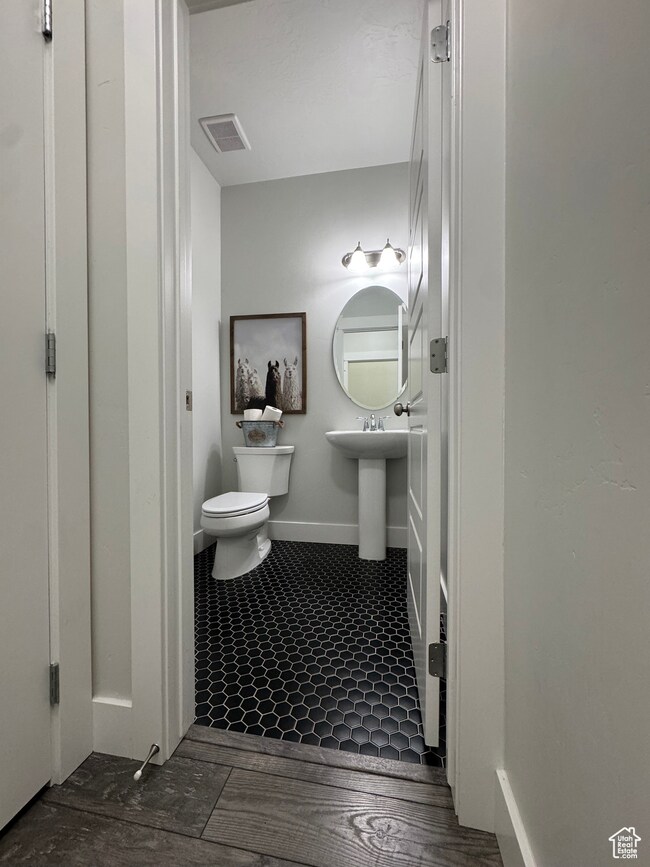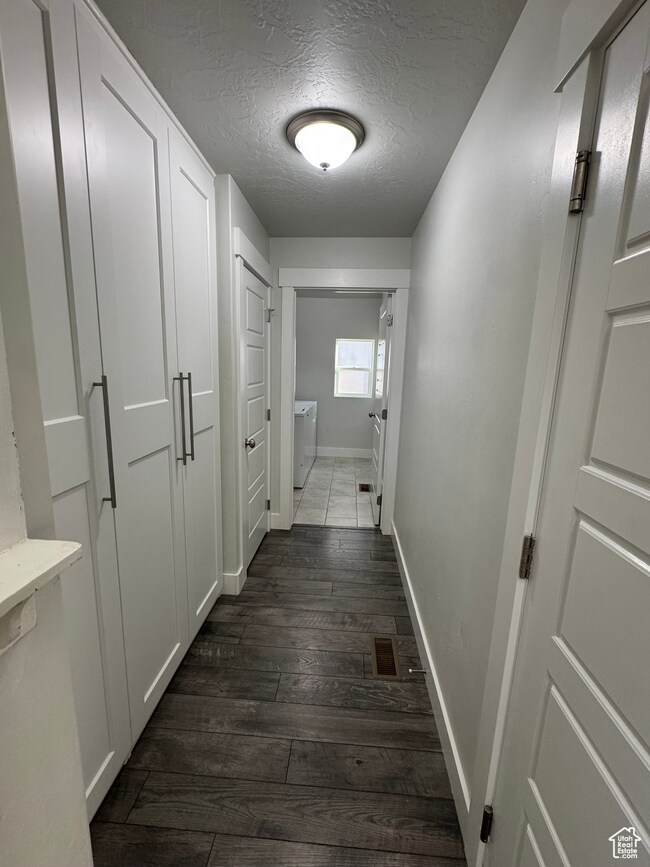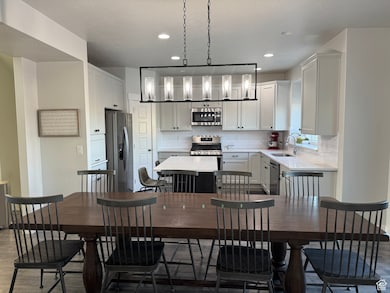
Estimated payment $4,419/month
Highlights
- Home Theater
- Lake View
- Community Pool
- Fox Hollow Elementary School Rated A-
- Clubhouse
- Gazebo
About This Home
Welcome to this beautiful 2-story home nestled in one of Lehi's most desirable neighborhoods! Just a short walk from the Ivory Ridge Splash Pad and scenic walking/biking trails. Take a scenic drive up American Fork Canyon. Enjoy shopping just minutes away at the Traverse Outlets. Inside this home, you'll find beautiful quartz countertops in a clean white sparkling kitchen. Entertain guests in the spacious dining area or watch a movie in the home theater in the fully finished basement. Enjoy the beautiful view of mountains and lake off the back deck or under the new louvered pergola. The yard offers an inground trampoline for the kids and a natural gas grill and natural gas firepit for the cool summer nights. The patio is hot tub ready with hookup. There is plenty of space to park in the garage or on the third driveway. Permanent holiday lights! This home also comes with access to Ivory Ridge amenities, including a clubhouse, gym, pools, pickleball, fitness classes and tennis club. Come experience the comfort, convenience, and lifestyle that the Park Estates has to offer. Square footage figures are provided as a courtesy estimate only. Buyer is advised to obtain an independent measurement.
Listing Agent
Michael Maddox
Presidio Real Estate License #10068569 Listed on: 05/09/2025
Home Details
Home Type
- Single Family
Est. Annual Taxes
- $2,717
Year Built
- Built in 2017
Lot Details
- 6,098 Sq Ft Lot
- Partially Fenced Property
- Landscaped
- Property is zoned Single-Family
HOA Fees
- $86 Monthly HOA Fees
Parking
- 2 Car Garage
- 5 Open Parking Spaces
Property Views
- Lake
- Mountain
Home Design
- Brick Exterior Construction
- Stucco
Interior Spaces
- 3,039 Sq Ft Home
- 3-Story Property
- Gas Log Fireplace
- Double Pane Windows
- Shades
- Sliding Doors
- Entrance Foyer
- Home Theater
- Fire and Smoke Detector
Kitchen
- Gas Oven
- Gas Range
- Microwave
- Freezer
- Disposal
Flooring
- Carpet
- Laminate
- Vinyl
Bedrooms and Bathrooms
- 4 Bedrooms
- Walk-In Closet
Laundry
- Dryer
- Washer
Basement
- Basement Fills Entire Space Under The House
- Natural lighting in basement
Eco-Friendly Details
- Reclaimed Water Irrigation System
Outdoor Features
- Open Patio
- Gazebo
- Storage Shed
- Play Equipment
Schools
- Fox Hollow Elementary School
- Viewpoint Middle School
- Skyridge High School
Utilities
- Central Heating and Cooling System
- Natural Gas Connected
Listing and Financial Details
- Exclusions: Freezer, Gas Grill/BBQ, Hot Tub, Projector
- Assessor Parcel Number 49-861-0812
Community Details
Overview
- Ivory Ridge Clubhouse Association, Phone Number (801) 331-6000
- Ivory Ridge Subdivision
Amenities
- Clubhouse
Recreation
- Community Pool
Map
Home Values in the Area
Average Home Value in this Area
Tax History
| Year | Tax Paid | Tax Assessment Tax Assessment Total Assessment is a certain percentage of the fair market value that is determined by local assessors to be the total taxable value of land and additions on the property. | Land | Improvement |
|---|---|---|---|---|
| 2024 | $2,883 | $337,370 | $0 | $0 |
| 2023 | $2,533 | $321,915 | $0 | $0 |
| 2022 | $2,584 | $318,340 | $0 | $0 |
| 2021 | $2,257 | $420,400 | $168,800 | $251,600 |
| 2020 | $2,126 | $391,400 | $156,300 | $235,100 |
| 2019 | $1,885 | $360,700 | $156,300 | $204,400 |
| 2018 | $1,393 | $138,655 | $0 | $0 |
Property History
| Date | Event | Price | Change | Sq Ft Price |
|---|---|---|---|---|
| 05/27/2025 05/27/25 | Price Changed | $739,999 | -1.3% | $244 / Sq Ft |
| 05/15/2025 05/15/25 | Price Changed | $750,000 | -1.3% | $247 / Sq Ft |
| 05/07/2025 05/07/25 | For Sale | $760,000 | -- | $250 / Sq Ft |
Purchase History
| Date | Type | Sale Price | Title Company |
|---|---|---|---|
| Special Warranty Deed | -- | Cottonwood Title | |
| Special Warranty Deed | -- | Cottonwood Title |
Mortgage History
| Date | Status | Loan Amount | Loan Type |
|---|---|---|---|
| Open | $341,720 | New Conventional | |
| Closed | $341,745 | Stand Alone Refi Refinance Of Original Loan | |
| Closed | $340,230 | New Conventional |
Similar Homes in Lehi, UT
Source: UtahRealEstate.com
MLS Number: 2083788
APN: 49-861-0812
