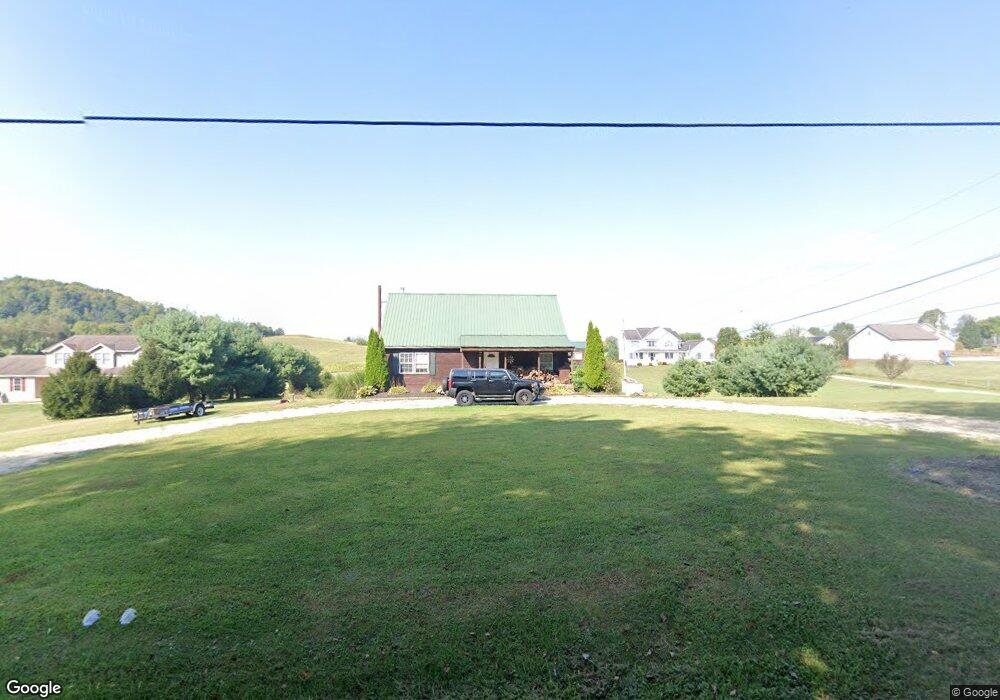3165 Opossum Hollow Rd Newark, OH 43055
Estimated Value: $297,000 - $519,000
5
Beds
4
Baths
2,500
Sq Ft
$159/Sq Ft
Est. Value
About This Home
This home is located at 3165 Opossum Hollow Rd, Newark, OH 43055 and is currently estimated at $397,425, approximately $158 per square foot. 3165 Opossum Hollow Rd is a home located in Licking County with nearby schools including Hillview Elementary School, Heritage Middle School, and Newark High School.
Ownership History
Date
Name
Owned For
Owner Type
Purchase Details
Closed on
Oct 3, 2025
Sold by
Matheny Mark A
Bought by
Williams Charles Franklin and Williams Jeni Lynne
Current Estimated Value
Home Financials for this Owner
Home Financials are based on the most recent Mortgage that was taken out on this home.
Original Mortgage
$366,715
Outstanding Balance
$366,715
Interest Rate
6.58%
Mortgage Type
VA
Estimated Equity
$30,710
Purchase Details
Closed on
Jun 9, 2025
Sold by
Hilleary Jan S
Bought by
Matheny Mark A
Purchase Details
Closed on
Feb 19, 2021
Sold by
Matheny Mark A
Bought by
Hilleary Janet S and Hilleary Jan S
Purchase Details
Closed on
Sep 28, 2017
Sold by
Matheny Kristin and Matheny Mark A
Bought by
Hilleary Jan S and Matheny Mark A
Home Financials for this Owner
Home Financials are based on the most recent Mortgage that was taken out on this home.
Original Mortgage
$133,882
Interest Rate
3.89%
Mortgage Type
Commercial
Purchase Details
Closed on
Nov 19, 2007
Sold by
Matheny Mark A and Matheny Kristin
Bought by
Matheny Kristin and Matheny Mark A
Purchase Details
Closed on
Mar 8, 2006
Sold by
Countrywide Grove City Ltd
Bought by
Matheny Mark A
Home Financials for this Owner
Home Financials are based on the most recent Mortgage that was taken out on this home.
Original Mortgage
$75,000
Interest Rate
8.85%
Mortgage Type
Fannie Mae Freddie Mac
Purchase Details
Closed on
Mar 1, 2006
Sold by
Schlosser Jacob A
Bought by
Countrytyme Grove City Ltd
Home Financials for this Owner
Home Financials are based on the most recent Mortgage that was taken out on this home.
Original Mortgage
$75,000
Interest Rate
8.85%
Mortgage Type
Fannie Mae Freddie Mac
Create a Home Valuation Report for This Property
The Home Valuation Report is an in-depth analysis detailing your home's value as well as a comparison with similar homes in the area
Home Values in the Area
Average Home Value in this Area
Purchase History
| Date | Buyer | Sale Price | Title Company |
|---|---|---|---|
| Williams Charles Franklin | $355,000 | Ambassador Title | |
| Matheny Mark A | -- | None Listed On Document | |
| Hilleary Janet S | -- | -- | |
| Hilleary Jan S | $128,900 | None Available | |
| Matheny Kristin | -- | Title First | |
| Matheny Mark A | $27,900 | None Available | |
| Countrytyme Grove City Ltd | -- | Pam Char |
Source: Public Records
Mortgage History
| Date | Status | Borrower | Loan Amount |
|---|---|---|---|
| Open | Williams Charles Franklin | $366,715 | |
| Previous Owner | Hilleary Jan S | $133,882 | |
| Previous Owner | Matheny Mark A | $75,000 |
Source: Public Records
Tax History Compared to Growth
Tax History
| Year | Tax Paid | Tax Assessment Tax Assessment Total Assessment is a certain percentage of the fair market value that is determined by local assessors to be the total taxable value of land and additions on the property. | Land | Improvement |
|---|---|---|---|---|
| 2024 | $3,951 | $102,030 | $20,650 | $81,380 |
| 2023 | $4,017 | $102,030 | $20,650 | $81,380 |
| 2022 | $3,957 | $90,520 | $16,210 | $74,310 |
| 2021 | $4,143 | $90,520 | $16,210 | $74,310 |
| 2020 | $4,227 | $90,520 | $16,210 | $74,310 |
| 2019 | $3,570 | $72,940 | $13,510 | $59,430 |
| 2018 | $3,553 | $0 | $0 | $0 |
| 2017 | $3,414 | $0 | $0 | $0 |
| 2016 | $2,598 | $0 | $0 | $0 |
| 2015 | $2,650 | $0 | $0 | $0 |
| 2014 | $3,365 | $0 | $0 | $0 |
| 2013 | $2,520 | $0 | $0 | $0 |
Source: Public Records
Map
Nearby Homes
- 0 Stewart Rd NE
- 383 Kells Ct E
- 394 Saint James Gate
- 548 Wildflower Dr
- 1649 Lewie Dr
- 525 Meadowland Dr
- 2128 Ava Ln
- 2133 Ava Ln
- 333 S Heather Dr
- 1644 Mt Vernon Rd
- 11 Waterworks Rd
- 2360 E Audrey Dr
- 47 Northpointe Ln Unit 47
- 74 Cherry St
- 988 Mount Vernon Rd
- 1821 Mount Vernon Rd
- 156 E Channel St
- 160 E Channel St
- Mt Vernon Rd Unit LotWP001
- 1738 Scioto Way
- 3111 Opossum Hollow Rd
- 3181 Opossum Hollow Rd
- 3087 Opossum Hollow Rd
- 3198 Opossum Hollow Rd
- 3243 Opossum Hollow Rd
- 7990 Stewart Rd NE
- 7990 Stewart Rd
- 3065 Opossum Hollow Rd
- 7934 Stewart Rd
- 3246 Opossum Hollow Rd
- 7932 Stewart Rd
- 3048 Opossum Hollow Rd
- 8124 Stewart Rd
- 3104 Opossum Hollow Rd
- 3031 Opossum Hollow Rd
- 7930 Stewart Rd
- 8172 Stewart Rd
- 8172 Stewart Rd
- 2983 Opossum Hollow Rd
- 7886 Stewart Rd
