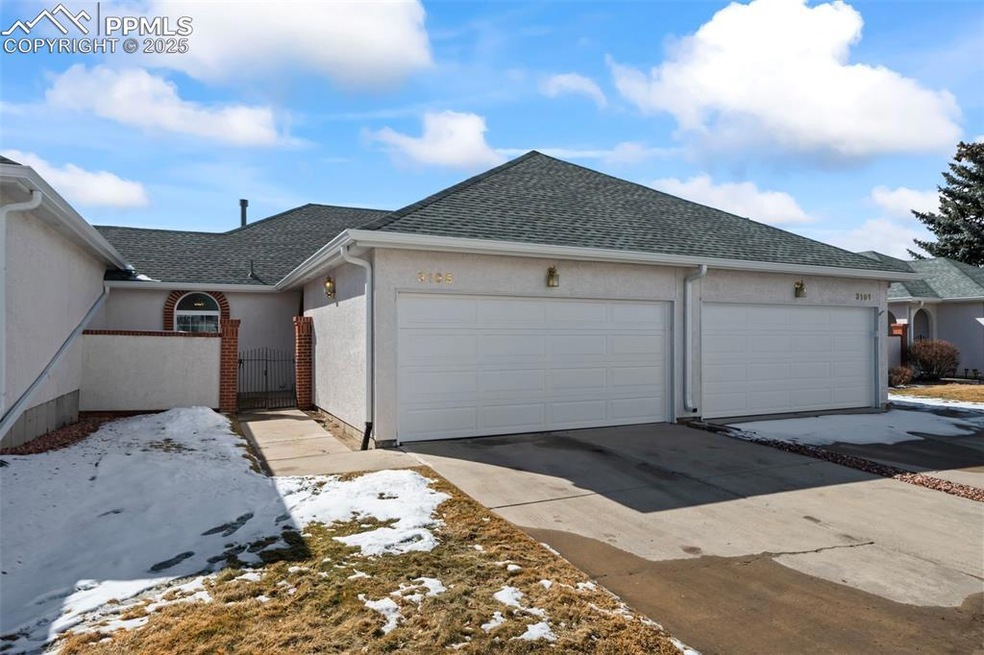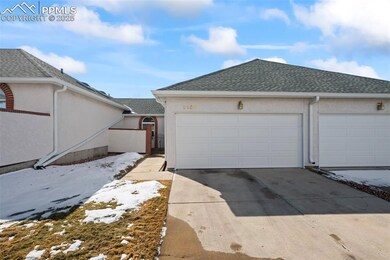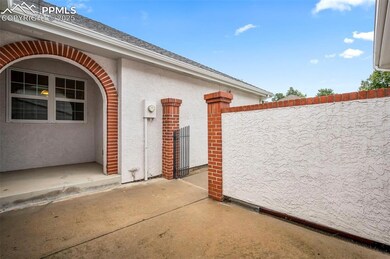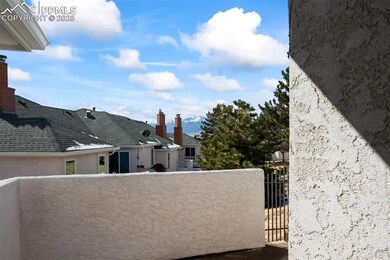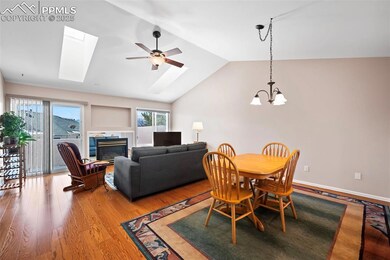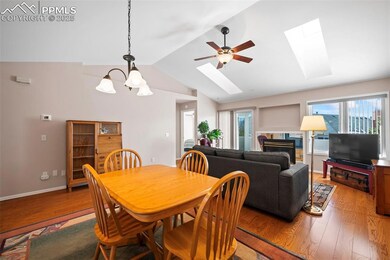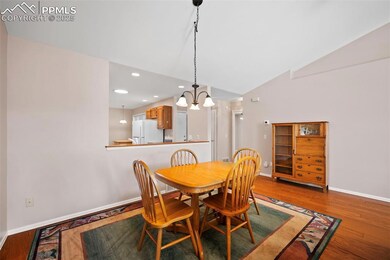
3165 Soaring Bird Cir Colorado Springs, CO 80920
Briargate NeighborhoodHighlights
- Views of Pikes Peak
- Property is near a park
- Ranch Style House
- Mountain Ridge Middle School Rated A-
- Multiple Fireplaces
- Wood Flooring
About This Home
As of March 2025Welcome to your dream townhome! This spacious 3-bedroom, 3-bathroom unit offers comfort and convenience. Enter from the enclosed front patio to a spacious living area featuring two skylights that bathe the room in natural light. The open floor plan creates an inviting atmosphere and the fireplace adds coziness. The eat-in kitchen features ample counter space and room for culinary creativity. Enjoy breathtaking Pikes Peak views from the beautiful back patio, accessible from both the living room and primary bedroom. The primary suite is complete with a 5-piece bathroom and walk-in closet. Currently utilized as an office, the second bedroom on the main floor boasts an ensuite full bathroom. Head downstairs to check out the spacious family room with a second fireplace, third bedroom, three-quarter bathroom, and plenty of room for storage. This home is conveniently located near shopping, dining, and recreation options, making it a fantastic place to call home. Don't miss the opportunity to make this exceptional townhome yours. Schedule a viewing today and experience the lifestyle you've been dreaming of!
Last Agent to Sell the Property
RE/MAX Properties Inc Brokerage Phone: 719-598-4700 Listed on: 02/18/2025

Townhouse Details
Home Type
- Townhome
Est. Annual Taxes
- $2,011
Year Built
- Built in 1992
Lot Details
- 2,762 Sq Ft Lot
- Landscaped
HOA Fees
- $379 Monthly HOA Fees
Parking
- 2 Car Attached Garage
- Garage Door Opener
- Driveway
Property Views
- Pikes Peak
- Mountain
Home Design
- Ranch Style House
- Shingle Roof
- Stucco
Interior Spaces
- 2,566 Sq Ft Home
- Ceiling height of 9 feet or more
- Ceiling Fan
- Skylights
- Multiple Fireplaces
- Gas Fireplace
- Six Panel Doors
Kitchen
- Oven
- Microwave
- Dishwasher
- Disposal
Flooring
- Wood
- Carpet
- Ceramic Tile
- Vinyl
Bedrooms and Bathrooms
- 3 Bedrooms
Laundry
- Dryer
- Washer
Basement
- Basement Fills Entire Space Under The House
- Fireplace in Basement
Accessible Home Design
- Remote Devices
- Ramped or Level from Garage
Outdoor Features
- Enclosed patio or porch
Location
- Interior Unit
- Property is near a park
- Property is near schools
- Property is near shops
Schools
- High Plains Elementary School
- Mountain Ridge Middle School
- Rampart High School
Utilities
- Forced Air Heating and Cooling System
- Heating System Uses Natural Gas
Community Details
Overview
- Association fees include common utilities, covenant enforcement, lawn, ground maintenance, management, snow removal, trash removal
Recreation
- Fenced Community Pool
Ownership History
Purchase Details
Home Financials for this Owner
Home Financials are based on the most recent Mortgage that was taken out on this home.Purchase Details
Home Financials for this Owner
Home Financials are based on the most recent Mortgage that was taken out on this home.Purchase Details
Purchase Details
Purchase Details
Purchase Details
Purchase Details
Purchase Details
Purchase Details
Purchase Details
Similar Homes in Colorado Springs, CO
Home Values in the Area
Average Home Value in this Area
Purchase History
| Date | Type | Sale Price | Title Company |
|---|---|---|---|
| Special Warranty Deed | $420,000 | Stewart Title | |
| Special Warranty Deed | $172,500 | None Available | |
| Special Warranty Deed | -- | None Available | |
| Trustee Deed | -- | None Available | |
| Deed | $141,300 | -- | |
| Deed | -- | -- | |
| Deed | -- | -- | |
| Deed | -- | -- | |
| Deed | -- | -- | |
| Deed | -- | -- |
Mortgage History
| Date | Status | Loan Amount | Loan Type |
|---|---|---|---|
| Previous Owner | $178,192 | VA | |
| Previous Owner | $183,931 | FHA | |
| Previous Owner | $25,625 | Stand Alone Second | |
| Previous Owner | $149,600 | Unknown |
Property History
| Date | Event | Price | Change | Sq Ft Price |
|---|---|---|---|---|
| 03/20/2025 03/20/25 | Sold | $420,000 | -1.2% | $164 / Sq Ft |
| 03/05/2025 03/05/25 | Off Market | $425,000 | -- | -- |
| 02/18/2025 02/18/25 | For Sale | $425,000 | -- | $166 / Sq Ft |
Tax History Compared to Growth
Tax History
| Year | Tax Paid | Tax Assessment Tax Assessment Total Assessment is a certain percentage of the fair market value that is determined by local assessors to be the total taxable value of land and additions on the property. | Land | Improvement |
|---|---|---|---|---|
| 2024 | $1,239 | $30,880 | $5,930 | $24,950 |
| 2022 | $1,504 | $21,310 | $3,820 | $17,490 |
| 2021 | $1,663 | $21,920 | $3,930 | $17,990 |
| 2020 | $1,645 | $20,210 | $3,070 | $17,140 |
| 2019 | $1,628 | $20,210 | $3,070 | $17,140 |
| 2018 | $1,428 | $17,430 | $2,810 | $14,620 |
| 2017 | $1,423 | $17,430 | $2,810 | $14,620 |
| 2016 | $1,491 | $18,240 | $2,390 | $15,850 |
| 2015 | $1,488 | $18,240 | $2,390 | $15,850 |
| 2014 | $1,371 | $16,800 | $2,390 | $14,410 |
Agents Affiliated with this Home
-
Carmen Molitor

Seller's Agent in 2025
Carmen Molitor
RE/MAX
(719) 351-4835
8 in this area
150 Total Sales
-
William Mahar

Seller Co-Listing Agent in 2025
William Mahar
RE/MAX
(719) 650-4672
2 in this area
22 Total Sales
-
Laura Kraemer
L
Buyer's Agent in 2025
Laura Kraemer
Realty One Group Apex
(719) 660-4354
2 in this area
22 Total Sales
Map
Source: Pikes Peak REALTOR® Services
MLS Number: 4504193
APN: 63032-11-009
- 3385 Soaring Bird Cir
- 3338 Soaring Bird Cir
- 3230 Soaring Bird Cir
- 8253 Caravel Dr
- 7911 Lexington Park Dr
- 7815 Antigua Point
- 2602 Thrush Grove
- 2615 Thrush Grove
- 8112 Old Exchange Dr
- 2481 Marston Heights
- 3447 Plantation Grove
- 2348 Winstead View
- 8146 Horizon Dr
- 2644 Marston Heights
- 2710 Boleyn Dr
- 2309 Winstead View
- 2632 Marston Heights
- 8193 Horizon Dr
- 3609 Plantation Grove
- 2523 Elite Terrace
