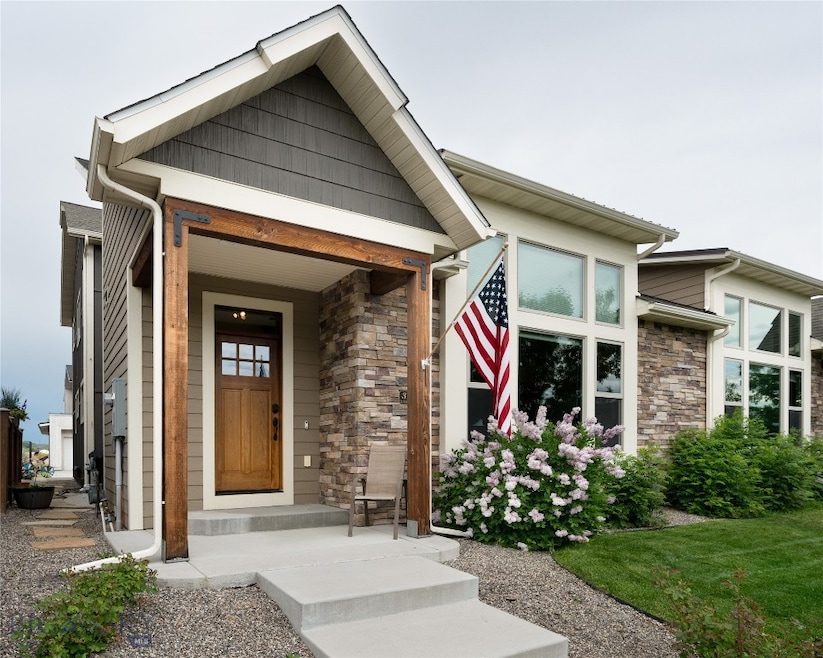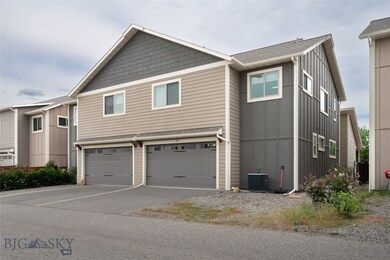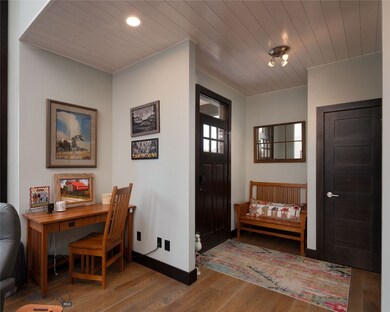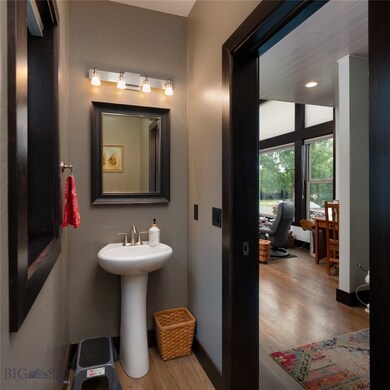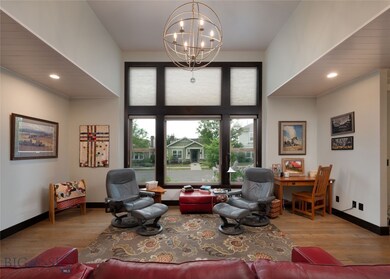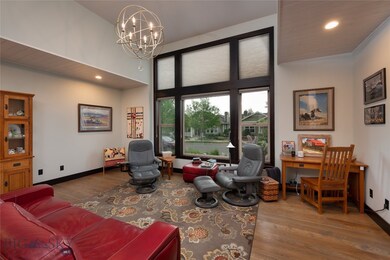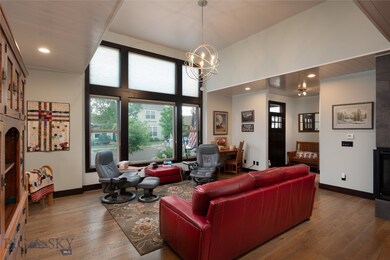3165 Summer View Ln Bozeman, MT 59715
South Bozeman NeighborhoodEstimated payment $4,143/month
Highlights
- Deck
- Vaulted Ceiling
- Lawn
- Morning Star Elementary School Rated A
- Wood Flooring
- Covered Patio or Porch
About This Home
Well-maintained townhome on Bozeman's south side. 4 bedrooms, 3 and 1/2 bathrooms, plus a family room, ensure plenty of space for friends and family alike. Enjoy hardwood flooring, a double-sided gas fireplace, and a vaulted ceiling with a clerestory window. The main floor master bedroom suite features a walk-in closet and in-floor radiant heat in the bath. Additional features include a central vacuum, inlaid ceiling, and an open floor plan. Upstairs, you will find three additional bedrooms and a generously sized family room. The two-car garage is heated and is accessed by a paved alley. Located close to the subdivision park/playground and walking trails, this lovely townhome is waiting for the new owners whose home it will become. Seller is willing to negotiate buyer's closing costs and Home Warranty.
Townhouse Details
Home Type
- Townhome
Est. Annual Taxes
- $5,438
Year Built
- Built in 2014
Lot Details
- 3,485 Sq Ft Lot
- Landscaped
- Lawn
HOA Fees
- $27 Monthly HOA Fees
Parking
- 2 Car Attached Garage
Home Design
- Shingle Roof
- Asphalt Roof
- Hardboard
- Stone
Interior Spaces
- 2,619 Sq Ft Home
- 2-Story Property
- Central Vacuum
- Vaulted Ceiling
- Family Room
- Living Room
- Security Lights
- Laundry Room
Kitchen
- Range
- Microwave
- Dishwasher
- Disposal
Flooring
- Wood
- Partially Carpeted
- Tile
Bedrooms and Bathrooms
- 4 Bedrooms
- Walk-In Closet
Outdoor Features
- Deck
- Covered Patio or Porch
Utilities
- Forced Air Heating and Cooling System
- Heating System Uses Natural Gas
Listing and Financial Details
- Assessor Parcel Number RGG59832
Community Details
Overview
- Built by Bridger Peaks Construction
- Alder Creek Subdivision
Recreation
- Park
- Trails
Pet Policy
- Pets Allowed
Security
- Fire and Smoke Detector
Map
Home Values in the Area
Average Home Value in this Area
Tax History
| Year | Tax Paid | Tax Assessment Tax Assessment Total Assessment is a certain percentage of the fair market value that is determined by local assessors to be the total taxable value of land and additions on the property. | Land | Improvement |
|---|---|---|---|---|
| 2025 | $3,976 | $833,000 | $0 | $0 |
| 2024 | $5,152 | $774,000 | $0 | $0 |
| 2023 | $4,984 | $774,000 | $0 | $0 |
| 2022 | $3,865 | $504,000 | $0 | $0 |
| 2021 | $4,265 | $504,000 | $0 | $0 |
| 2020 | $3,886 | $454,800 | $0 | $0 |
| 2019 | $3,974 | $454,800 | $0 | $0 |
| 2018 | $3,903 | $413,900 | $0 | $0 |
| 2017 | $3,649 | $413,900 | $0 | $0 |
| 2016 | $3,567 | $378,200 | $0 | $0 |
Property History
| Date | Event | Price | List to Sale | Price per Sq Ft | Prior Sale |
|---|---|---|---|---|---|
| 09/27/2025 09/27/25 | Pending | -- | -- | -- | |
| 09/25/2025 09/25/25 | Price Changed | $695,000 | -9.2% | $265 / Sq Ft | |
| 09/04/2025 09/04/25 | Price Changed | $765,000 | -1.3% | $292 / Sq Ft | |
| 07/09/2025 07/09/25 | Price Changed | $775,000 | -2.9% | $296 / Sq Ft | |
| 06/13/2025 06/13/25 | For Sale | $798,000 | +103.9% | $305 / Sq Ft | |
| 05/14/2015 05/14/15 | Sold | -- | -- | -- | View Prior Sale |
| 04/14/2015 04/14/15 | Pending | -- | -- | -- | |
| 01/26/2015 01/26/15 | For Sale | $391,434 | -- | $151 / Sq Ft |
Purchase History
| Date | Type | Sale Price | Title Company |
|---|---|---|---|
| Warranty Deed | -- | Security Title Company |
Source: Big Sky Country MLS
MLS Number: 402847
APN: 06-0798-24-3-10-29-5002
- 3164 S 15th Ave
- 1310 Cambridge Dr
- 1506 Cambridge Dr
- 1507 Scotch Pine Ln
- 1514 Cambridge Dr
- 1511 Scotch Pine Ln
- 1515 Scotch Pine Ln
- 1523 Scotch Pine Ln
- 1115 Cambridge Dr
- 1942 Southbridge Dr Unit B
- 1942 Southbridge Dr Unit A
- 2007 Jacobs St
- 2128 Dennison Ln Unit A & B
- 2128 Dennison Ln
- 1605 Cambridge Dr
- 1517 Cambridge Dr
- 1525 Cambridge Dr
- 1617 Cambridge Dr
- 1317 Cambridge Dr
- 1621 Cambridge Dr
