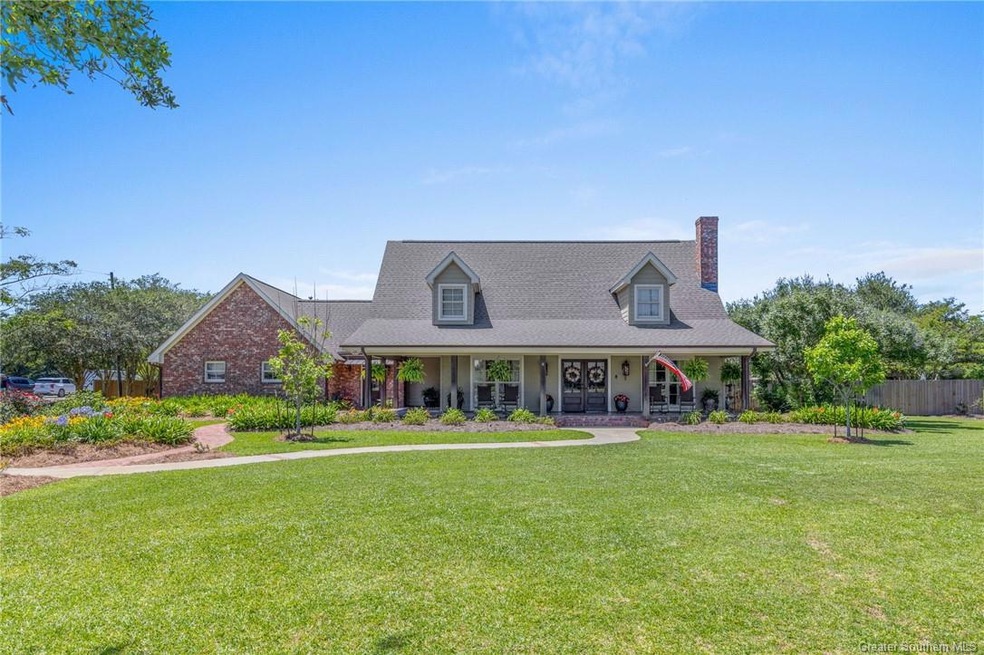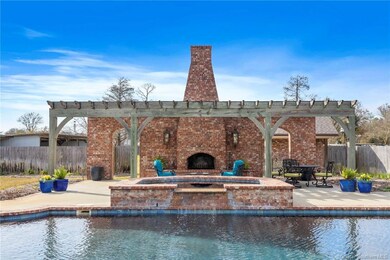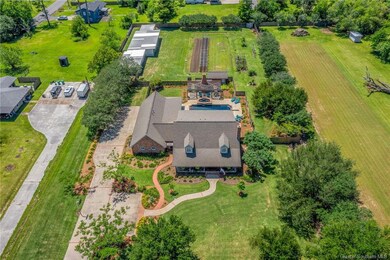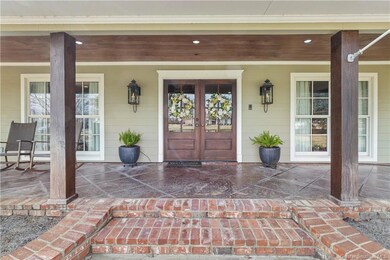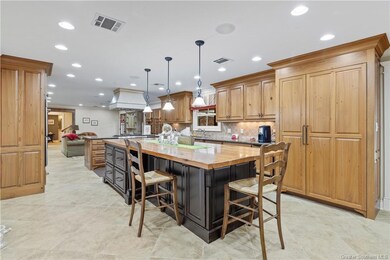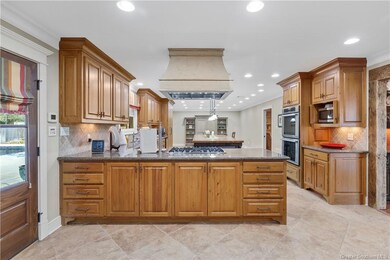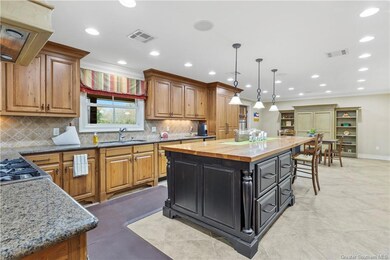
3165 Vincent Rd Lake Charles, LA 70605
Prien NeighborhoodHighlights
- Guest House
- Updated Kitchen
- Pasture Views
- In Ground Pool
- 1.78 Acre Lot
- Acadian Style Architecture
About This Home
As of March 2025Come experience the charm and elegance of this immaculately maintained, custom-built home in South Lake Charles, located within the highly sought-after Barbe school district. Sitting on nearly 2 acres, this property offers a rare blend of luxury, space, and functionality—checking all the boxes for those seeking acreage, an inground pool, an incredible outdoor entertaining area, a spacious barn/workshop, and a dream kitchen!As you step onto the front porch, the warm glow of gas lanterns welcomes you, setting the stage for Southern comfort and sophistication. Inside, this expansive 4,260+ sq. ft. home features 4 bedrooms, 3 bathrooms, multiple living areas, a formal dining room, and a breakfast nook. The chef’s kitchen is a showstopper, boasting custom cypress cabinetry, a double oven, a walk-in pantry, a large island with ample seating, and integrated, top-of-the-line Thermador appliances.The main floor showcases stunning oak hardwood and porcelain tile flooring, while the gas-burning fireplace adds a cozy ambiance. A versatile theatre/game room and an abundance of storage, including a decked attic with stair access above the three-car garage, add to the home's thoughtful design. Plus, all of the HVAC units have been recently replaced for efficiency and peace of mind.Step outside into a true backyard paradise! The impressive outdoor living space includes a custom Sabine chlorinated pool with a hot tub and tanning ledge, a gorgeous wood-burning fireplace, and a fully equipped outdoor kitchen—perfect for entertaining year-round. A deep water well with a softener system, a 24-zone irrigation system (including dedicated zones for hanging plants), and a mosquito misting system ensure peace of mind and comfort.Beyond the privacy-fenced backyard, you’ll find even more acreage featuring a nice barn/workshop, ideal for a workshop and storing your toys. An additional heated and cooled building on the property provides endless possibilities—whether for a home gym, art studio, or private office.This home is located in Flood Zone X, meaning flood insurance is not typically required by mortgage lenders. An additional +/- 1-acre tract can also be purchased separately. Call for pricing and information!Schedule your private tour today and discover this exceptional South Lake Charles property—a perfect blend of luxury, tranquility, and convenience! You truly would say this is a MUST SEE Property!
Last Agent to Sell the Property
Exit Realty Southern License #995702881 Listed on: 02/05/2025

Home Details
Home Type
- Single Family
Est. Annual Taxes
- $3,657
Year Built
- Built in 1987
Lot Details
- 1.78 Acre Lot
- Lot Dimensions are 185x420
- East Facing Home
- Privacy Fence
- Fenced
- Rectangular Lot
- Lawn
- Garden
- Back and Front Yard
Parking
- 2 Car Attached Garage
- Parking Available
- Side Facing Garage
- Two Garage Doors
- Driveway
Property Views
- Pasture
- Neighborhood
Home Design
- Acadian Style Architecture
- Turnkey
- Brick Exterior Construction
- Slab Foundation
- Shingle Roof
- HardiePlank Type
Interior Spaces
- 4,261 Sq Ft Home
- 2-Story Property
- Wired For Sound
- Ceiling Fan
- Gas Fireplace
- Double Pane Windows
- Fire and Smoke Detector
Kitchen
- Updated Kitchen
- Breakfast Area or Nook
- Walk-In Pantry
- Gas Range
- Dishwasher
- Kitchen Island
- Granite Countertops
Bedrooms and Bathrooms
- 4 Bedrooms
- 3 Full Bathrooms
- Granite Bathroom Countertops
Pool
- In Ground Pool
- Heated Spa
- In Ground Spa
- Gunite Pool
- Gunite Spa
Outdoor Features
- Covered patio or porch
- Separate Outdoor Workshop
- Outdoor Storage
- Outbuilding
Additional Homes
- Guest House
Schools
- St. John Elementary School
- Sjwelsh Middle School
- Barbe High School
Farming
- Agricultural
- Pasture
Utilities
- Central Heating and Cooling System
- Natural Gas Connected
- Well
- Water Softener
- Mechanical Septic System
- Cable TV Available
Community Details
- No Home Owners Association
- Broussard R Subdivision
Listing and Financial Details
- Exclusions: Kitchen Aid Mixer is reserved by seller.
- Assessor Parcel Number 01156853
Ownership History
Purchase Details
Home Financials for this Owner
Home Financials are based on the most recent Mortgage that was taken out on this home.Similar Homes in Lake Charles, LA
Home Values in the Area
Average Home Value in this Area
Purchase History
| Date | Type | Sale Price | Title Company |
|---|---|---|---|
| Deed | $700,000 | Ironclad Title |
Mortgage History
| Date | Status | Loan Amount | Loan Type |
|---|---|---|---|
| Open | $629,000 | New Conventional | |
| Closed | $629,000 | New Conventional | |
| Previous Owner | $376,500 | New Conventional |
Property History
| Date | Event | Price | Change | Sq Ft Price |
|---|---|---|---|---|
| 03/05/2025 03/05/25 | Sold | -- | -- | -- |
| 02/14/2025 02/14/25 | Pending | -- | -- | -- |
| 02/05/2025 02/05/25 | For Sale | $699,000 | -- | $164 / Sq Ft |
Tax History Compared to Growth
Tax History
| Year | Tax Paid | Tax Assessment Tax Assessment Total Assessment is a certain percentage of the fair market value that is determined by local assessors to be the total taxable value of land and additions on the property. | Land | Improvement |
|---|---|---|---|---|
| 2024 | $3,657 | $34,360 | $8,230 | $26,130 |
| 2023 | $3,657 | $35,080 | $8,950 | $26,130 |
| 2022 | $2,941 | $35,080 | $8,950 | $26,130 |
| 2021 | $2,999 | $35,080 | $8,950 | $26,130 |
| 2020 | $3,401 | $31,970 | $8,450 | $23,520 |
| 2019 | $3,596 | $34,280 | $8,150 | $26,130 |
| 2018 | $2,816 | $34,280 | $8,150 | $26,130 |
| 2017 | $3,627 | $34,280 | $8,150 | $26,130 |
| 2016 | $2,624 | $34,280 | $8,150 | $26,130 |
| 2015 | $2,624 | $27,320 | $1,270 | $26,050 |
Agents Affiliated with this Home
-
LAUREN BANE

Seller's Agent in 2025
LAUREN BANE
Exit Realty Southern
(713) 314-6466
8 in this area
241 Total Sales
-
Ashley Travis

Buyer's Agent in 2025
Ashley Travis
Bricks & Mortar- Real Estate
(337) 452-9770
3 in this area
52 Total Sales
Map
Source: Greater Southern MLS
MLS Number: SWL25000387
APN: 01156853
- 5969 Big Lake Rd
- 5507 Big Lake Rd
- 5823 Willow Ridge Dr
- 5803 Willow Ridge Dr
- 6838 Rue Des Amis Dr
- 5818 Willow Ridge Dr
- 5843 Elliott Rd
- 5787 Elliott Rd
- 0 E Myrtle Bay Dr
- 5806 Fire Willow Dr
- 0 Big Lake Rd Unit 32-533
- TBD Big Lake Rd
- 0 Big Lake Rd Unit SWL24007310
- 0 Big Lake Rd Unit SWL24005472
- 0 Big Lake Rd Unit SWL24005470
- 0 Big Lake Rd Unit SWL24005469
- 0 Big Lake Rd Unit SWL24005467
- 0 Big Lake Rd Unit SWL24005465
- 0 Big Lake Rd Unit SWL24005464
- 0 Big Lake Rd Unit SWL24005463
