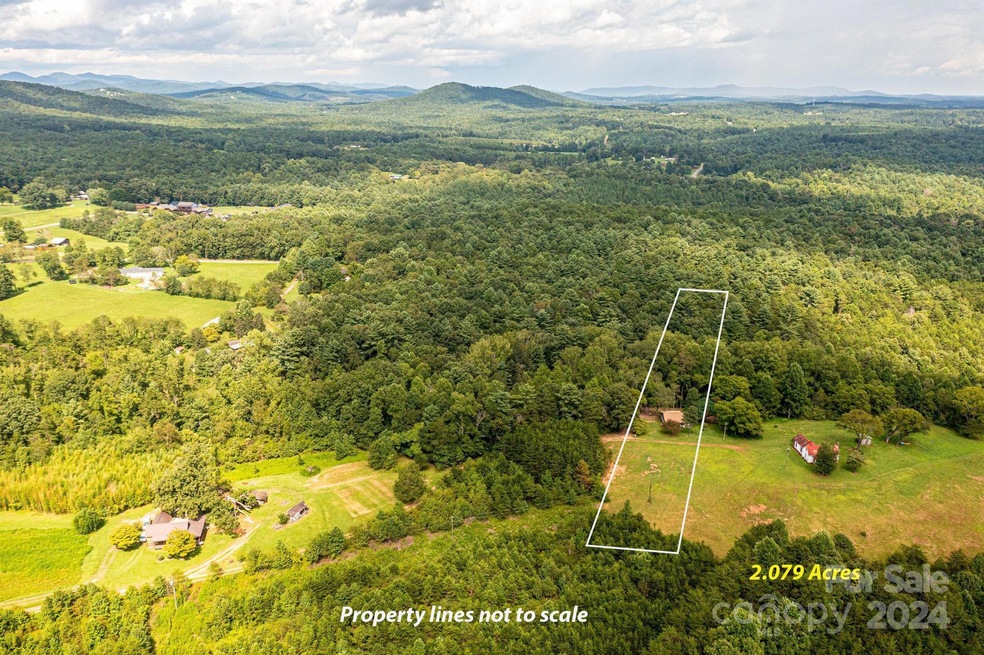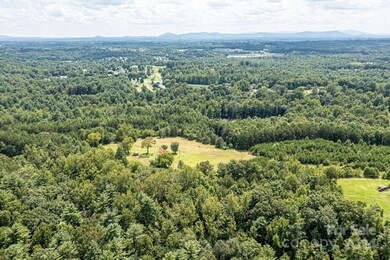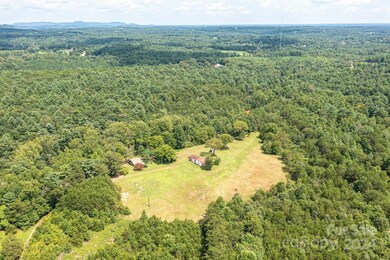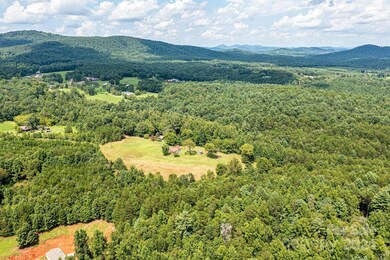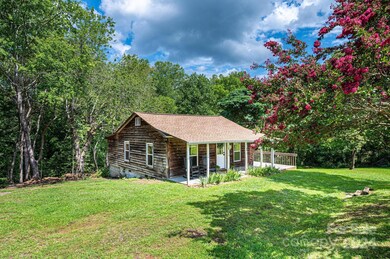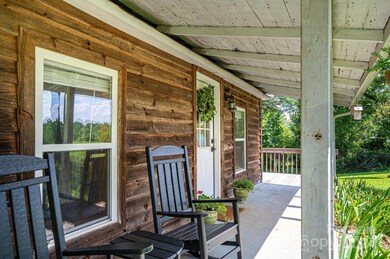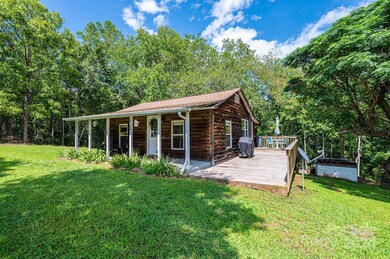
$525,000
- 3 Beds
- 3 Baths
- 4,002 Sq Ft
- 3211 Teague Ln
- Hudson, NC
Welcome to 3211 Teague Lane. This beautiful home is convenient to Hickory, Lenoir and Boone with over 4 cleared and wooded acres. This spacious floor plan is spread out over 3 levels which offers multiple large bedrooms and an office (all with closets) on both the upper and main floor, garages on both main and in the basement. The main floor offers the primary bedroom with a walk-in and a spare
Amy Oakley All About You Realty Team
