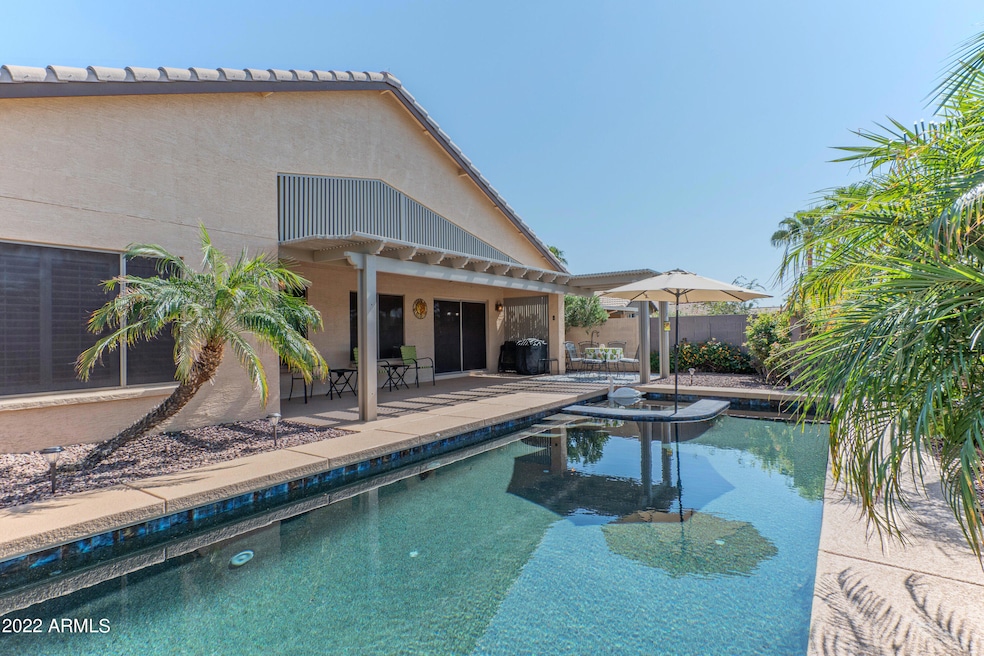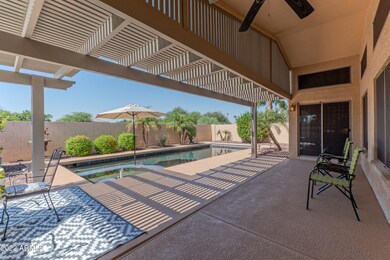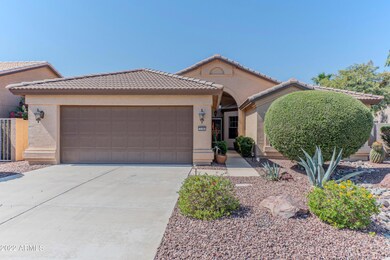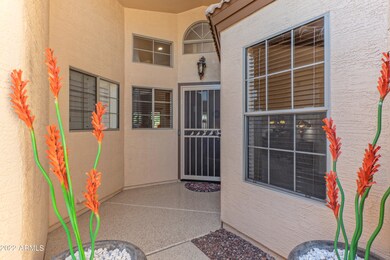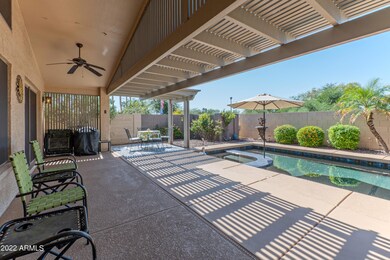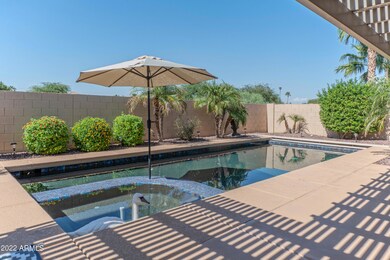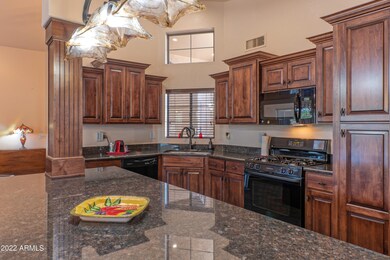
3166 N 148th Ave Goodyear, AZ 85395
Palm Valley NeighborhoodHighlights
- Golf Course Community
- Fitness Center
- Heated Spa
- Verrado Middle School Rated A-
- Gated with Attendant
- RV Parking in Community
About This Home
As of December 2022FULLY FURNISHED WITH EXTENSIVE WARRANTY including the pool! This well maintained and QUIET updated home is TURNKEY. All furnishings at no additional cost, to include linens, kitchen items, yard tools and household supplies. This Heritage model has been opened up completely for a spacious feel. Self-closing cherry cabinets w/ pullouts, a large 50''x104'' granite island, gas range, wine cooler, custom storage/pantry cabinets nearby, designer light fixtures/ceiling fans. Master closet w/ cedar built-ins, wooden blinds, plantation shutters, Murphy bed in guest room, elec fireplace. The back yard has pool w/pop up vacuum, built-in spa, pergola, patio w/cool decking, and bird wire. New water heater, irrigation system and furnace refurbish in 2020. New AC compressor Sept 2022. The large laundry includes washer and dryer (stubbed out for gas if desired). Home warranty is prepaid until August 2023. Quick close available. Perfect opportunity for a rental as it is ready to be rented immediately after closing! Perfect for privacy and entertaining.
Last Agent to Sell the Property
West USA Realty License #SA697146000 Listed on: 10/01/2022

Home Details
Home Type
- Single Family
Est. Annual Taxes
- $2,901
Year Built
- Built in 2002
Lot Details
- 5,605 Sq Ft Lot
- Desert faces the front and back of the property
- Block Wall Fence
- Front and Back Yard Sprinklers
- Sprinklers on Timer
- Private Yard
HOA Fees
- $227 Monthly HOA Fees
Parking
- 2 Car Direct Access Garage
- Oversized Parking
- Garage Door Opener
Home Design
- Santa Fe Architecture
- Tile Roof
- Block Exterior
- Stucco
Interior Spaces
- 1,688 Sq Ft Home
- 1-Story Property
- Furnished
- Vaulted Ceiling
- Ceiling Fan
- Solar Screens
- Family Room with Fireplace
Kitchen
- Eat-In Kitchen
- Breakfast Bar
- Gas Cooktop
- Built-In Microwave
- Kitchen Island
- Granite Countertops
Flooring
- Carpet
- Tile
Bedrooms and Bathrooms
- 2 Bedrooms
- 2 Bathrooms
- Dual Vanity Sinks in Primary Bathroom
Pool
- Heated Spa
- Heated Pool
Schools
- Litchfield Elementary School
- Adult Middle School
- Adult High School
Utilities
- Cooling System Updated in 2022
- Central Air
- Heating System Uses Natural Gas
- High Speed Internet
- Cable TV Available
Additional Features
- No Interior Steps
- Covered Patio or Porch
Listing and Financial Details
- Home warranty included in the sale of the property
- Tax Lot 33
- Assessor Parcel Number 501-70-868
Community Details
Overview
- Association fees include ground maintenance, street maintenance
- Pebblecreek HOA, Phone Number (623) 935-6787
- Built by Robson
- Pebblecreek Unit 15 Subdivision, Open Heritage Floorplan
- RV Parking in Community
Amenities
- Clubhouse
- Recreation Room
Recreation
- Golf Course Community
- Tennis Courts
- Fitness Center
- Heated Community Pool
- Community Spa
- Bike Trail
Security
- Gated with Attendant
Ownership History
Purchase Details
Home Financials for this Owner
Home Financials are based on the most recent Mortgage that was taken out on this home.Purchase Details
Home Financials for this Owner
Home Financials are based on the most recent Mortgage that was taken out on this home.Purchase Details
Home Financials for this Owner
Home Financials are based on the most recent Mortgage that was taken out on this home.Purchase Details
Home Financials for this Owner
Home Financials are based on the most recent Mortgage that was taken out on this home.Similar Homes in the area
Home Values in the Area
Average Home Value in this Area
Purchase History
| Date | Type | Sale Price | Title Company |
|---|---|---|---|
| Warranty Deed | $489,000 | Empire Title Services | |
| Warranty Deed | $272,000 | Equity Title Agency Inc | |
| Cash Sale Deed | $270,000 | Stewart Title & Trust Of Pho | |
| Special Warranty Deed | $169,380 | Old Republic Title Agency |
Mortgage History
| Date | Status | Loan Amount | Loan Type |
|---|---|---|---|
| Open | $489,000 | VA | |
| Previous Owner | $124,000 | New Conventional | |
| Previous Owner | $132,000 | New Conventional | |
| Previous Owner | $40,000 | Credit Line Revolving | |
| Previous Owner | $219,600 | Fannie Mae Freddie Mac | |
| Previous Owner | $60,000 | Stand Alone Second | |
| Previous Owner | $167,600 | New Conventional |
Property History
| Date | Event | Price | Change | Sq Ft Price |
|---|---|---|---|---|
| 12/23/2022 12/23/22 | Sold | $489,000 | 0.0% | $290 / Sq Ft |
| 10/22/2022 10/22/22 | Price Changed | $489,000 | -3.9% | $290 / Sq Ft |
| 10/01/2022 10/01/22 | For Sale | $509,000 | +87.1% | $302 / Sq Ft |
| 08/31/2015 08/31/15 | Sold | $272,000 | -7.8% | $166 / Sq Ft |
| 08/03/2015 08/03/15 | Pending | -- | -- | -- |
| 06/20/2015 06/20/15 | For Sale | $295,000 | +9.3% | $180 / Sq Ft |
| 11/30/2012 11/30/12 | Sold | $270,000 | -5.3% | $165 / Sq Ft |
| 10/31/2012 10/31/12 | Pending | -- | -- | -- |
| 05/25/2012 05/25/12 | Price Changed | $285,000 | -4.7% | $174 / Sq Ft |
| 02/14/2012 02/14/12 | Price Changed | $299,000 | -2.0% | $182 / Sq Ft |
| 11/21/2011 11/21/11 | For Sale | $305,000 | -- | $186 / Sq Ft |
Tax History Compared to Growth
Tax History
| Year | Tax Paid | Tax Assessment Tax Assessment Total Assessment is a certain percentage of the fair market value that is determined by local assessors to be the total taxable value of land and additions on the property. | Land | Improvement |
|---|---|---|---|---|
| 2025 | $2,769 | $28,373 | -- | -- |
| 2024 | $2,665 | $27,022 | -- | -- |
| 2023 | $2,665 | $32,470 | $6,490 | $25,980 |
| 2022 | $2,570 | $24,510 | $4,900 | $19,610 |
| 2021 | $2,901 | $25,500 | $5,100 | $20,400 |
| 2020 | $2,814 | $23,920 | $4,780 | $19,140 |
| 2019 | $2,745 | $23,610 | $4,720 | $18,890 |
| 2018 | $2,719 | $21,870 | $4,370 | $17,500 |
| 2017 | $2,608 | $21,560 | $4,310 | $17,250 |
| 2016 | $2,514 | $20,610 | $4,120 | $16,490 |
| 2015 | $2,372 | $20,880 | $4,170 | $16,710 |
Agents Affiliated with this Home
-
Geri Johnson

Seller's Agent in 2022
Geri Johnson
West USA Realty
(360) 789-9272
27 in this area
29 Total Sales
-
Rodney Jackson

Buyer's Agent in 2022
Rodney Jackson
The Rodney Jackson Company
(623) 633-5381
249 in this area
258 Total Sales
-
L
Seller's Agent in 2015
Linda Cavanaugh
Cavanaugh Realty
-
Matthew Riggs

Buyer's Agent in 2015
Matthew Riggs
BD Baker Company
(602) 571-0911
2 Total Sales
Map
Source: Arizona Regional Multiple Listing Service (ARMLS)
MLS Number: 6471765
APN: 501-70-868
- 14830 W Trevino Dr Unit 12
- 3211 N Couples Dr
- 3070 N 148th Dr
- 3311 N 146th Dr
- 14822 W Merrell St
- 14621 W Catalina Dr
- 14878 W Verde Ln
- 14462 W Avalon Dr
- 14533 W Hillside St
- 3608 N 149th Ave
- 3150 N 150th Dr
- 14453 W Verde Ln Unit 2
- 14551 W Columbus Ave
- 2641 N 149th Ave
- 3700 N 149th Ln
- 15060 W Monterey Way
- 14586 W Columbus Ave
- 14490 W La Reata Ave
- 14703 W Hillside St
- 3345 N 150th Dr
