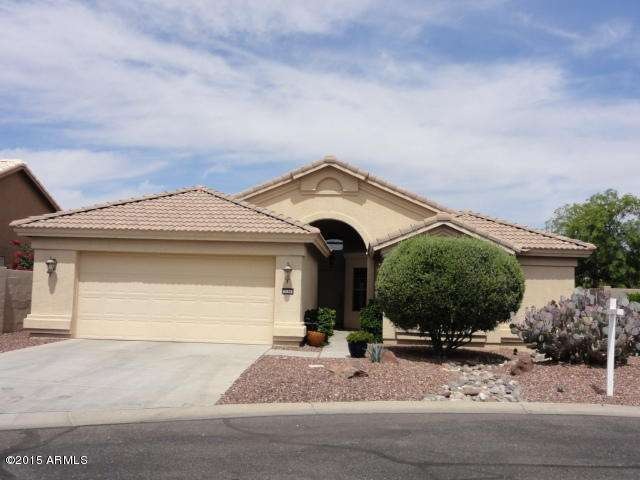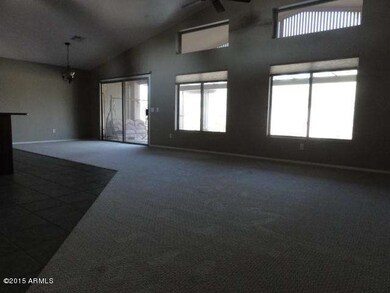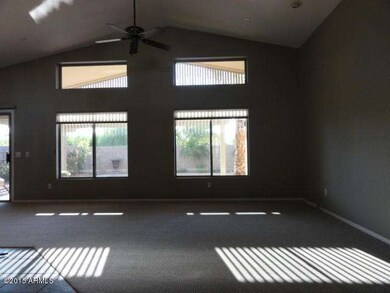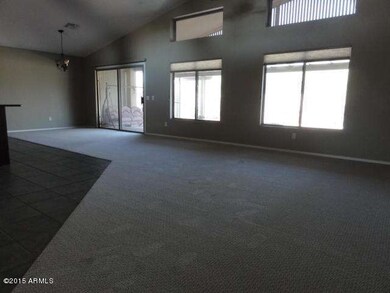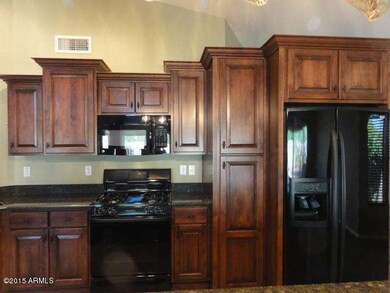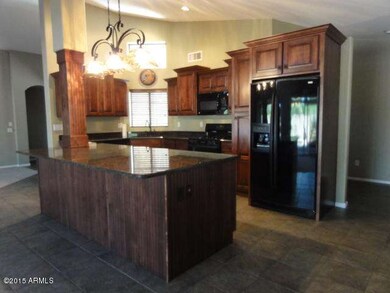
3166 N 148th Ave Goodyear, AZ 85395
Palm Valley NeighborhoodHighlights
- Golf Course Community
- Fitness Center
- Heated Spa
- Verrado Middle School Rated A-
- Gated with Attendant
- RV Parking in Community
About This Home
As of December 2022WELCOME HOME! THIS IMMACULATE HERITAGE IS ONE OF A KIND! HIGHLY UPGRADED CHEF'S KITCHEN W/CUSTOM SELF CLOSING CHERRY CABINETS W/PULLOUT SHELVES, HARDWARE, OVERSIZED 50X104 ISLAND W/SLAB GRANITE, GAS RANGE, NEW CARPETING, TILE FLOORING, DESIGNER LIGHTFIXTURES/CEILING FANS THRU-OUT. MASTER BDRM W/SEPARATE EXIT, EXT'D TILED MASTER BATH, MASTER CLOSET W/CEDAR BUILT-INS, WOODEN BLINDS, PLANTATION SHUTTERS, MURPHY BED, HEATED PLAY POOL W/SPA & INGROUND CLEANING SYSTEM, PUREFLOW WATER SOFTENER, 83 GAL HOT WATER HEATER, LARGE LAUNDRY ROOM W W/D(STUBBED FOR GAS), EXT'D PATIO AWNING & SO MUCH MORE. PEBBLECREEK IS AN ACTIVE ADULT RESORT COMMUNITY LOCATED IN THE PROXIMITY OF LUKE AFB W/EASY ACCESS TO I-10, SHOPPING/DINING/ENTERTAINMENT/RECREATION/CHURCHES/HOSPITALS/SCHOOLS/LIBRARIES.
Last Agent to Sell the Property
Linda Cavanaugh
Cavanaugh Realty License #BR529800000
Home Details
Home Type
- Single Family
Est. Annual Taxes
- $2,377
Year Built
- Built in 2002
Lot Details
- 5,605 Sq Ft Lot
- Desert faces the front and back of the property
- Block Wall Fence
- Front and Back Yard Sprinklers
- Sprinklers on Timer
HOA Fees
- Property has a Home Owners Association
Parking
- 2 Car Direct Access Garage
- Garage Door Opener
Home Design
- Spanish Architecture
- Tile Roof
- Block Exterior
- Stucco
Interior Spaces
- 1,641 Sq Ft Home
- 1-Story Property
- Vaulted Ceiling
- Ceiling Fan
- Double Pane Windows
- Solar Screens
- Mountain Views
Kitchen
- Eat-In Kitchen
- Breakfast Bar
- Built-In Microwave
- Dishwasher
- Kitchen Island
- Granite Countertops
Flooring
- Carpet
- Tile
Bedrooms and Bathrooms
- 2 Bedrooms
- Walk-In Closet
- Remodeled Bathroom
- 2 Bathrooms
- Dual Vanity Sinks in Primary Bathroom
Laundry
- Laundry in unit
- Dryer
- Washer
Accessible Home Design
- No Interior Steps
- Raised Toilet
Pool
- Heated Spa
- Play Pool
Outdoor Features
- Covered patio or porch
Schools
- Adult Elementary And Middle School
- Adult High School
Utilities
- Refrigerated Cooling System
- Heating System Uses Natural Gas
- High Speed Internet
- Cable TV Available
Listing and Financial Details
- Home warranty included in the sale of the property
- Tax Lot 33
- Assessor Parcel Number 501-70-868
Community Details
Overview
- Pebblecreek HOA, Phone Number (480) 895-4209
- Built by ROBSON
- Pebblecreek Subdivision, Heritage Floorplan
- RV Parking in Community
Amenities
- Clubhouse
- Recreation Room
Recreation
- Golf Course Community
- Tennis Courts
- Fitness Center
- Heated Community Pool
- Community Spa
- Bike Trail
Security
- Gated with Attendant
Ownership History
Purchase Details
Home Financials for this Owner
Home Financials are based on the most recent Mortgage that was taken out on this home.Purchase Details
Home Financials for this Owner
Home Financials are based on the most recent Mortgage that was taken out on this home.Purchase Details
Home Financials for this Owner
Home Financials are based on the most recent Mortgage that was taken out on this home.Purchase Details
Home Financials for this Owner
Home Financials are based on the most recent Mortgage that was taken out on this home.Map
Similar Homes in Goodyear, AZ
Home Values in the Area
Average Home Value in this Area
Purchase History
| Date | Type | Sale Price | Title Company |
|---|---|---|---|
| Warranty Deed | $489,000 | Empire Title Services | |
| Warranty Deed | $272,000 | Equity Title Agency Inc | |
| Cash Sale Deed | $270,000 | Stewart Title & Trust Of Pho | |
| Special Warranty Deed | $169,380 | Old Republic Title Agency |
Mortgage History
| Date | Status | Loan Amount | Loan Type |
|---|---|---|---|
| Open | $489,000 | VA | |
| Previous Owner | $124,000 | New Conventional | |
| Previous Owner | $132,000 | New Conventional | |
| Previous Owner | $40,000 | Credit Line Revolving | |
| Previous Owner | $219,600 | Fannie Mae Freddie Mac | |
| Previous Owner | $60,000 | Stand Alone Second | |
| Previous Owner | $167,600 | New Conventional |
Property History
| Date | Event | Price | Change | Sq Ft Price |
|---|---|---|---|---|
| 12/23/2022 12/23/22 | Sold | $489,000 | 0.0% | $290 / Sq Ft |
| 10/22/2022 10/22/22 | Price Changed | $489,000 | -3.9% | $290 / Sq Ft |
| 10/01/2022 10/01/22 | For Sale | $509,000 | +87.1% | $302 / Sq Ft |
| 08/31/2015 08/31/15 | Sold | $272,000 | -7.8% | $166 / Sq Ft |
| 08/03/2015 08/03/15 | Pending | -- | -- | -- |
| 06/20/2015 06/20/15 | For Sale | $295,000 | +9.3% | $180 / Sq Ft |
| 11/30/2012 11/30/12 | Sold | $270,000 | -5.3% | $165 / Sq Ft |
| 10/31/2012 10/31/12 | Pending | -- | -- | -- |
| 05/25/2012 05/25/12 | Price Changed | $285,000 | -4.7% | $174 / Sq Ft |
| 02/14/2012 02/14/12 | Price Changed | $299,000 | -2.0% | $182 / Sq Ft |
| 11/21/2011 11/21/11 | For Sale | $305,000 | -- | $186 / Sq Ft |
Tax History
| Year | Tax Paid | Tax Assessment Tax Assessment Total Assessment is a certain percentage of the fair market value that is determined by local assessors to be the total taxable value of land and additions on the property. | Land | Improvement |
|---|---|---|---|---|
| 2025 | $2,769 | $28,373 | -- | -- |
| 2024 | $2,665 | $27,022 | -- | -- |
| 2023 | $2,665 | $32,470 | $6,490 | $25,980 |
| 2022 | $2,570 | $24,510 | $4,900 | $19,610 |
| 2021 | $2,901 | $25,500 | $5,100 | $20,400 |
| 2020 | $2,814 | $23,920 | $4,780 | $19,140 |
| 2019 | $2,745 | $23,610 | $4,720 | $18,890 |
| 2018 | $2,719 | $21,870 | $4,370 | $17,500 |
| 2017 | $2,608 | $21,560 | $4,310 | $17,250 |
| 2016 | $2,514 | $20,610 | $4,120 | $16,490 |
| 2015 | $2,372 | $20,880 | $4,170 | $16,710 |
Source: Arizona Regional Multiple Listing Service (ARMLS)
MLS Number: 5297113
APN: 501-70-868
- 3147 N Couples Dr
- 3070 N 148th Dr
- 3022 N 148th Ave
- 3021 N 148th Dr
- 3394 N 147th Ln
- 14878 W Verde Ln
- 14672 W Whitton Ave
- 3234 N Palmer Dr
- 15016 W Monterey Way
- 2926 N 149th Dr
- 14949 W Robson Cir N
- 14999 W Mulberry Dr
- 15061 W Pinchot Ave
- 14848 W Edgemont Ave
- 14766 W Piccadilly Rd
- 3150 N 150th Dr
- 14462 W Avalon Dr
- 14669 W Windward Ave
- 14657 W Hillside St
- 3700 N 149th Ln
