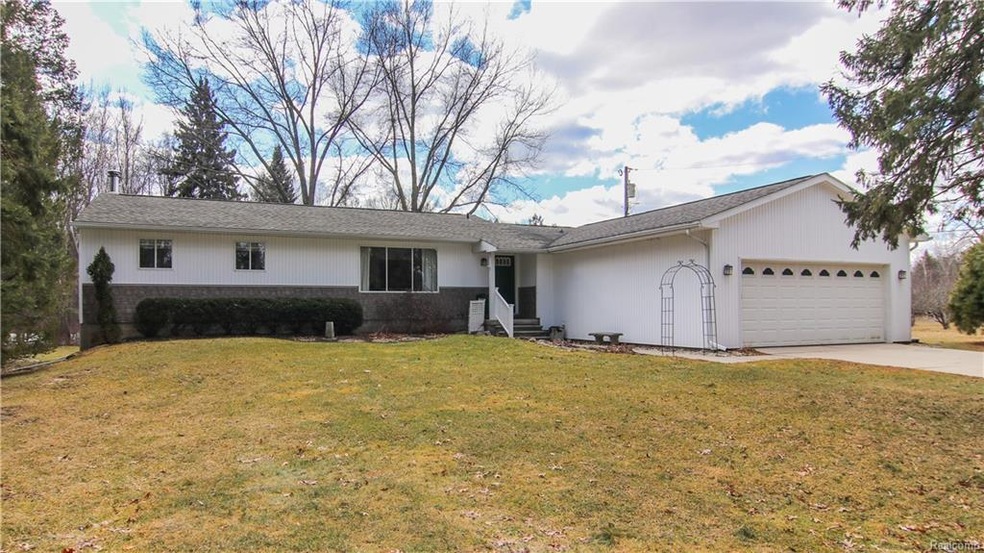
$375,000
- 4 Beds
- 3 Baths
- 2,241 Sq Ft
- 3640 N Shimmons Cir
- Auburn Hills, MI
WELCOME TO THIS SPACIOUS, * MUCH BIGGER THAT APPEARS FROM THE STREET! MAKE YOUR SHOWING APPOINTMENT AND SEE! THIS HOME BOASTS ALMOST AN ACRE SIZED LOT. IN THE HIGHLY SOUGHT AFTER NEIGHBORHOOD OF AUBURN HILLS. THIS INVITING WELL-MAINTAINED HOME OFFERS THE PERFECT BLEND OF PRIVACY AND CONVENIENCE, WITH SCHOOLS, SHOPPING, TRAILS, AND HIGHWAYS ALL JUST MINS. AWAY. ONCE INSIDE YOU'LL SEE BRAND NEW
Denise Wesselmann Berkshire Hathaway HomeServices Kee Realty Roch
