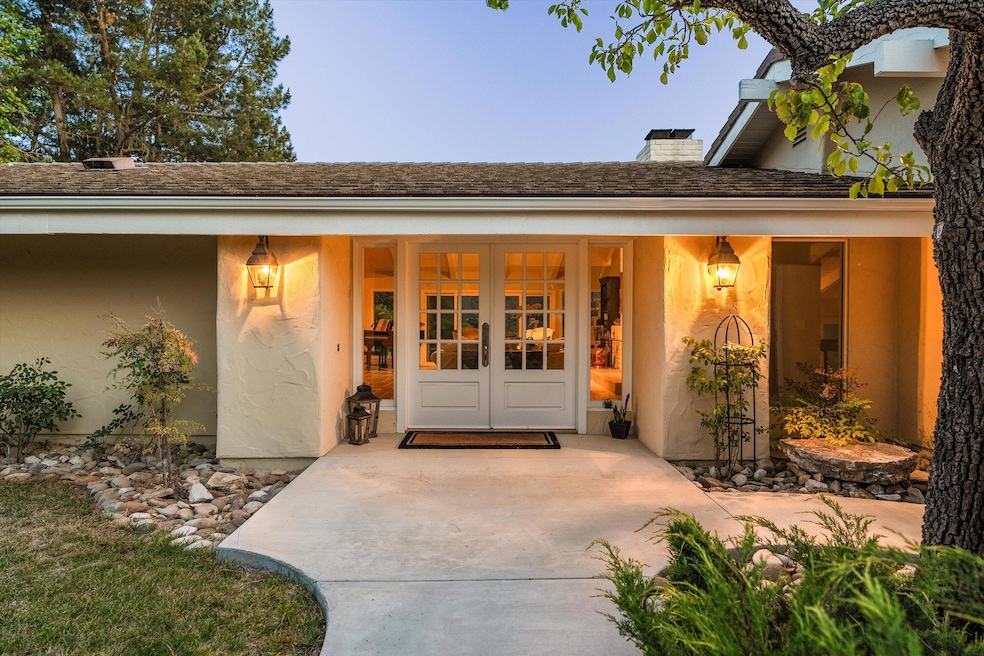3166 Riley Rd Solvang, CA 93463
Estimated payment $10,929/month
Highlights
- Golf Course Community
- Fitness Center
- Reverse Osmosis System
- Solvang Elementary School Rated A-
- Panoramic View
- 1.5 Acre Lot
About This Home
Opportunities to own within the legendary, 10,000-acre Alisal Ranch are few and far between. Surrounded by wide-open pastures, heritage oaks, and protected views of the Santa Ynez Mountains, life within this private, historic community is peaceful, spacious, and deeply connected to the land. Optional membership to the Signature Club grants access to a private lake, horseback riding, and other world-class amenities. Within the resident gates at the end of a quiet cul-de-sac on 1.5 acres, this fully remodeled 3-bed, 2-bath farmhouse is thoughtfully positioned to maximize both views and privacy, with no visible neighbors and sweeping vistas of vineyards, olive groves, and the mountains beyond. Inside, rustic charm meets refined comfort. The kitchen features zinc countertops, honed travertine floors, a spacious pantry, and a farmhouse sink that evokes the feel of a French country home. Both bathrooms are finished with marble countertops and radiant heated floors, while the primary suite offers a soaking tub with dramatic mountain views and the rare chance to stargaze from bed. Outside, a mature orchard, generous vegetable garden, and circular driveway add both beauty and function, with plenty of room for a future pool, spa, or outdoor entertaining are. Inquire for details about the leasehold nature of this turnkey property and discover the timeless lifestyle of Alisal Ranch.
Home Details
Home Type
- Single Family
Est. Annual Taxes
- $11,273
Year Built
- Built in 1975
Lot Details
- 1.5 Acre Lot
- Cul-De-Sac
- Back Yard Fenced
- Level Lot
- Fruit Trees
Parking
- 2 Car Garage
Property Views
- Panoramic
- Mountain
- Park or Greenbelt
Home Design
- Midcentury Modern Architecture
- Ranch Style House
- Slab Foundation
- Shake Roof
- Concrete Roof
- Stucco
Interior Spaces
- 2,464 Sq Ft Home
- Cathedral Ceiling
- Double Pane Windows
- Great Room
- Living Room with Fireplace
- Dining Area
- Home Office
Kitchen
- Breakfast Bar
- Built-In Electric Oven
- Built-In Electric Range
- Dishwasher
- Farmhouse Sink
- Disposal
- Reverse Osmosis System
Flooring
- Stone
- Concrete
Bedrooms and Bathrooms
- 3 Bedrooms
- 2 Full Bathrooms
- Soaking Tub
Laundry
- Laundry Room
- Dryer
- Washer
Location
- Property is near schools
- Property is near shops
Schools
- See Remarks Elementary And Middle School
- See Remarks High School
Additional Features
- Patio
- Forced Air Heating and Cooling System
Listing and Financial Details
- Assessor Parcel Number 137-420-012
- Seller Considering Concessions
Community Details
Overview
- Property has a Home Owners Association
- Alisal Ranch Community
- Community Lake
Amenities
- Restaurant
- Clubhouse
Recreation
- Golf Course Community
- Tennis Courts
- Fitness Center
- Community Pool
Map
Home Values in the Area
Average Home Value in this Area
Tax History
| Year | Tax Paid | Tax Assessment Tax Assessment Total Assessment is a certain percentage of the fair market value that is determined by local assessors to be the total taxable value of land and additions on the property. | Land | Improvement |
|---|---|---|---|---|
| 2025 | $11,273 | $1,066,298 | $546,819 | $519,479 |
| 2023 | $11,273 | $1,024,895 | $525,587 | $499,308 |
| 2022 | $10,921 | $1,004,800 | $515,282 | $489,518 |
| 2021 | $10,812 | $985,099 | $505,179 | $479,920 |
| 2020 | $10,651 | $975,000 | $500,000 | $475,000 |
| 2019 | $10,241 | $934,076 | $549,457 | $384,619 |
| 2018 | $10,079 | $915,762 | $538,684 | $377,078 |
| 2017 | $9,912 | $897,807 | $528,122 | $369,685 |
| 2016 | $9,568 | $880,204 | $517,767 | $362,437 |
| 2014 | $8,952 | $850,000 | $500,000 | $350,000 |
Property History
| Date | Event | Price | Change | Sq Ft Price |
|---|---|---|---|---|
| 08/15/2025 08/15/25 | Pending | -- | -- | -- |
| 06/26/2025 06/26/25 | For Sale | $1,875,000 | +127.3% | $761 / Sq Ft |
| 11/08/2019 11/08/19 | Sold | $825,000 | 0.0% | $335 / Sq Ft |
| 08/17/2019 08/17/19 | Pending | -- | -- | -- |
| 06/12/2019 06/12/19 | For Sale | $825,000 | +61.8% | $335 / Sq Ft |
| 12/31/2013 12/31/13 | Sold | $510,000 | -11.3% | $207 / Sq Ft |
| 11/29/2013 11/29/13 | Pending | -- | -- | -- |
| 11/17/2013 11/17/13 | For Sale | $575,000 | -- | $233 / Sq Ft |
Purchase History
| Date | Type | Sale Price | Title Company |
|---|---|---|---|
| Grant Deed | -- | Ticor Title | |
| Grant Deed | -- | Ticor Title |
Mortgage History
| Date | Status | Loan Amount | Loan Type |
|---|---|---|---|
| Previous Owner | $572,000 | New Conventional | |
| Previous Owner | $453,700 | New Conventional |
Source: Santa Barbara Multiple Listing Service
MLS Number: 25-2893
APN: 137-420-012
- 530 2nd Place Unit D
- 40 Old Mission Dr
- 2 Old Mission Dr
- 02 Old Mission Dr
- 2379 Janin Way
- 0 Elk Grove Ln Unit SW25123321
- 247 Deming Way
- 1221 N Refugio Rd
- 82-90 2nd St
- 1555 Dove Meadow Rd
- 1471 Calzada Ave
- 0000 Still Meadow Rd
- 2910 Hwy 154
- 4145 Roblar Ave
- 5300 Kentucky Rd
- 7261 Domingos Rd
- 4251 Long Valley Rd
- 651 Hill St
- 1024 Vereda Del Ciervo Unit A
- 355 Northgate Dr Unit C







