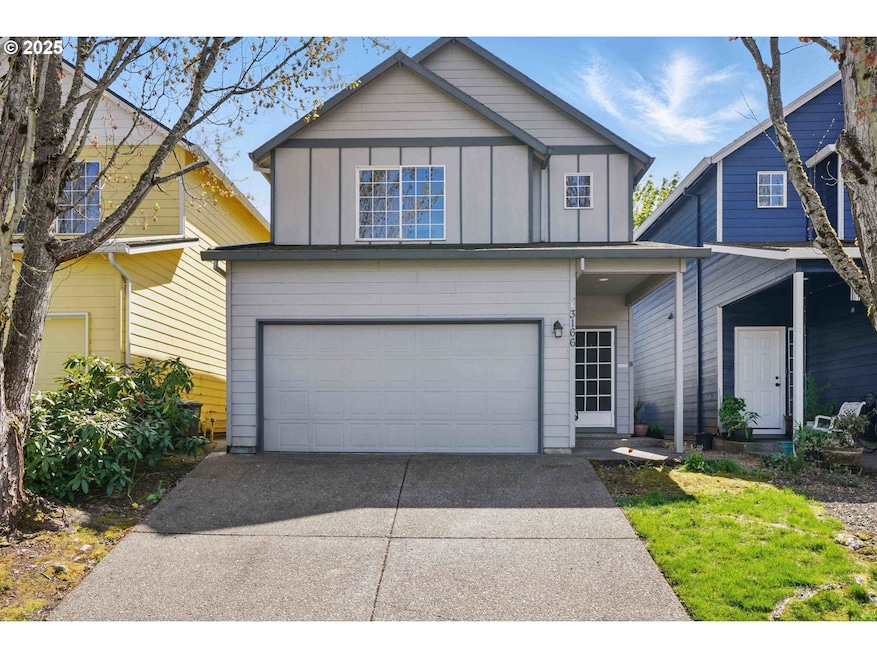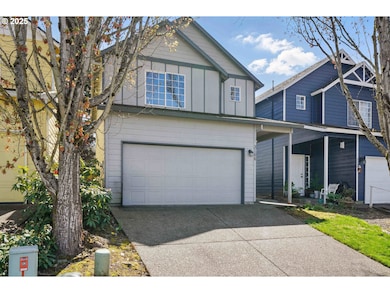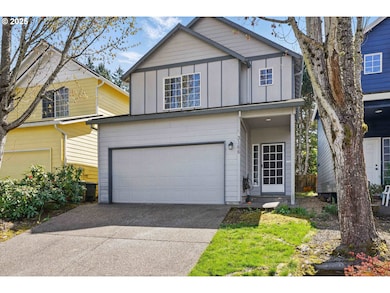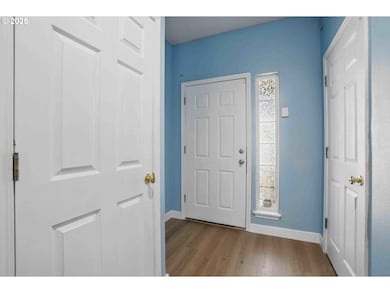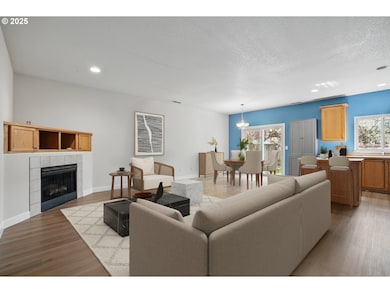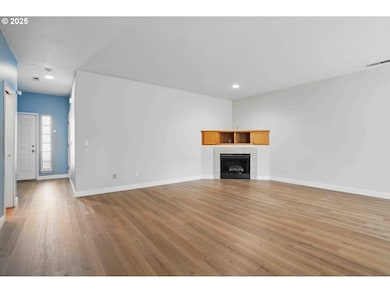A Very Wise Investment – Move-In Ready & Beautifully Updated! Nearly every big-ticket item has already been upgraded in this spacious and stylish 3-bedroom, 2.5-bath home, offering 1,521 square feet of smartly designed living space. From the moment you step inside, you’ll appreciate the care and attention to detail: brand new luxury vinyl plank flooring, fresh interior paint, and new carpet throughout. All newer high end stainless steel appliances too! Enjoy year-round comfort with an upgraded furnace and AC, plus energy-efficient new Andersen windows that bring in tons of natural light. The oversized 2-car garage provides plenty of room for vehicles, tools, or extra storage. The home sits on a desirable lot with a fully fenced backyard, newer fencing, and an upgraded concrete patio—perfect for entertaining or relaxing outdoors. Inside, the layout flows beautifully, featuring a large kitchen with tile countertops, an island, and ample cabinet space. Retreat to the spacious primary suite, complete with vaulted ceilings, a walk-in closet, and an en-suite bathroom. Located in a sought-after neighborhood with top-rated schools, and just minutes from Valley Memorial Park, scenic walking trails, grocery stores, and great dining options—this home truly has it all.Don’t miss this turnkey opportunity—nearly all the costly updates are already done for you!

