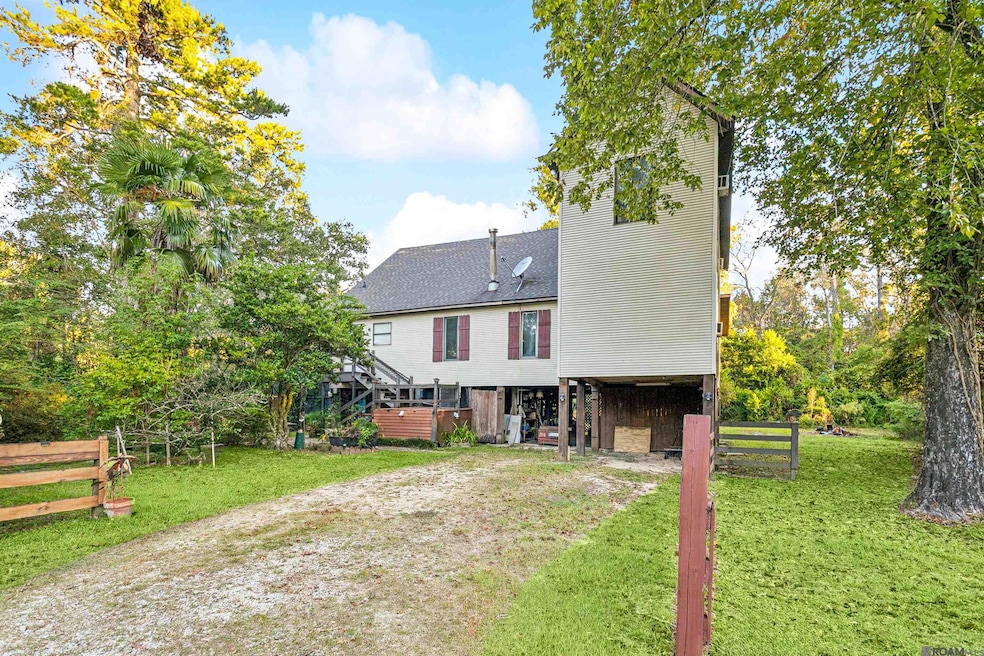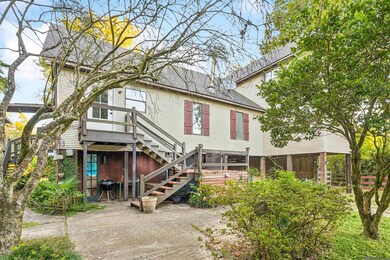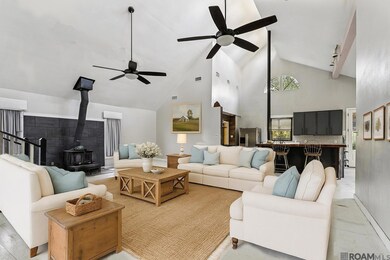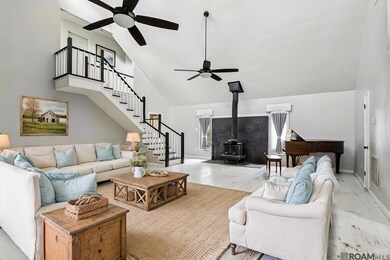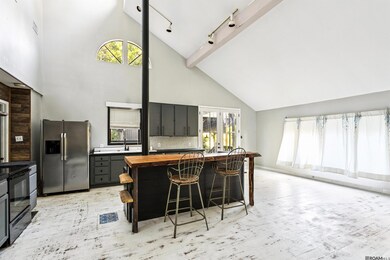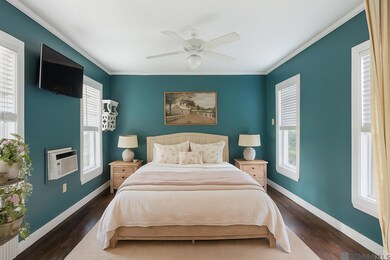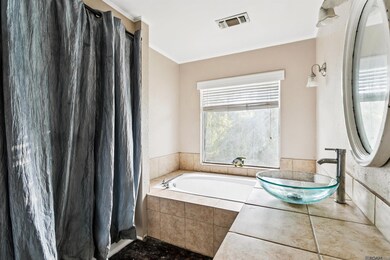31665 Tickfaw Acres Rd Holden, LA 70744
Livingston Parish NeighborhoodEstimated payment $1,841/month
Highlights
- 2.9 Acre Lot
- Vaulted Ceiling
- Fireplace
- Contemporary Architecture
- Wood Flooring
- Soaking Tub
About This Home
Experience peaceful living on the beautiful Tickfaw River, where comfort, charm, and nature blend seamlessly. Situated on 2.9 scenic acres, this well-maintained 4-bedroom, 3-bath home offers direct river access with a private beach-like area, perfect for fishing, relaxing, or creating your own serene riverside retreat. Whether you’re seeking a forever home, a weekend getaway, or a camp for hunting and fishing, this property offers the ideal combination of tranquility and recreation. The home is raised 9 feet, alleviating any flooding concerns while providing expansive views and generous storage below. A large raised deck with custom lighting surrounds the home, offering an inviting space for entertaining or enjoying peaceful sunsets over the river. Inside, you’ll find an open floor plan with vaulted ceilings, a wood-burning stove, and hardwood floors that create a warm and airy living environment. The sunroom is the perfect spot to unwind and take in the natural scenery year-round. The kitchen provides ample cabinet and counter space and includes a refrigerator and mounted TV, both to remain. All appliances were updated within the past five years, and a tankless water heater ensures modern efficiency. The primary suite features a Jacuzzi tub—currently in need of repair, though the tub itself is in good condition—and offers great potential for a spa-like retreat. Additional amenities include two AC units (one installed in 2004), well water and septic system (septic installed in 2020), and an outdoor bath with shower, sink, and toilet for convenience. There’s also a workshop downstairs, perfect for hobbies, storage, or outdoor projects. The lush property is adorned with two satsuma trees, banana and Japanese trees, and beautiful palms, adding to its tropical, resort-like atmosphere. With its thoughtful layout, natural beauty, and private access to the river, this property delivers an exceptional lifestyle where every day feels like a getaway.
Listing Agent
Keller Williams Realty Red Stick Partners License #0000012642 Listed on: 10/31/2025

Home Details
Home Type
- Single Family
Est. Annual Taxes
- $1,539
Year Built
- Built in 1985
Lot Details
- 2.9 Acre Lot
- Lot Dimensions are 80x515x250x390x200x140
Home Design
- Contemporary Architecture
- Frame Construction
- Vinyl Siding
- Piling Construction
Interior Spaces
- 2,368 Sq Ft Home
- 2-Story Property
- Vaulted Ceiling
- Ceiling Fan
- Fireplace
- Wood Flooring
- Attic Access Panel
- Electric Dryer Hookup
Kitchen
- Oven or Range
- Dishwasher
- Disposal
Bedrooms and Bathrooms
- 4 Bedrooms
- Dressing Area
- 3 Full Bathrooms
- Soaking Tub
- Separate Shower
Parking
- 4 Parking Spaces
- Covered Parking
Utilities
- Multiple cooling system units
- Heating Available
- Septic Tank
Community Details
- Tickfaw Acres Subdivision
Map
Home Values in the Area
Average Home Value in this Area
Tax History
| Year | Tax Paid | Tax Assessment Tax Assessment Total Assessment is a certain percentage of the fair market value that is determined by local assessors to be the total taxable value of land and additions on the property. | Land | Improvement |
|---|---|---|---|---|
| 2024 | $1,539 | $18,923 | $4,200 | $14,723 |
| 2023 | $1,124 | $12,700 | $1,000 | $11,700 |
| 2022 | $1,134 | $12,700 | $1,000 | $11,700 |
| 2021 | $1,139 | $12,700 | $1,000 | $11,700 |
| 2020 | $1,132 | $12,700 | $1,000 | $11,700 |
| 2019 | $629 | $7,000 | $1,000 | $6,000 |
| 2018 | $628 | $7,000 | $1,000 | $6,000 |
| 2017 | $597 | $6,700 | $1,000 | $5,700 |
| 2015 | $89 | $8,500 | $1,000 | $7,500 |
| 2014 | $90 | $8,500 | $1,000 | $7,500 |
Property History
| Date | Event | Price | List to Sale | Price per Sq Ft | Prior Sale |
|---|---|---|---|---|---|
| 10/31/2025 10/31/25 | For Sale | $325,000 | +32.7% | $137 / Sq Ft | |
| 04/24/2020 04/24/20 | Sold | -- | -- | -- | View Prior Sale |
| 03/03/2020 03/03/20 | Pending | -- | -- | -- | |
| 02/19/2020 02/19/20 | For Sale | $245,000 | -- | $103 / Sq Ft |
Purchase History
| Date | Type | Sale Price | Title Company |
|---|---|---|---|
| Deed | $247,000 | None Available |
Mortgage History
| Date | Status | Loan Amount | Loan Type |
|---|---|---|---|
| Open | $250,500 | VA |
Source: Greater Baton Rouge Association of REALTORS®
MLS Number: 2025020096
APN: 0130864
- 31645 Tickfaw Acres Rd
- TBD Hills Rd
- 32749 John Barber Rd
- TBD M-2 Louisiana 1036
- TBD LOT M-5 Louisiana 1036
- TBD M-1 Louisiana 1036
- TBD M-4 Louisiana 1036
- 32793 Louisiana 1036
- TBD -PIC 3 Charles Holden Rd
- 2 Pete Smith Rd
- 3 Pete Smith Rd
- 4 Pete Smith Rd
- 5 Pete Smith Rd
- 82 La Hwy 441
- 80 La Hwy 441
- 25090 D Hutchinson Rd
- 33606 Louisiana 441
- 36021 Louisiana 441
- TBD George White Rd
- 35220 Louisiana 441
- 20983 Oregon St
- 31791 Crain Rd
- 30121 Julia St
- 17457 W McLin Rd
- 28403 Longfellow Ln
- 19514 Florida Blvd Unit D
- 17316 Copper Creek Dr
- 31693 N Corbin Rd
- 31108 Lynette Dr
- 45147 Durbin Rd
- 45147 Durbin Rd
- 45526 Durbin Rd Unit 2
- 45526 Durbin Rd Unit 1
- 48351 Woodhaven Rd
- 11176 Merlo Dr
- 11539 Wendell Ln Unit D
- 11539 Wendell Ln Unit C
- 11539 Wendell Ln Unit H
- 45508 Sciara Ln Unit 8
- 45490 Sciara Ln Unit 17
