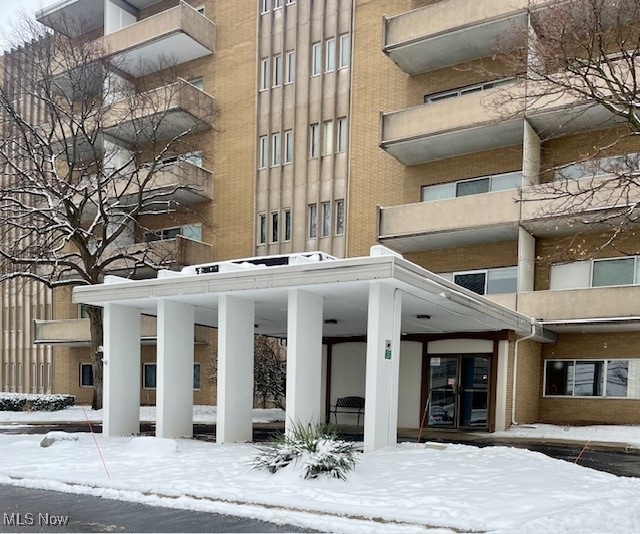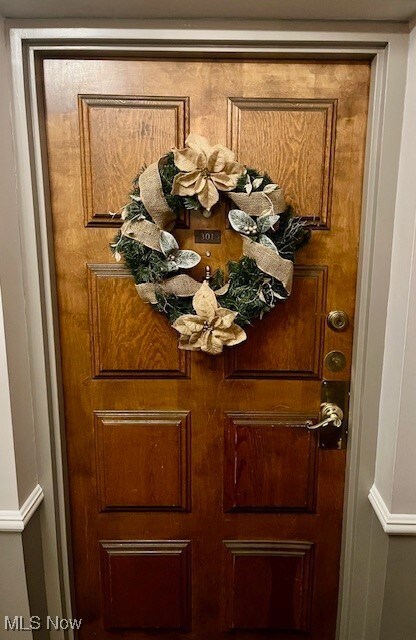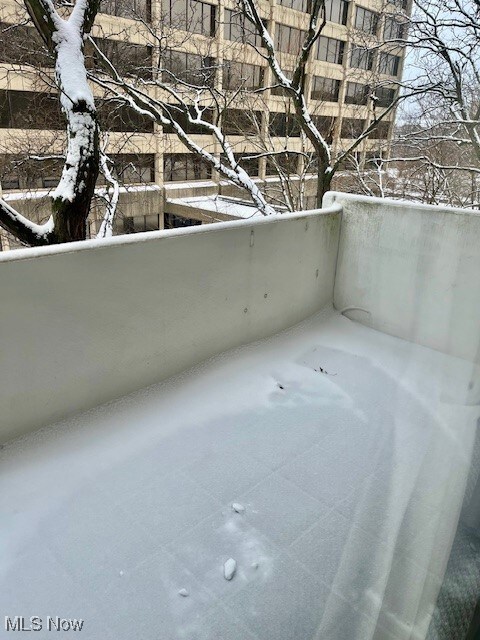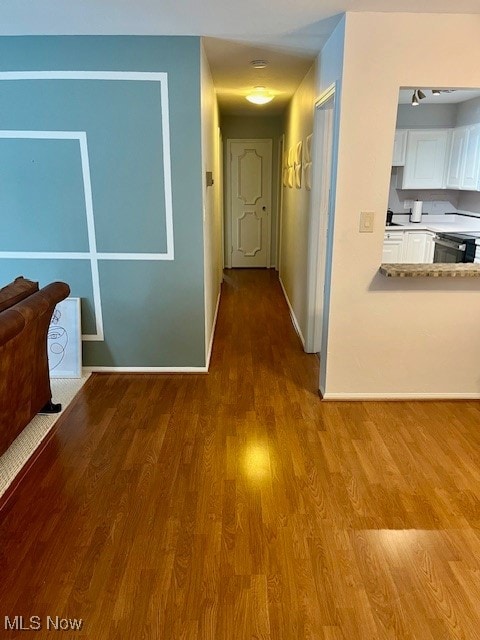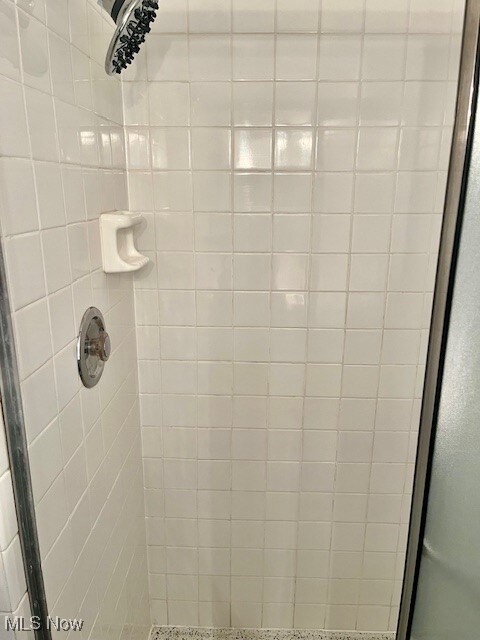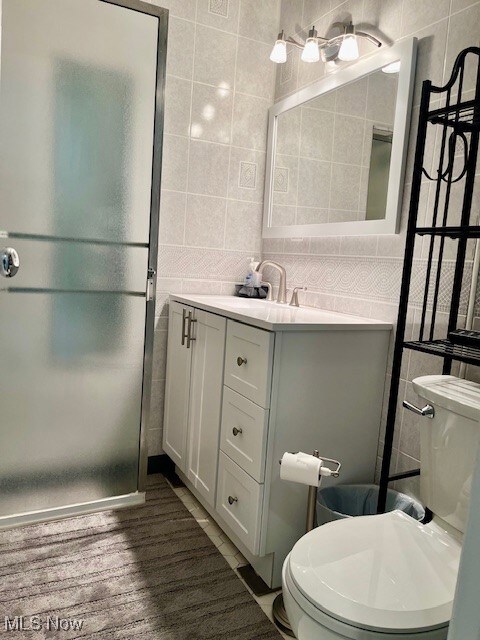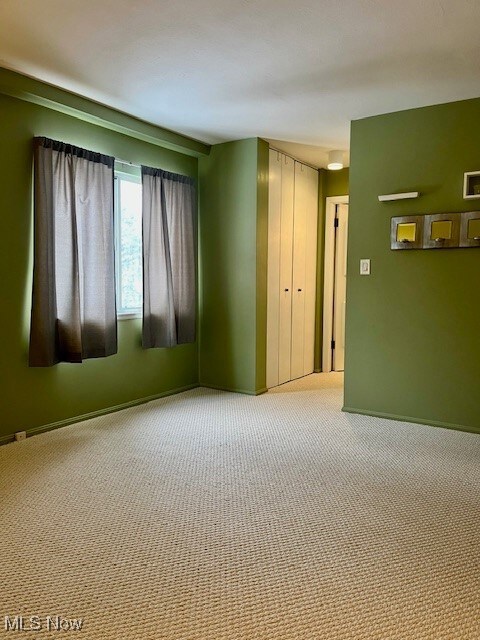
Saxon House 3167 Linden Rd Unit 301 Rocky River, OH 44116
Highlights
- Private Pool
- Clubhouse
- 1 Car Attached Garage
- Goldwood Primary Elementary School Rated A
- Balcony
- Views
About This Home
As of February 2025Move in ready! The Saxon House is sought after for its great location in Rocky River, adjacent to plenty of shopping
and restaurants. This unit has been updated and refreshed throughout. Laminate flooring in Dining room and
hallway. New carpet in Living room and both bedrooms, Master bedroom offers an ensuite bathroom with walk-in
shower and plenty of storage space. 2nd bedroom also has new carpet. The Laundry, trash deposit and storage unit
are all on the same floor as unit. Parking space is included in basement garage which has a car wash station and
garage
door opener. Beautiful clubhouse and outdoor pool provides for great get togethers during the summer months.
Easy to show! Don't miss out on this one!
Last Agent to Sell the Property
ERA Real Solutions Realty Brokerage Email: ahoganb@msn.com License #282869 Listed on: 01/14/2025

Co-Listed By
ERA Real Solutions Realty Brokerage Email: ahoganb@msn.com License #2019000124
Property Details
Home Type
- Condominium
Est. Annual Taxes
- $1,797
Year Built
- Built in 1968
Lot Details
- West Facing Home
HOA Fees
- $591 Monthly HOA Fees
Parking
- 1 Car Attached Garage
- Common or Shared Parking
Home Design
- Flat Roof Shape
- Brick Exterior Construction
Interior Spaces
- 1,040 Sq Ft Home
- 1-Story Property
- Property Views
Kitchen
- Range<<rangeHoodToken>>
- <<microwave>>
- Dishwasher
Bedrooms and Bathrooms
- 2 Main Level Bedrooms
- 2 Full Bathrooms
Outdoor Features
- Private Pool
- Balcony
Utilities
- Central Air
- Heating System Uses Gas
- Hot Water Heating System
Listing and Financial Details
- Home warranty included in the sale of the property
- Assessor Parcel Number 304-20-322
Community Details
Overview
- High-Rise Condominium
- Sexon House Condo Subdivision
Amenities
- Common Area
- Clubhouse
Recreation
- Community Pool
Pet Policy
- No Pets Allowed
Ownership History
Purchase Details
Home Financials for this Owner
Home Financials are based on the most recent Mortgage that was taken out on this home.Purchase Details
Purchase Details
Purchase Details
Purchase Details
Purchase Details
Purchase Details
Similar Homes in Rocky River, OH
Home Values in the Area
Average Home Value in this Area
Purchase History
| Date | Type | Sale Price | Title Company |
|---|---|---|---|
| Warranty Deed | $120,000 | First Source Title | |
| Quit Claim Deed | -- | -- | |
| Warranty Deed | $37,000 | Cleveland Home Title | |
| Warranty Deed | $93,000 | None Available | |
| Deed | -- | -- | |
| Deed | $62,900 | -- | |
| Deed | -- | -- |
Property History
| Date | Event | Price | Change | Sq Ft Price |
|---|---|---|---|---|
| 02/10/2025 02/10/25 | Sold | $120,000 | +0.1% | $115 / Sq Ft |
| 01/20/2025 01/20/25 | Pending | -- | -- | -- |
| 01/14/2025 01/14/25 | For Sale | $119,900 | -- | $115 / Sq Ft |
Tax History Compared to Growth
Tax History
| Year | Tax Paid | Tax Assessment Tax Assessment Total Assessment is a certain percentage of the fair market value that is determined by local assessors to be the total taxable value of land and additions on the property. | Land | Improvement |
|---|---|---|---|---|
| 2024 | $2,103 | $38,045 | $3,815 | $34,230 |
| 2023 | $1,797 | $26,960 | $2,700 | $24,260 |
| 2022 | $1,785 | $26,950 | $2,700 | $24,260 |
| 2021 | $1,634 | $26,950 | $2,700 | $24,260 |
| 2020 | $1,336 | $19,250 | $1,930 | $17,330 |
| 2019 | $1,313 | $55,000 | $5,500 | $49,500 |
| 2018 | $1,401 | $19,250 | $1,930 | $17,330 |
| 2017 | $1,533 | $20,480 | $2,170 | $18,310 |
| 2016 | $1,492 | $20,480 | $2,170 | $18,310 |
| 2015 | $1,493 | $20,480 | $2,170 | $18,310 |
| 2014 | $2,085 | $27,310 | $2,910 | $24,400 |
Agents Affiliated with this Home
-
Anna Broadbent

Seller's Agent in 2025
Anna Broadbent
ERA Real Solutions Realty
(216) 410-6257
6 in this area
70 Total Sales
-
Timothy Broadbent
T
Seller Co-Listing Agent in 2025
Timothy Broadbent
ERA Real Solutions Realty
(216) 410-5651
6 in this area
66 Total Sales
-
Wendy Milligan

Buyer's Agent in 2025
Wendy Milligan
Keller Williams Greater Metropolitan
(216) 288-2258
2 in this area
65 Total Sales
About Saxon House
Map
Source: MLS Now
MLS Number: 5094565
APN: 304-20-322
- 20240 Bonnie Bank Blvd
- 3400 Wooster Rd Unit 405
- 3400 Wooster Rd Unit 301
- 2777 Dale Ave
- 3457 Wooster Rd
- 3870 Wooster Rd
- 20329 Marian Ln
- 2541 Dale Ave
- 3420 W 210th St
- 2799 Hampton Rd
- 2637 Carmen Dr
- 2666 Westmoor Rd
- 3920 Elmore Rd
- 3712 Addington Ct
- 20557 Belvidere Ave
- 20774 Belvidere Ave
- 20645 Belvidere Ave
- 20725 Belvidere Ave
- 2932 Pease Dr Unit A210
- 2854 Pease Dr Unit 202
