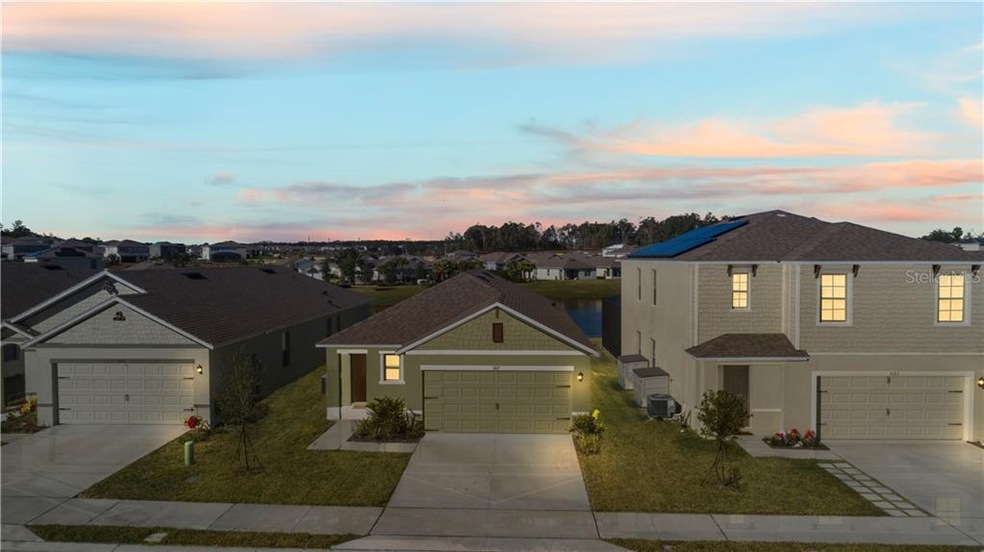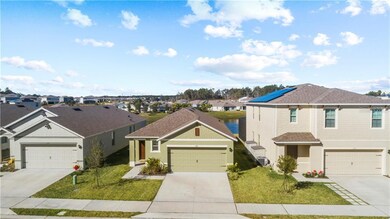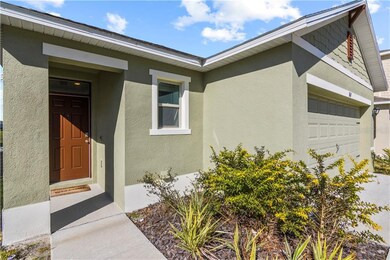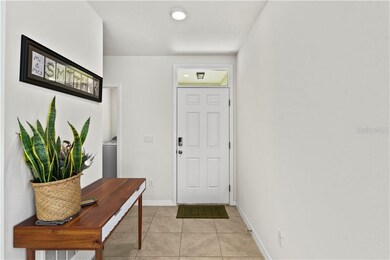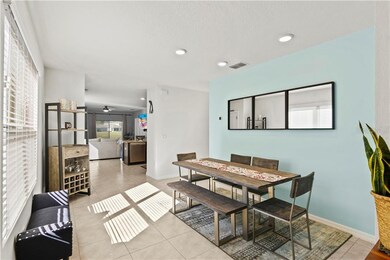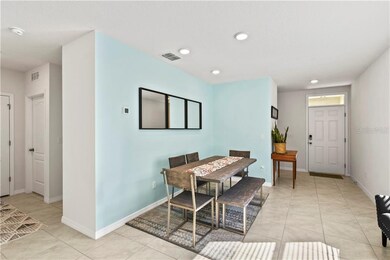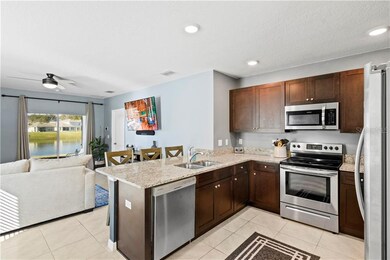
Highlights
- Water Views
- Gated Community
- Contemporary Architecture
- Home fronts a pond
- Open Floorplan
- Stone Countertops
About This Home
As of January 2021MOVE IN READY HOME in Ocoee's gated Oak Trail Reserve. This DR Horton “Allex” floor plan is a smart home that features 3 bedrooms, 2 bathrooms, a formal dining room, open floor plan, is barely 2 years old and has been lovingly maintained by its original owners. Upon entering this beautiful home, you will notice the earth tone paint, ceramic tile, open floor plan, view of the covered and screened in patio with a water view. You will appreciate the open floor plan with a kitchen that opens to the family room & dinette. The kitchen has many upgrades - 36" shaker cherry cabinets with hardware, granite counters, breakfast bar, stainless steel appliances & closet pantry. The family room overlooks the beautiful yard as well as the covered and screened in patio and pond with a fountain. The patio is a great space to enjoy your morning coffee or unwind at the end of a long day. The owner's suite is separate from the other bedrooms for privacy, overlooks the pond, has a large walk-in closet and an en-suite bathroom. The bathroom has double sinks with a granite vanity, and a glass enclosed shower. The 2 guest bedrooms are off the hallway behind the kitchen and have carpeting, ceiling fans and share the guest bathroom, which has a 1 sink granite vanity and a tiled tub/shower combo. The laundry room is located at the front of the house, has a window overlooking the front, and is close to the two car garage. Updates to his home include new paint in the family room, dining room, kitchen and owner’s suite, ceiling fans in all rooms, and the patio has been screened in. Community features a pool and playground and is centrally located with easy access to the 429, the 408, the new Clarke Road extension and very close to the West Orange Trail. Don't let this beautiful home pass you by!
Last Agent to Sell the Property
WATSON REALTY CORP License #3136091 Listed on: 01/07/2021

Home Details
Home Type
- Single Family
Est. Annual Taxes
- $4,224
Year Built
- Built in 2020
Lot Details
- 4,912 Sq Ft Lot
- Home fronts a pond
- Southeast Facing Home
- Native Plants
- Landscaped with Trees
- Property is zoned PUD-LD
HOA Fees
- $162 Monthly HOA Fees
Parking
- 2 Car Attached Garage
- Garage Door Opener
- Driveway
Home Design
- Contemporary Architecture
- Slab Foundation
- Shingle Roof
- Block Exterior
- Stucco
Interior Spaces
- 1,510 Sq Ft Home
- 1-Story Property
- Open Floorplan
- Low Emissivity Windows
- Blinds
- Sliding Doors
- Family Room Off Kitchen
- Formal Dining Room
- Utility Room
- Water Views
- Fire and Smoke Detector
Kitchen
- Eat-In Kitchen
- Range
- Microwave
- Dishwasher
- Stone Countertops
- Disposal
Flooring
- Carpet
- Ceramic Tile
Bedrooms and Bathrooms
- 3 Bedrooms
- Split Bedroom Floorplan
- Walk-In Closet
- 2 Full Bathrooms
Laundry
- Laundry Room
- Dryer
- Washer
Outdoor Features
- Covered patio or porch
- Exterior Lighting
Schools
- Prairie Lake Elementary School
- Ocoee Middle School
- Wekiva High School
Utilities
- Central Air
- Heat Pump System
- Thermostat
- High Speed Internet
- Cable TV Available
Additional Features
- Reclaimed Water Irrigation System
- City Lot
Listing and Financial Details
- Tax Lot 106
- Assessor Parcel Number 33-21-28-6070-01-060
Community Details
Overview
- Association fees include community pool, pool maintenance, private road
- Access Management Association, Phone Number (407) 480-4200
- Built by DR Horton
- Allex
- The community has rules related to deed restrictions
Recreation
- Community Pool
Security
- Security Service
- Gated Community
Ownership History
Purchase Details
Home Financials for this Owner
Home Financials are based on the most recent Mortgage that was taken out on this home.Purchase Details
Home Financials for this Owner
Home Financials are based on the most recent Mortgage that was taken out on this home.Similar Homes in Ocoee, FL
Home Values in the Area
Average Home Value in this Area
Purchase History
| Date | Type | Sale Price | Title Company |
|---|---|---|---|
| Warranty Deed | $295,000 | Watson Title Services Inc | |
| Special Warranty Deed | $268,490 | Dhi Title Of Florida Inc |
Mortgage History
| Date | Status | Loan Amount | Loan Type |
|---|---|---|---|
| Open | $250,750 | New Conventional | |
| Previous Owner | $241,641 | New Conventional |
Property History
| Date | Event | Price | Change | Sq Ft Price |
|---|---|---|---|---|
| 01/29/2021 01/29/21 | Sold | $295,000 | -1.6% | $195 / Sq Ft |
| 01/12/2021 01/12/21 | Pending | -- | -- | -- |
| 01/07/2021 01/07/21 | For Sale | $299,900 | +11.7% | $199 / Sq Ft |
| 11/22/2019 11/22/19 | Sold | $268,490 | 0.0% | $179 / Sq Ft |
| 11/22/2019 11/22/19 | For Sale | $268,490 | -- | $179 / Sq Ft |
| 10/24/2019 10/24/19 | Pending | -- | -- | -- |
Tax History Compared to Growth
Tax History
| Year | Tax Paid | Tax Assessment Tax Assessment Total Assessment is a certain percentage of the fair market value that is determined by local assessors to be the total taxable value of land and additions on the property. | Land | Improvement |
|---|---|---|---|---|
| 2025 | $5,864 | $348,471 | -- | -- |
| 2024 | $5,439 | $337,180 | $90,000 | $247,180 |
| 2023 | $5,439 | $318,558 | $90,000 | $228,558 |
| 2022 | $4,811 | $261,812 | $70,000 | $191,812 |
| 2021 | $3,670 | $227,998 | $60,000 | $167,998 |
| 2020 | $4,055 | $218,215 | $50,000 | $168,215 |
| 2019 | $816 | $40,000 | $40,000 | $0 |
| 2018 | $263 | $8,000 | $8,000 | $0 |
Agents Affiliated with this Home
-
Eve Metlis

Seller's Agent in 2021
Eve Metlis
WATSON REALTY CORP
(407) 493-5225
219 Total Sales
-
Kyle Gunter

Buyer's Agent in 2021
Kyle Gunter
DENIZ REALTY PARTNERS LLC
(407) 383-9453
60 Total Sales
-
Stellar Non-Member Agent
S
Seller's Agent in 2019
Stellar Non-Member Agent
FL_MFRMLS
Map
Source: Stellar MLS
MLS Number: O5914906
APN: 33-2128-6070-01-060
- 1521 Sourwood Dr
- 3033 Timber Hawk Cir
- 3065 Timber Hawk Cir
- 2932 Muller Oak Loop
- 1918 Arden Oaks Dr
- 1757 Brush Cherry Place
- 2045 El Marra Dr
- 2837 Darlington Oak Ln
- 1558 Terra Verde Way
- 1511 Orange Valley Ridge
- 2949 Muller Oak Loop
- 2825 Muller Oak Loop
- 1838 Palmerston Cir
- 2014 Applegate Dr
- 1780 Southern Red Oak Ct
- 5102 Chipper Ct
- 1835 Southern Red Oak Ct
- 1706 Lake Sims Pkwy
- 5160 Wood Ridge Ct
- 1722 Lake Sims Pkwy
