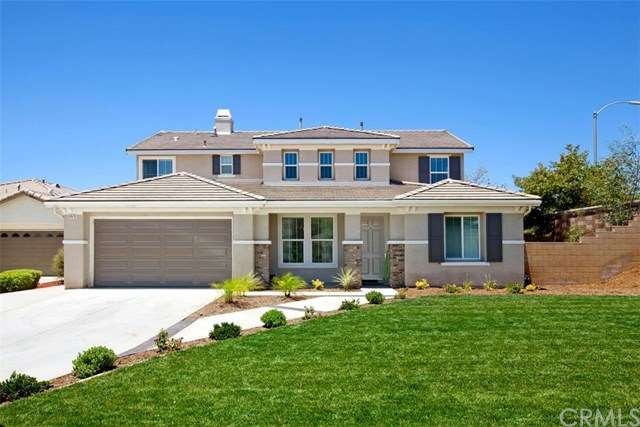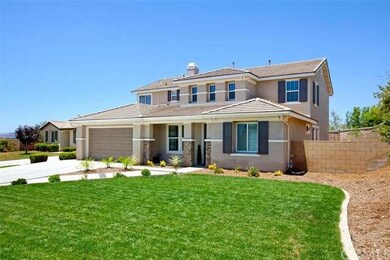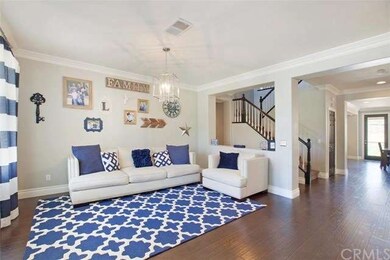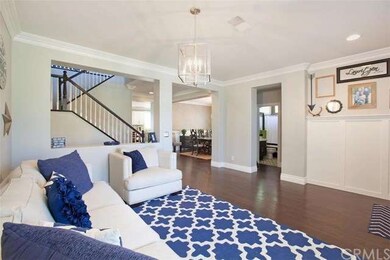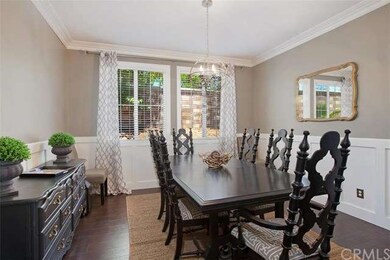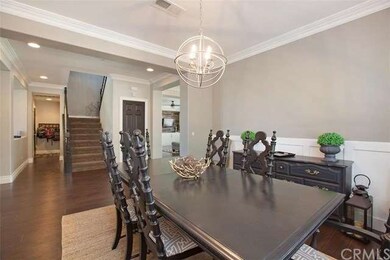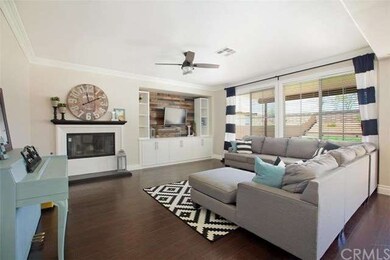
31670 Middlebrook Ln Menifee, CA 92584
Menifee Lakes NeighborhoodHighlights
- Primary Bedroom Suite
- Open Floorplan
- Contemporary Architecture
- Updated Kitchen
- Mountain View
- 5-minute walk to Rolling Hills, Valley-Wide Recreation and Park District
About This Home
As of September 2020***EXTREMELY RARE COMPLETELY REMODELED 4 BEDROOM 3 BATH 3-CAR GARAGE CUL-DE-SAC HOME WITH HUGE YARDS IN TRANQUIL MENIFEE!!***PRIDE OF OWNERSHIP OOZES FROM THIS TURNKEY PROPERTY ON .29 ACRES!! - JUST MOVE IN AND ENJOY LIFE!!***Large Living Room and Formal Dining Room w/Board & Batten Panels, Downstairs Bedroom and Full Bath, Individual Laundry Room, Separate Big Family Room w/Fireplace - Custom Built-Ins with Tasteful Pallet Wall Inset and Windows that Burst onto the Back Yard, Modern Kitchen w/Endless Cabinetry/Pantries - Built-In Desk - Island w/Breakfast Bar - Stained Concrete Counters w/Durable Epoxy Top Coating - Glass Backsplash - Pot Filler Water Faucet at Stove - Stainless Steel Appliances as well as Stainless Steel Farm-Style Sink and Gorgeous Chandelier. Upstairs Boasts a Loft w/Whole-House Fan, Two More Bedrooms w/Built-In Closet Organizers, Full Hall Bath w/Dual Sinks, Master Bedroom Suite w/Solid Wood Double Sliding Doors to Oversized Retreat Room - Master Bath w/Dual Sinks - Oval Tub - Separate Shower and Walk-In Closet. HUGE Private Back Yard w/Block Walls and Brand New Alumawood Patio on Stamped Concrete Laced with Brick. Other Notable Features: 9' Ceilings, 6" Base, 6.5" Crown, Nightfall Hickory Floors, Dual A/C, Recessed Lighting & More!!
Last Agent to Sell the Property
INNOVA Realty Group License #01279875 Listed on: 07/08/2016
Home Details
Home Type
- Single Family
Est. Annual Taxes
- $11,408
Year Built
- Built in 2006 | Remodeled
Lot Details
- 0.29 Acre Lot
- Cul-De-Sac
- Masonry wall
- Wood Fence
- Block Wall Fence
- Landscaped
- Paved or Partially Paved Lot
- Sprinklers Throughout Yard
- Private Yard
- Lawn
- Back and Front Yard
HOA Fees
- $55 Monthly HOA Fees
Parking
- 3 Car Direct Access Garage
- Parking Available
- Garage Door Opener
- Driveway
Property Views
- Mountain
- Hills
- Neighborhood
Home Design
- Contemporary Architecture
- Turnkey
- Slab Foundation
- Fire Rated Drywall
- Frame Construction
- Tile Roof
- Wood Siding
- Pre-Cast Concrete Construction
- Stucco
Interior Spaces
- 3,165 Sq Ft Home
- 2-Story Property
- Open Floorplan
- Built-In Features
- Crown Molding
- Wainscoting
- Two Story Ceilings
- Ceiling Fan
- Recessed Lighting
- Wood Burning Fireplace
- Gas Fireplace
- Double Pane Windows
- Blinds
- Window Screens
- Panel Doors
- Family Room with Fireplace
- Family Room Off Kitchen
- Living Room
- Formal Dining Room
- Loft
- Storage
- Utility Room
- Attic Fan
Kitchen
- Updated Kitchen
- Open to Family Room
- Eat-In Kitchen
- Gas Oven
- Gas Cooktop
- Free-Standing Range
- Microwave
- Water Line To Refrigerator
- Dishwasher
- Kitchen Island
- Disposal
Flooring
- Wood
- Carpet
- Tile
Bedrooms and Bathrooms
- 4 Bedrooms
- Retreat
- Main Floor Bedroom
- Primary Bedroom Suite
- Walk-In Closet
- Mirrored Closets Doors
- 3 Full Bathrooms
Laundry
- Laundry Room
- Laundry on upper level
- Washer and Gas Dryer Hookup
Home Security
- Carbon Monoxide Detectors
- Fire and Smoke Detector
Accessible Home Design
- Doors swing in
- Entry Slope Less Than 1 Foot
Outdoor Features
- Covered patio or porch
- Exterior Lighting
- Rain Gutters
Location
- Suburban Location
Utilities
- Forced Air Heating and Cooling System
- Heating System Uses Natural Gas
- Gas Water Heater
- Central Water Heater
- Phone System
- Cable TV Available
Listing and Financial Details
- Tax Lot 87
- Tax Tract Number 31383
- Assessor Parcel Number 372442006
Community Details
Overview
- Rolling Hills HOA, Phone Number (951) 335-8563
Amenities
- Service Entrance
Ownership History
Purchase Details
Home Financials for this Owner
Home Financials are based on the most recent Mortgage that was taken out on this home.Purchase Details
Home Financials for this Owner
Home Financials are based on the most recent Mortgage that was taken out on this home.Purchase Details
Home Financials for this Owner
Home Financials are based on the most recent Mortgage that was taken out on this home.Purchase Details
Home Financials for this Owner
Home Financials are based on the most recent Mortgage that was taken out on this home.Purchase Details
Home Financials for this Owner
Home Financials are based on the most recent Mortgage that was taken out on this home.Purchase Details
Purchase Details
Home Financials for this Owner
Home Financials are based on the most recent Mortgage that was taken out on this home.Purchase Details
Home Financials for this Owner
Home Financials are based on the most recent Mortgage that was taken out on this home.Similar Homes in the area
Home Values in the Area
Average Home Value in this Area
Purchase History
| Date | Type | Sale Price | Title Company |
|---|---|---|---|
| Interfamily Deed Transfer | -- | Stewart Title Of Ca Inc | |
| Grant Deed | $505,000 | Stewart Title Of Ca Inc | |
| Grant Deed | $405,000 | Ticor Title | |
| Grant Deed | $305,000 | Ticor Title Tustin Orange Co | |
| Grant Deed | $240,000 | Lawyers Title Company | |
| Trustee Deed | $435,083 | Landsafe Title | |
| Interfamily Deed Transfer | -- | Fidelity National Title Comp | |
| Grant Deed | $511,000 | Fidelity National Title Comp |
Mortgage History
| Date | Status | Loan Amount | Loan Type |
|---|---|---|---|
| Previous Owner | $479,750 | New Conventional | |
| Previous Owner | $405,000 | VA | |
| Previous Owner | $244,000 | New Conventional | |
| Previous Owner | $225,589 | FHA | |
| Previous Owner | $235,653 | FHA | |
| Previous Owner | $102,100 | Credit Line Revolving | |
| Previous Owner | $408,450 | New Conventional |
Property History
| Date | Event | Price | Change | Sq Ft Price |
|---|---|---|---|---|
| 09/29/2020 09/29/20 | Sold | $505,000 | +1.0% | $160 / Sq Ft |
| 08/27/2020 08/27/20 | Pending | -- | -- | -- |
| 07/23/2020 07/23/20 | For Sale | $499,900 | +23.4% | $158 / Sq Ft |
| 12/14/2016 12/14/16 | Sold | $405,000 | -1.2% | $128 / Sq Ft |
| 10/24/2016 10/24/16 | Pending | -- | -- | -- |
| 10/12/2016 10/12/16 | For Sale | $409,900 | +1.2% | $130 / Sq Ft |
| 10/10/2016 10/10/16 | Off Market | $405,000 | -- | -- |
| 07/08/2016 07/08/16 | For Sale | $409,900 | +34.4% | $130 / Sq Ft |
| 10/13/2013 10/13/13 | Sold | $305,000 | +2.0% | $96 / Sq Ft |
| 09/16/2013 09/16/13 | Pending | -- | -- | -- |
| 09/13/2013 09/13/13 | Price Changed | $299,000 | -8.0% | $94 / Sq Ft |
| 09/08/2013 09/08/13 | For Sale | $324,900 | -- | $103 / Sq Ft |
Tax History Compared to Growth
Tax History
| Year | Tax Paid | Tax Assessment Tax Assessment Total Assessment is a certain percentage of the fair market value that is determined by local assessors to be the total taxable value of land and additions on the property. | Land | Improvement |
|---|---|---|---|---|
| 2025 | $11,408 | $1,006,659 | $86,593 | $920,066 |
| 2023 | $11,408 | $525,402 | $83,232 | $442,170 |
| 2022 | $11,250 | $515,100 | $81,600 | $433,500 |
| 2021 | $11,155 | $505,000 | $80,000 | $425,000 |
| 2020 | $10,113 | $429,788 | $84,896 | $344,892 |
| 2019 | $9,898 | $421,362 | $83,232 | $338,130 |
| 2018 | $9,605 | $413,100 | $81,600 | $331,500 |
| 2017 | $9,483 | $405,000 | $80,000 | $325,000 |
| 2016 | $8,432 | $315,834 | $72,485 | $243,349 |
| 2015 | $8,330 | $311,093 | $71,398 | $239,695 |
| 2014 | $8,109 | $305,000 | $70,000 | $235,000 |
Agents Affiliated with this Home
-

Seller's Agent in 2020
Mary Gonzalez
Expert's Of Real Estate
(805) 551-7258
1 in this area
46 Total Sales
-

Seller's Agent in 2016
David Robinson
INNOVA Realty Group
(951) 237-5999
3 in this area
105 Total Sales
-
J
Buyer's Agent in 2016
JEANNETTE CHANDLER
CHAMPIONS REAL ESTATE
(909) 957-2980
15 Total Sales
-
B
Seller's Agent in 2013
Brent Hammond
Bogdana Dees, Broker
Map
Source: California Regional Multiple Listing Service (CRMLS)
MLS Number: SW16148677
APN: 372-442-006
- 31705 Middlebrook Ln
- 31676 Brentworth St
- 28677 Tupelo Rd
- 28573 Maplewood Dr
- 0 Pacific Bluff St Unit SW24249177
- 31735 Mesa View Dr
- 31969 Frontier Manor St
- 28849 Morningside Ln
- 28877 Morningside Ln
- 31786 Sorrel Run Ct
- 28677 Sunridge Ct
- 28852 Hillside Dr
- 31258 Shadow Ridge Dr
- 31257 Casera Ct
- 31989 Rouge Ln
- 31241 Casera Ct
- 29260 Leeanne Ln
- 31164 Twilight Vista Dr
- 31242 Bell Mountain Rd
- 31244 Palomar Rd
