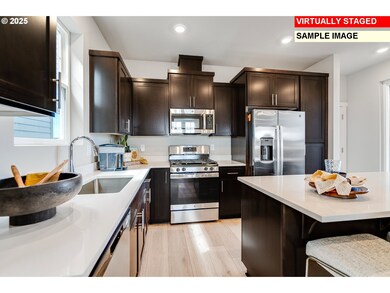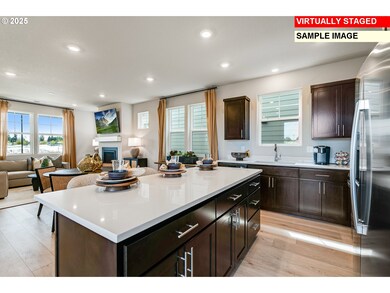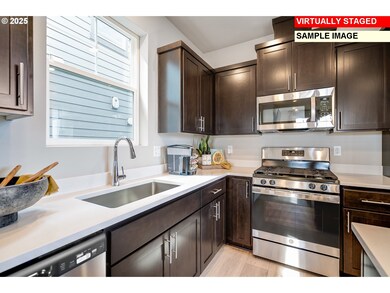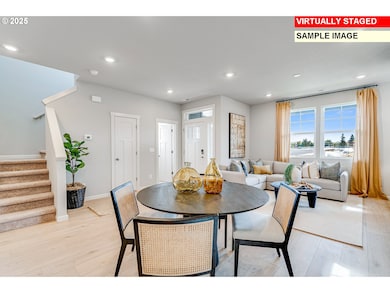
31678 NW Timeric Dr North Plains, OR 97133
Highlights
- Basketball Court
- Craftsman Architecture
- High Ceiling
- New Construction
- Territorial View
- Quartz Countertops
About This Home
As of May 2025The popular Clark plan features 4 bedrooms upstairs, open concept downstairs. Owner suite has it all with a soaking tub, separate shower, and walk-in closet. Exterior features include covered front porch and side patio. Fully landscaped. Renderings and sample photos are artist conceptions only. Photos are of similar or model home so features and finishes will vary. Taxes not yet assessed HOMESITE 361 faces the farmland which is outside the urban growth boundary. Below-market rate incentives available when financing with preferred lender! Estimated completion May 2025.
Last Agent to Sell the Property
Lennar Sales Corp License #201202138 Listed on: 01/18/2025
Home Details
Home Type
- Single Family
Year Built
- Built in 2025 | New Construction
Lot Details
- Fenced
- Level Lot
- Sprinkler System
HOA Fees
- $83 Monthly HOA Fees
Parking
- 2 Car Attached Garage
- Oversized Parking
- Garage on Main Level
- Garage Door Opener
- On-Street Parking
Property Views
- Territorial
- Park or Greenbelt
Home Design
- Craftsman Architecture
- Composition Roof
- Cement Siding
- Cultured Stone Exterior
- Concrete Perimeter Foundation
Interior Spaces
- 1,814 Sq Ft Home
- 2-Story Property
- High Ceiling
- Gas Fireplace
- Double Pane Windows
- Vinyl Clad Windows
- Family Room
- Living Room
- Dining Room
- Crawl Space
Kitchen
- Gas Oven or Range
- Free-Standing Range
- Microwave
- Plumbed For Ice Maker
- Dishwasher
- Stainless Steel Appliances
- Kitchen Island
- Quartz Countertops
- Disposal
Flooring
- Wall to Wall Carpet
- Laminate
Bedrooms and Bathrooms
- 3 Bedrooms
- Soaking Tub
Laundry
- Laundry Room
- Washer and Dryer
Accessible Home Design
- Accessibility Features
Outdoor Features
- Basketball Court
- Covered patio or porch
Schools
- North Plains Elementary School
- Evergreen Middle School
- Glencoe High School
Utilities
- 95% Forced Air Zoned Heating and Cooling System
- Heating System Uses Gas
- High Speed Internet
Listing and Financial Details
- Builder Warranty
- Home warranty included in the sale of the property
- Assessor Parcel Number New Construction
Community Details
Overview
- Brynhill HOA, Phone Number (503) 330-2405
- Lennar At Brynhill Subdivision
- On-Site Maintenance
Recreation
- Community Basketball Court
Additional Features
- Common Area
- Resident Manager or Management On Site
Similar Homes in North Plains, OR
Home Values in the Area
Average Home Value in this Area
Property History
| Date | Event | Price | Change | Sq Ft Price |
|---|---|---|---|---|
| 05/20/2025 05/20/25 | Sold | $551,400 | 0.0% | $304 / Sq Ft |
| 03/24/2025 03/24/25 | Pending | -- | -- | -- |
| 01/18/2025 01/18/25 | For Sale | $551,400 | -- | $304 / Sq Ft |
Tax History Compared to Growth
Agents Affiliated with this Home
-
Melissa Ralphe
M
Seller's Agent in 2025
Melissa Ralphe
Lennar Sales Corp
(360) 258-7900
68 in this area
144 Total Sales
-
Patricia Knowles
P
Seller Co-Listing Agent in 2025
Patricia Knowles
Lennar Sales Corp
(360) 298-0109
98 in this area
253 Total Sales
-
Vickie Brooks

Buyer's Agent in 2025
Vickie Brooks
Premiere Property Group, LLC
(503) 781-9695
1 in this area
66 Total Sales
Map
Source: Regional Multiple Listing Service (RMLS)
MLS Number: 267785287
- 31757 NW Blake Terrace
- 31722 NW Timeric Dr
- 31725 NW Turel Dr
- 31697 NW Turel Dr
- 31701 NW Turel Dr
- 31709 NW Turel Dr
- 31698 NW Timeric Dr
- 31693 NW Turel Dr
- 11314 NW 317th Ave
- 11316 NW 317th Ave
- 11327 NW Main St
- 11337 NW Main St
- 11331 NW Main St
- 11329 NW Main St
- 11333 NW Main St
- 11335 NW Main St
- 31075 NW Yorkshire St
- 31075 NW Yorkshire St
- 31075 NW Yorkshire St
- 31075 NW Yorkshire St






