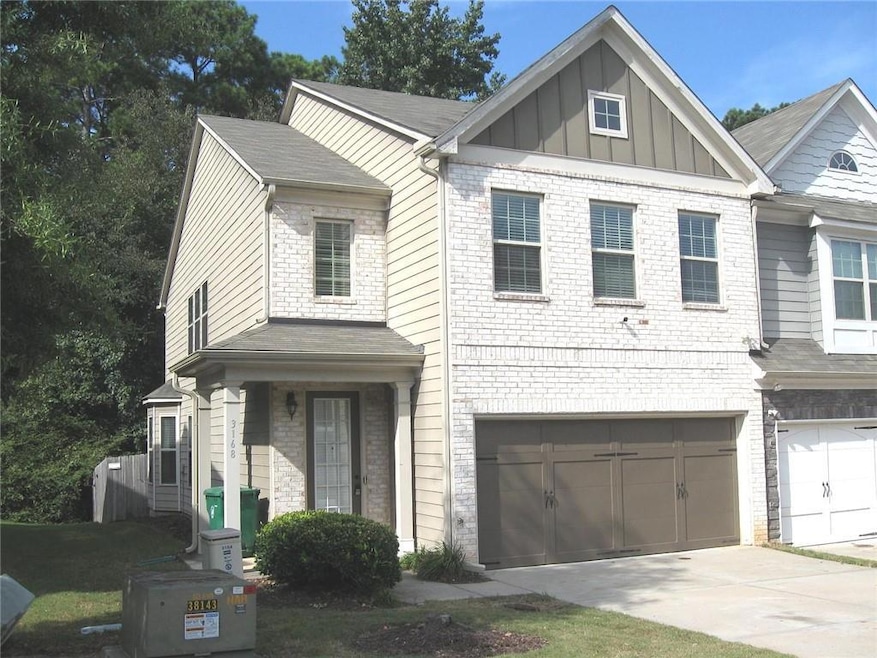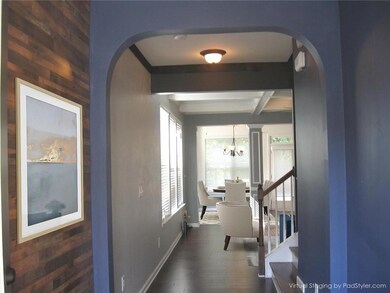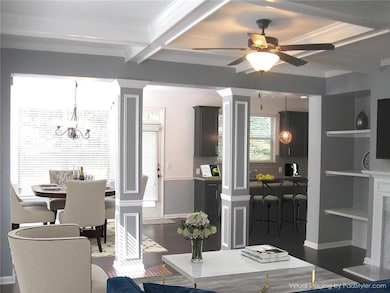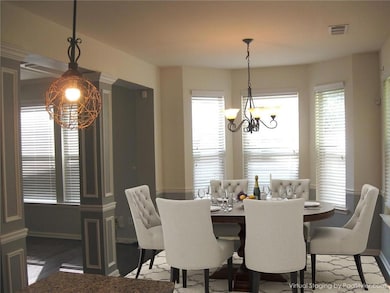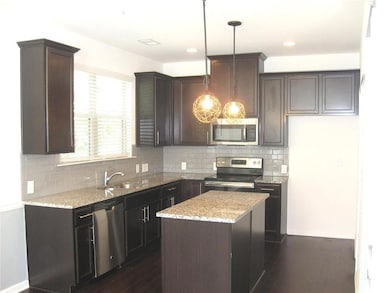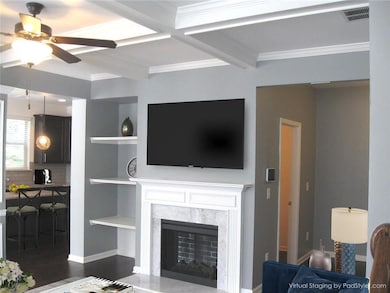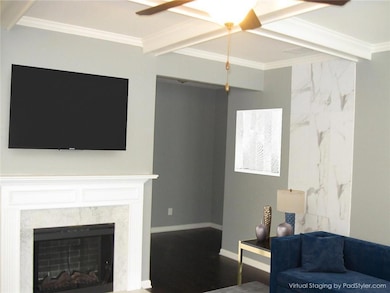3168 Spicy Cedar Ln Lithonia, GA 30038
Estimated payment $2,192/month
Total Views
3,032
3
Beds
2.5
Baths
2,002
Sq Ft
$137
Price per Sq Ft
Highlights
- Deck
- Oversized primary bedroom
- Second Story Great Room
- Vaulted Ceiling
- Loft
- Solid Surface Countertops
About This Home
Really Nice End Unit Brick townhouse. This one is priced to Sell! Check the comps. Priced $30- $40k less than the others. Stainless Appliances, New Carpet, Hardwood & Tile flooring throughout. Custom Upgrades Throughout. Move In ready...Lets Go!! This home still has the new feel to it.
Home Details
Home Type
- Single Family
Est. Annual Taxes
- $5,918
Year Built
- Built in 2016 | Remodeled
Lot Details
- 1,742 Sq Ft Lot
- Property fronts a private road
- Level Lot
- Back Yard Fenced
HOA Fees
- $250 Monthly HOA Fees
Parking
- 2 Car Garage
- Parking Pad
- Parking Accessed On Kitchen Level
- Garage Door Opener
Home Design
- Brick Exterior Construction
- Slab Foundation
- Composition Roof
- Concrete Siding
- Cement Siding
Interior Spaces
- 2,002 Sq Ft Home
- 2-Story Property
- Beamed Ceilings
- Coffered Ceiling
- Vaulted Ceiling
- Ceiling Fan
- Factory Built Fireplace
- Gas Log Fireplace
- Double Pane Windows
- Entrance Foyer
- Family Room with Fireplace
- Second Story Great Room
- Loft
- Bonus Room
- Pull Down Stairs to Attic
- Fire and Smoke Detector
- Laundry on upper level
Kitchen
- Microwave
- Dishwasher
- Solid Surface Countertops
- Wood Stained Kitchen Cabinets
- Disposal
Flooring
- Stone
- Ceramic Tile
Bedrooms and Bathrooms
- 3 Bedrooms
- Oversized primary bedroom
- Walk-In Closet
- Dual Vanity Sinks in Primary Bathroom
- Low Flow Plumbing Fixtures
- Separate Shower in Primary Bathroom
Outdoor Features
- Deck
Schools
- Murphey Candler Elementary School
- Lithonia Middle School
- Lithonia High School
Utilities
- Forced Air Heating and Cooling System
- Heating System Uses Natural Gas
- Underground Utilities
- 220 Volts
- Electric Water Heater
- Cable TV Available
Listing and Financial Details
- Tax Lot 27
- Assessor Parcel Number 16 182 01 048
Community Details
Overview
- $660 Initiation Fee
- Beacon Management Services Association, Phone Number (678) 869-1996
- Terrace At Stonecrest Subdivision
- Rental Restrictions
Recreation
- Tennis Courts
- Community Pool
Map
Create a Home Valuation Report for This Property
The Home Valuation Report is an in-depth analysis detailing your home's value as well as a comparison with similar homes in the area
Home Values in the Area
Average Home Value in this Area
Tax History
| Year | Tax Paid | Tax Assessment Tax Assessment Total Assessment is a certain percentage of the fair market value that is determined by local assessors to be the total taxable value of land and additions on the property. | Land | Improvement |
|---|---|---|---|---|
| 2025 | $5,766 | $122,240 | $30,000 | $92,240 |
| 2024 | $6,233 | $133,320 | $30,000 | $103,320 |
| 2023 | $6,233 | $126,480 | $30,000 | $96,480 |
| 2022 | $4,043 | $85,960 | $13,520 | $72,440 |
| 2021 | $4,102 | $85,960 | $13,520 | $72,440 |
| 2020 | $3,641 | $76,400 | $13,520 | $62,880 |
| 2019 | $3,530 | $74,400 | $13,520 | $60,880 |
| 2018 | $1,793 | $74,400 | $13,520 | $60,880 |
| 2017 | $3,221 | $67,040 | $13,520 | $53,520 |
| 2016 | $48 | $13,520 | $13,520 | $0 |
| 2014 | $49 | $1,080 | $1,080 | $0 |
Source: Public Records
Property History
| Date | Event | Price | List to Sale | Price per Sq Ft | Prior Sale |
|---|---|---|---|---|---|
| 11/04/2025 11/04/25 | Pending | -- | -- | -- | |
| 10/15/2025 10/15/25 | For Sale | $274,900 | +45.8% | $137 / Sq Ft | |
| 02/16/2017 02/16/17 | Sold | $188,605 | 0.0% | $98 / Sq Ft | View Prior Sale |
| 10/19/2016 10/19/16 | Price Changed | $188,605 | +4.1% | $98 / Sq Ft | |
| 09/07/2016 09/07/16 | Pending | -- | -- | -- | |
| 08/22/2016 08/22/16 | For Sale | $181,130 | -- | $94 / Sq Ft |
Source: First Multiple Listing Service (FMLS)
Purchase History
| Date | Type | Sale Price | Title Company |
|---|---|---|---|
| Limited Warranty Deed | $217,000 | -- | |
| Quit Claim Deed | -- | -- | |
| Warranty Deed | -- | -- | |
| Warranty Deed | $188,605 | -- | |
| Limited Warranty Deed | $2,250,000 | -- | |
| Limited Warranty Deed | $1,521,000 | -- |
Source: Public Records
Mortgage History
| Date | Status | Loan Amount | Loan Type |
|---|---|---|---|
| Previous Owner | $180,667 | FHA |
Source: Public Records
Source: First Multiple Listing Service (FMLS)
MLS Number: 7666356
APN: 16-182-01-048
Nearby Homes
- 3150 Spicy Cedar Ln
- 3192 Spicy Cedar Ln
- 3144 Spicy Cedar Ln
- 7545 Roseberry Way
- 3246 Spicy Cedar Ln
- 3232 Turner Hill Rd
- 7656 Wild Cherry Ln
- 7765 Haynes Park Cir
- 7974 White Oak Loop
- 7980 White Oak Loop
- 7699 Wild Cherry Ln
- 3280 Turner Hill Rd
- 7656 Green Glade Way
- 2833 Abbott Lake Rd SW
- 3871 Paper Birch Ln
- Zoey II Plan at Abbotts Crossing - Single Family Homes
- Wagener Plan at Abbotts Crossing - Single Family Homes
- Kelsey Plan at Abbotts Crossing - Single Family Homes
- Emma Plan at Abbotts Crossing - Single Family Homes
