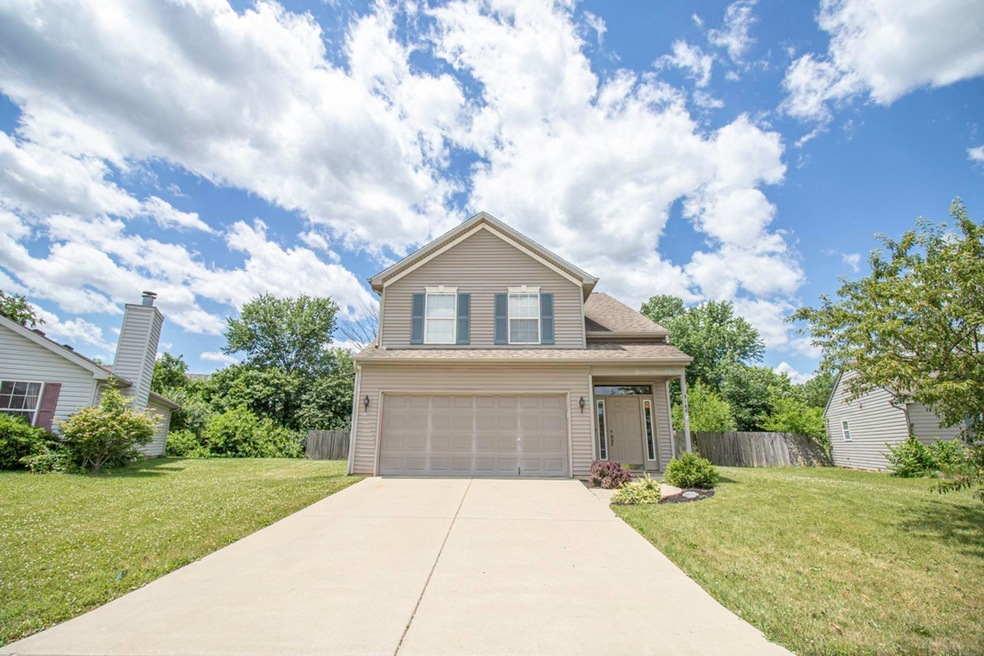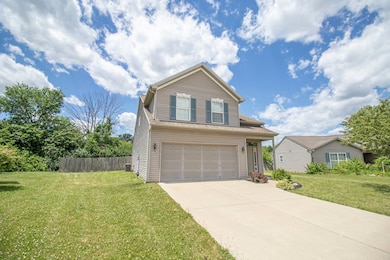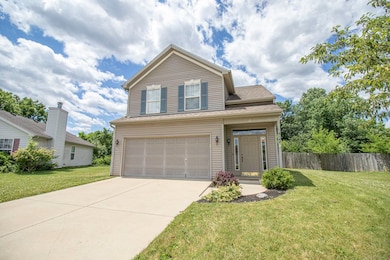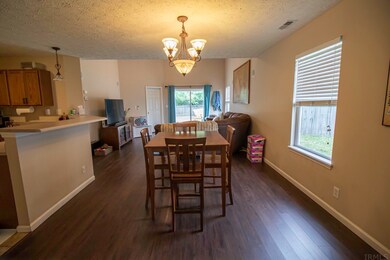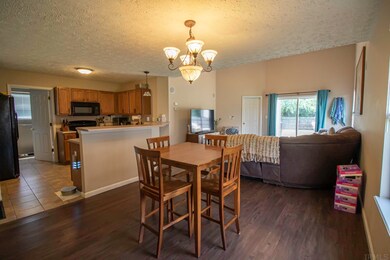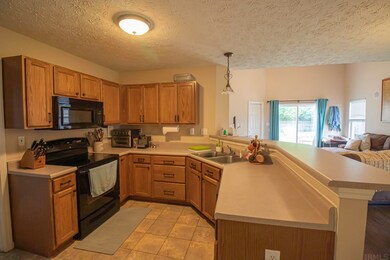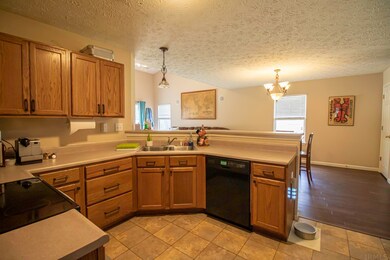
3168 Stratus Dr West Lafayette, IN 47906
Estimated Value: $315,081 - $339,000
Highlights
- Primary Bedroom Suite
- Open Floorplan
- Backs to Open Ground
- Burnett Creek Elementary School Rated A-
- Traditional Architecture
- Community Fire Pit
About This Home
As of July 2021Sweet 2 story with spacious Private fenced back yard in popular Burnett Creek school district. Home features Owner Suite on the main floor with Walk in Closet, attached full bath. Family Room boasts spacious 18’ ceiling with open balcony above. Kitchen includes all of the appliances with raised breakfast bar and open to the Dining and Family Room. Main Floor has updated Luxury Vinyl. Upstairs features 2 Bedrooms, Walk in Closets and Upper Family/Game Room overlooking formal LR. Large deck in the backyard with outlet for a future hot tub. 2 Car attached Garage. ADT security system installed but not hooked up. Multi Speaker System built into LR, Den and Deck.
Home Details
Home Type
- Single Family
Est. Annual Taxes
- $935
Year Built
- Built in 2003
Lot Details
- 0.26 Acre Lot
- Lot Dimensions are 70x164
- Backs to Open Ground
- Cul-De-Sac
- Picket Fence
- Level Lot
Parking
- 2 Car Attached Garage
- Garage Door Opener
Home Design
- Traditional Architecture
- Brick Exterior Construction
- Slab Foundation
- Asphalt Roof
- Block Exterior
- Cedar
Interior Spaces
- 1,909 Sq Ft Home
- 2-Story Property
- Open Floorplan
- Built-In Features
- Ceiling height of 9 feet or more
- Ceiling Fan
Kitchen
- Electric Oven or Range
- Laminate Countertops
Flooring
- Carpet
- Vinyl
Bedrooms and Bathrooms
- 3 Bedrooms
- Primary Bedroom Suite
- Walk-In Closet
- Bathtub with Shower
Laundry
- Laundry on main level
- Washer and Electric Dryer Hookup
Home Security
- Home Security System
- Carbon Monoxide Detectors
- Fire and Smoke Detector
Location
- Suburban Location
Schools
- Burnett Creek Elementary School
- Battle Ground Middle School
- William Henry Harrison High School
Utilities
- Forced Air Heating and Cooling System
- Window Unit Cooling System
- Heating System Uses Gas
Community Details
- Community Fire Pit
Listing and Financial Details
- Assessor Parcel Number 79-06-02-476-038.000-023
Ownership History
Purchase Details
Home Financials for this Owner
Home Financials are based on the most recent Mortgage that was taken out on this home.Purchase Details
Home Financials for this Owner
Home Financials are based on the most recent Mortgage that was taken out on this home.Purchase Details
Home Financials for this Owner
Home Financials are based on the most recent Mortgage that was taken out on this home.Purchase Details
Home Financials for this Owner
Home Financials are based on the most recent Mortgage that was taken out on this home.Purchase Details
Home Financials for this Owner
Home Financials are based on the most recent Mortgage that was taken out on this home.Purchase Details
Home Financials for this Owner
Home Financials are based on the most recent Mortgage that was taken out on this home.Purchase Details
Home Financials for this Owner
Home Financials are based on the most recent Mortgage that was taken out on this home.Similar Homes in West Lafayette, IN
Home Values in the Area
Average Home Value in this Area
Purchase History
| Date | Buyer | Sale Price | Title Company |
|---|---|---|---|
| Anikra Matty Komlatse M | $265,000 | Metropolitan Title | |
| Pytlarz Ian | -- | -- | |
| Mcclurg Zachary | -- | -- | |
| I Q Homes Llc | -- | None Available | |
| I Q Homes Llc | -- | None Available | |
| Beyer Brian | -- | -- | |
| Deno Thomas D | -- | -- |
Mortgage History
| Date | Status | Borrower | Loan Amount |
|---|---|---|---|
| Open | Anikra Matty Komlatse M | $265,000 | |
| Previous Owner | Pytlarz Ian | $61,500 | |
| Previous Owner | Pytlarz Ian | $124,300 | |
| Previous Owner | Mcclurg Zachary | $124,623 | |
| Previous Owner | I Q Homes Llc | $100,000 | |
| Previous Owner | I Q Homes Llc | $101,250 | |
| Previous Owner | Beyer Brian | $28,100 | |
| Previous Owner | Beyer Brian | $110,000 | |
| Previous Owner | Deno Thomas D | $114,700 | |
| Closed | Deno Thomas D | $13,450 |
Property History
| Date | Event | Price | Change | Sq Ft Price |
|---|---|---|---|---|
| 07/30/2021 07/30/21 | Sold | $265,000 | +2.3% | $139 / Sq Ft |
| 06/29/2021 06/29/21 | Pending | -- | -- | -- |
| 06/25/2021 06/25/21 | For Sale | $259,000 | +112.3% | $136 / Sq Ft |
| 08/14/2013 08/14/13 | Sold | $122,000 | -6.1% | $58 / Sq Ft |
| 07/10/2013 07/10/13 | Pending | -- | -- | -- |
| 06/13/2013 06/13/13 | For Sale | $129,900 | -- | $61 / Sq Ft |
Tax History Compared to Growth
Tax History
| Year | Tax Paid | Tax Assessment Tax Assessment Total Assessment is a certain percentage of the fair market value that is determined by local assessors to be the total taxable value of land and additions on the property. | Land | Improvement |
|---|---|---|---|---|
| 2024 | $1,195 | $246,400 | $29,700 | $216,700 |
| 2023 | $1,195 | $232,000 | $29,700 | $202,300 |
| 2022 | $1,016 | $199,200 | $29,700 | $169,500 |
| 2021 | $738 | $171,800 | $29,700 | $142,100 |
| 2020 | $936 | $155,000 | $29,700 | $125,300 |
| 2019 | $844 | $147,900 | $29,700 | $118,200 |
| 2018 | $849 | $150,400 | $22,100 | $128,300 |
| 2017 | $759 | $139,900 | $22,100 | $117,800 |
| 2016 | $736 | $138,000 | $22,100 | $115,900 |
| 2014 | $659 | $129,000 | $22,100 | $106,900 |
| 2013 | $733 | $128,900 | $22,100 | $106,800 |
Agents Affiliated with this Home
-
Tamara Foley

Seller's Agent in 2021
Tamara Foley
F.C. Tucker/Shook
(765) 479-1216
46 Total Sales
-
Aimee Ness

Buyer's Agent in 2021
Aimee Ness
Aimee Ness Realty Group
(765) 418-3969
133 Total Sales
-
Mary Holtz

Seller's Agent in 2013
Mary Holtz
Indiana Integrity REALTORS
(765) 532-6901
172 Total Sales
-
Brett Lueken

Buyer's Agent in 2013
Brett Lueken
Century 21 The Lueken Group
(765) 586-8524
128 Total Sales
Map
Source: Indiana Regional MLS
MLS Number: 202124395
APN: 79-06-02-476-038.000-023
- 3160 Stratus Dr
- 3051 Bluster Ct
- 1890 Cal Dr
- 1888 Cal Dr
- 1876 Halyard Ct
- 2512 Yeoman Ln
- 2706 Grosbeak Ln
- 3864 Estella Dr
- 10 Cavalry Ct
- 1380 Solemar Dr
- 1632 Solemar Dr
- 3067 Jasmine Ct
- 2234 Wake Robin Dr
- 2218 Wake Robin Dr
- 2895 Poinciana Dr
- 2865 Biscayne Ct
- 1708 Mason Dixon Dr S
- 2846 Grackle Ln
- 2831 Grackle Ln
- 4315 Hadley Ct
- 3168 Stratus Dr
- 3164 Stratus Dr
- 3172 Stratus Ct
- 2316 Depauw Ct
- 2315 Depauw Ct
- 3178 Stratus Ct
- 3167 Stratus Ct
- 2320 Depauw Ct
- 3156 Stratus Dr
- 3156 Stratus Ct
- 2319 Depauw Ct
- 3180 Stratus Ct
- 2325 Tassel Ct E
- 3181 Stratus Ct
- 2321 Tassel Ct E
- 2200 Cumulus Dr
- 3167 Stratus Dr
- 2324 Depauw Ct
- 3152 Stratus Dr
- 3152 Stratus Ct
