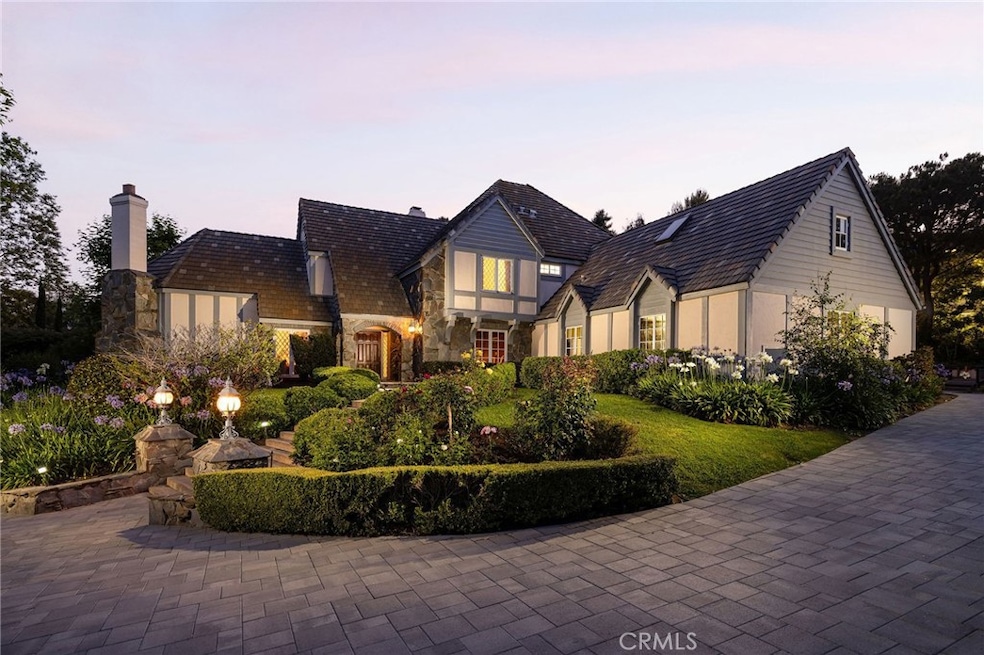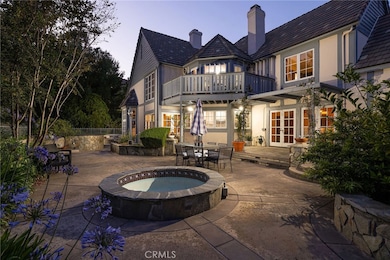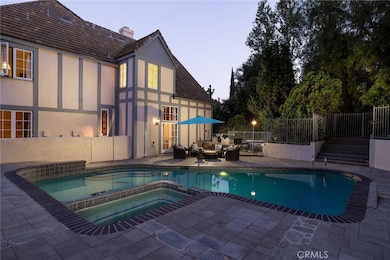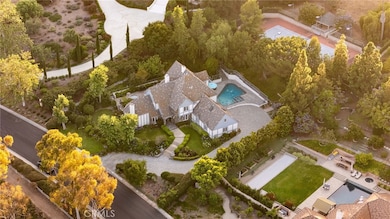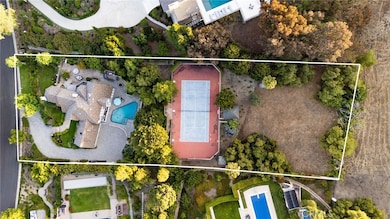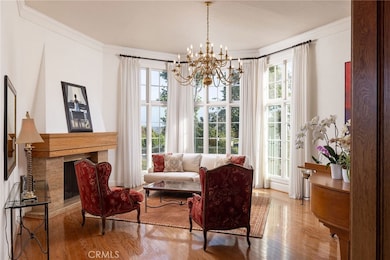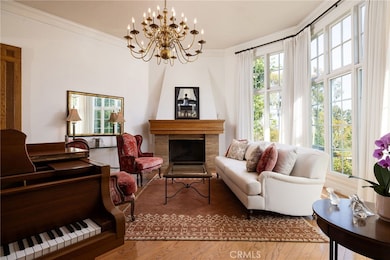31681 Peppertree Bend San Juan Capistrano, CA 92675
Estimated payment $22,821/month
Highlights
- Tennis Courts
- Heated In Ground Pool
- City Lights View
- Del Obispo Elementary School Rated A-
- Primary Bedroom Suite
- 1.1 Acre Lot
About This Home
Located in prestigious Peppertree Bend, this beautiful, custom estate offers a serene lifestyle on 1.1 acres surrounded by lush greenery and privacy. A winding driveway leads through manicured grounds to a large motorcourt and 3-car garage. The home's Tudor-inspired storybook architecture and meticulous craftsmanship create a timeless appeal inside and out. The oversized entry opens into a formal foyer showcasing exquisite woodwork that continues in the formal dining room and executive office. French doors connect the indoor living spaces to extensive patios and beautifully landscaped surroundings, creating an ideal indoor-outdoor flow. The spacious bay-windowed living room features a fireplace and peaceful wooded views. The chef’s kitchen offers generous counter and storage space, a butcher-block island, and a casual eat-in dining area. Adjacent, the family room is warm and inviting with open beamed ceilings, a dramatic brick-hearth fireplace, built-in bar, and sunlit bay windows. Five spacious bedrooms include a versatile main-floor suite with a private full bath, plus a powder room for guests. Upstairs, the primary suite is its own private retreat, featuring a sitting room with fireplace, private balcony, spacious bedroom area, and primary bath. An additional en-suite bedroom upstairs, along with a contemporary hall bath featuring a rainfall shower, serve the remaining bedrooms. Outdoors, enjoy your private sanctuary with a pool and spa, fenced sundeck, and multiple dining and lounging areas featuring a built-in grill station, fountain and fire pit gathering spaces and a tranquil fountain. Follow a tree-lined path to your full tennis court, pavilion, and additional land beyond. Mature landscaping and hills behind offer unmatched privacy and quiet. Enjoy year-round comfort and peace of mind with a newer roof, central vacuum, and zoned HVAC. Set on a single-loaded street in the hills, Peppertree Bend is an intimate community of just 44 homes thoughtfully arranged for privacy and views of Capistrano Valley. Enjoy the tranquility of nature along with the charm and convenience of San Juan Capistrano, including nearby equestrian facilities, town theater, excellent schools, and local dining. Beaches, Dana Point Harbor, Monarch Beach resorts, golf, and shopping are just minutes away. This property combines beautiful craftsmanship and a peaceful lifestyle in one of the area's most desirable neighborhoods.
Listing Agent
Douglas Elliman of California Brokerage Phone: 949-678-5198 License #01437125 Listed on: 07/09/2025

Home Details
Home Type
- Single Family
Est. Annual Taxes
- $17,580
Year Built
- Built in 1981
Lot Details
- 1.1 Acre Lot
- Wrought Iron Fence
- Block Wall Fence
- Sprinkler System
- Private Yard
- Garden
- Back and Front Yard
HOA Fees
- $315 Monthly HOA Fees
Parking
- 3 Car Direct Access Garage
- Parking Available
- Rear-Facing Garage
- Two Garage Doors
- Garage Door Opener
- Driveway Up Slope From Street
Property Views
- City Lights
- Woods
- Hills
- Neighborhood
Home Design
- Tudor Architecture
- Entry on the 1st floor
- Slab Foundation
- Stone Veneer
- Stucco
Interior Spaces
- 4,417 Sq Ft Home
- 2-Story Property
- Built-In Features
- Bar
- Beamed Ceilings
- Cathedral Ceiling
- Ceiling Fan
- Recessed Lighting
- Gas Fireplace
- Drapes & Rods
- Double Door Entry
- French Doors
- Family Room with Fireplace
- Living Room with Fireplace
- Dining Room
- Home Office
- Library
- Storage
- Attic
Kitchen
- Eat-In Kitchen
- Breakfast Bar
- Walk-In Pantry
- Built-In Range
- Range Hood
- Warming Drawer
- Microwave
- Dishwasher
- Kitchen Island
- Tile Countertops
- Trash Compactor
Flooring
- Wood
- Carpet
- Tile
Bedrooms and Bathrooms
- 5 Bedrooms | 1 Main Level Bedroom
- Retreat
- Fireplace in Primary Bedroom Retreat
- Primary Bedroom Suite
- Walk-In Closet
- Bathroom on Main Level
- Tile Bathroom Countertop
- Bidet
- Private Water Closet
- Bathtub with Shower
- Separate Shower
- Linen Closet In Bathroom
- Closet In Bathroom
Laundry
- Laundry Room
- Washer and Gas Dryer Hookup
Home Security
- Carbon Monoxide Detectors
- Fire and Smoke Detector
Pool
- Heated In Ground Pool
- Heated Spa
- In Ground Spa
Outdoor Features
- Tennis Courts
- Deck
- Covered Patio or Porch
- Fireplace in Patio
- Outdoor Fireplace
- Outdoor Grill
Location
- Suburban Location
Schools
- Del Obispo Elementary School
- Marco Forester Middle School
- San Juan Hills High School
Utilities
- Central Heating and Cooling System
- Water Heater
- Phone Available
- Cable TV Available
Listing and Financial Details
- Tax Lot 12
- Tax Tract Number 10593
- Assessor Parcel Number 64934203
- $725 per year additional tax assessments
- Seller Considering Concessions
Community Details
Overview
- Peppertree Bend Association, Phone Number (949) 225-0200
- Milennium Community Management HOA
- Peppertree Bend Subdivision, Custom Floorplan
- Maintained Community
Recreation
- Hiking Trails
- Bike Trail
Security
- Resident Manager or Management On Site
Map
Home Values in the Area
Average Home Value in this Area
Tax History
| Year | Tax Paid | Tax Assessment Tax Assessment Total Assessment is a certain percentage of the fair market value that is determined by local assessors to be the total taxable value of land and additions on the property. | Land | Improvement |
|---|---|---|---|---|
| 2025 | $17,580 | $1,708,838 | $1,208,357 | $500,481 |
| 2024 | $17,580 | $1,645,710 | $1,158,092 | $487,618 |
| 2023 | $17,226 | $1,613,442 | $1,135,385 | $478,057 |
| 2022 | $16,236 | $1,581,806 | $1,113,122 | $468,684 |
| 2021 | $15,936 | $1,550,791 | $1,091,296 | $459,495 |
| 2020 | $15,794 | $1,534,890 | $1,080,106 | $454,784 |
| 2019 | $15,501 | $1,504,795 | $1,058,928 | $445,867 |
| 2018 | $15,221 | $1,475,290 | $1,038,165 | $437,125 |
| 2017 | $15,082 | $1,446,363 | $1,017,809 | $428,554 |
| 2016 | $14,803 | $1,418,003 | $997,852 | $420,151 |
| 2015 | $14,577 | $1,396,704 | $982,864 | $413,840 |
| 2014 | $14,319 | $1,369,345 | $963,611 | $405,734 |
Property History
| Date | Event | Price | List to Sale | Price per Sq Ft |
|---|---|---|---|---|
| 10/22/2025 10/22/25 | Price Changed | $3,999,999 | -5.9% | $906 / Sq Ft |
| 09/24/2025 09/24/25 | Price Changed | $4,250,000 | -5.6% | $962 / Sq Ft |
| 07/09/2025 07/09/25 | For Sale | $4,500,000 | -- | $1,019 / Sq Ft |
Purchase History
| Date | Type | Sale Price | Title Company |
|---|---|---|---|
| Grant Deed | -- | None Listed On Document | |
| Interfamily Deed Transfer | -- | First American Title Co | |
| Interfamily Deed Transfer | -- | None Available | |
| Interfamily Deed Transfer | -- | Chicago Title | |
| Interfamily Deed Transfer | -- | Stewart Title | |
| Interfamily Deed Transfer | -- | Southland Title Corporation |
Mortgage History
| Date | Status | Loan Amount | Loan Type |
|---|---|---|---|
| Previous Owner | $680,000 | New Conventional | |
| Previous Owner | $900,000 | Credit Line Revolving | |
| Previous Owner | $780,000 | No Value Available |
Source: California Regional Multiple Listing Service (CRMLS)
MLS Number: OC25151857
APN: 649-342-03
- 31891 Paseo Alto Plano
- 31872 Paseo Cielo
- 25852 Calle Ricardo
- 2 O Hill Ridge
- 6 Inspiration Point
- 0 Aguacate Rd Unit 25558127
- 5 Pointe Sur Unit 123
- 56 Cameray Heights
- 90 Cameray Heights
- 6 Sand Pointe
- 143 Cameray Heights Unit 37
- 19 Old Ranch Rd
- 25602 Paseo de la Paz
- 32165 Paseo Carolina Unit 207
- 18 Asilomar Rd
- 2 Point Catalina
- 35 Emerald Glen
- 32371 Alipaz St Unit 125
- 32371 Alipaz St Unit 112
- 32221 Alipaz St Unit 132
- 36 Cameray Heights
- 6 Sand Pointe
- 26063 Wagon Dr
- 21 Asilomar Rd
- 25701 Windjammer Dr
- 32221 Alipaz St Unit 262
- 23 Vista Niguel Unit 23
- 5 Silver Glade Dr Unit 230
- 8 Coral Ridge Unit 109
- 32552 Alipaz St Unit 36
- 9 Newcastle Ln
- 31162 Via Santo Tomas
- 32561 Pila Degracia
- 30941 Paseo Camalu
- 30747 Calle Chueca
- 14 Glastonbury Place
- 177 Shorebreaker Dr
- 200 Shorebreaker Dr
- 1 La Paloma
- 25151 Danapepper
