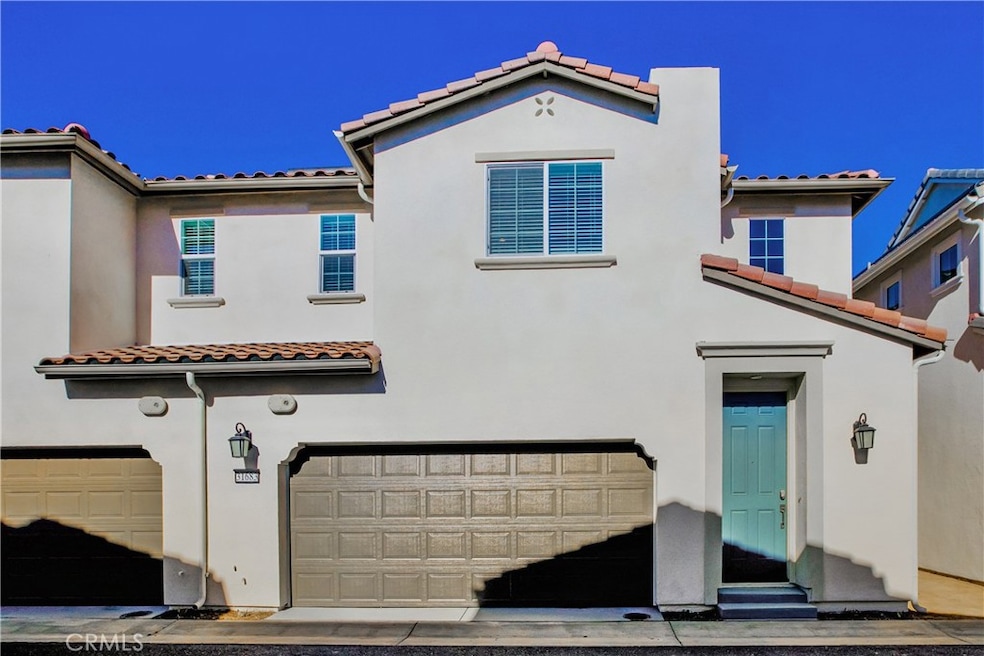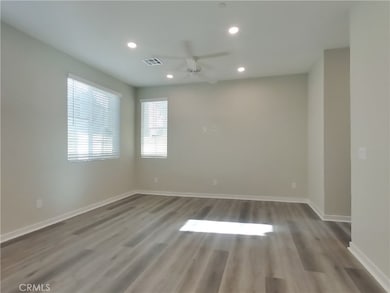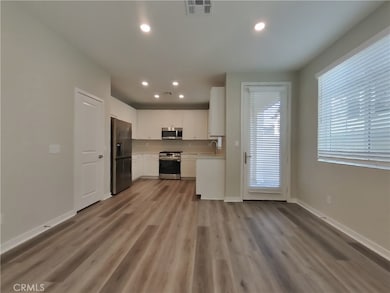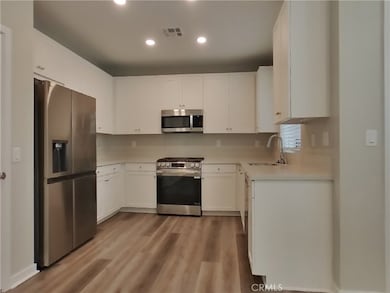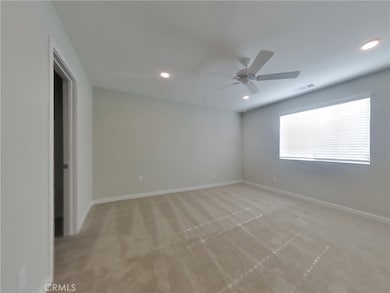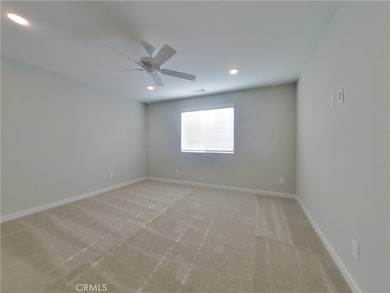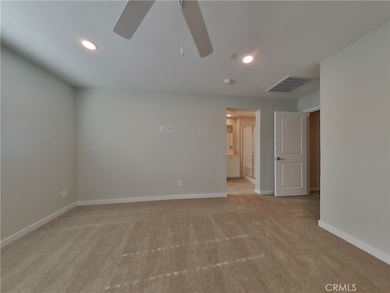31683 Willowood Way Menifee, CA 92584
Menifee Lakes NeighborhoodHighlights
- In Ground Pool
- Wood Flooring
- Walk-In Pantry
- Gated Community
- Quartz Countertops
- 2 Car Attached Garage
About This Home
This home is professionally managed by Tricon Residential, dedicated to creating exceptional rental experiences. Featuring three bedrooms, two and one half bathrooms, and approximately 1,457 square feet, this well-maintained home offers a high standard of rental living, supported by a team that puts residents first. Tricon Menifee is a secure gated rental community nestled between San Diego and Orange County. Enjoy virtually maintenance-free living with the conveniences of smart home technology including automatic thermostat control and keyless front door entry. Every home offers open concept designs including stainless steel appliances, quartz countertops, two-car attached garages, and in-home washer and dryer. Enjoy well-maintained community amenities including a lap pool and spa, sundeck with ample seating, dog park, tot lot/playground, fire pit, BBQ area, fitness center and clubhouse.
Home Details
Home Type
- Single Family
Year Built
- Built in 2024
Lot Details
- 2,178 Sq Ft Lot
- Drip System Landscaping
- Sprinkler System
Parking
- 2 Car Attached Garage
Interior Spaces
- 1,457 Sq Ft Home
- 2-Story Property
- Ceiling Fan
Kitchen
- Walk-In Pantry
- Free-Standing Range
- Range Hood
- Microwave
- Water Line To Refrigerator
- Dishwasher
- Kitchen Island
- Quartz Countertops
- Disposal
Flooring
- Wood
- Laminate
- Concrete
Bedrooms and Bathrooms
- 3 Bedrooms
- All Upper Level Bedrooms
- Dual Vanity Sinks in Primary Bathroom
- Soaking Tub
- Walk-in Shower
Laundry
- Laundry Room
- Laundry on upper level
- Dryer
- Washer
Pool
- In Ground Pool
- In Ground Spa
Additional Features
- Solar Heating System
- Concrete Porch or Patio
- Central Heating and Cooling System
Listing and Financial Details
- Security Deposit $3,199
- 12-Month Minimum Lease Term
- Available 5/29/25
- Tax Lot 1
- Tax Tract Number 1
Community Details
Recreation
- Community Pool
- Community Spa
- Dog Park
Pet Policy
- Dogs and Cats Allowed
- Breed Restrictions
Additional Features
- Property has a Home Owners Association
- Gated Community
Map
Source: California Regional Multiple Listing Service (CRMLS)
MLS Number: SW25119579
- 31601 Navy Sky Dr
- 31440 Willowood Way
- 31355 Willowood Way
- 31786 Sorrel Run Ct
- 31746 Palomar Rd
- 27860 Garbani Rd
- 31898 Sorrel Run Ct
- 0 Holland Canyon Hills Rd Unit SW22068780
- 0 Antelope Rd
- 0 Haun Rd Unit SW22239539
- 28437 N Star Ln
- 28705 Tupelo Rd
- 28732 Mission Dr
- 31244 Palomar Rd
- 31103 Hanover Ln
- 28341 Heather Green Way
- 31088 Hanover Ln
- 31884 Haleblian Rd
- 0 Scott Rd Unit SW25121862
- 0 Scott Rd Unit SW24149762
