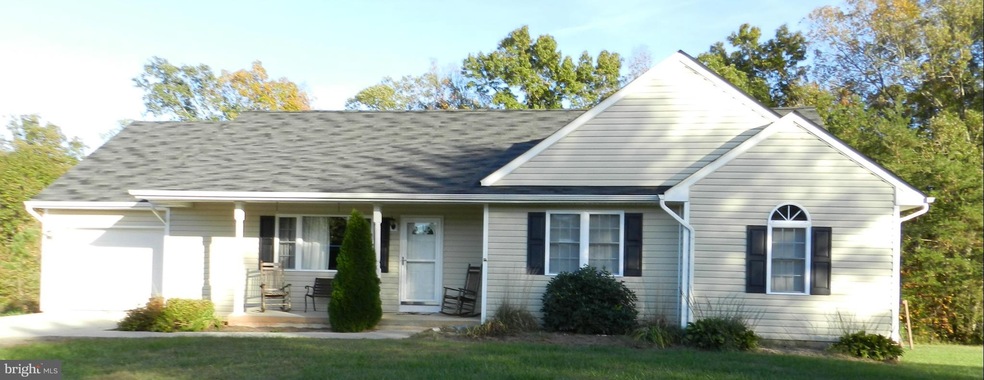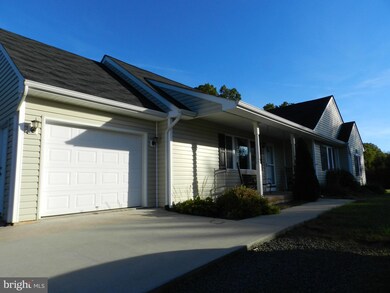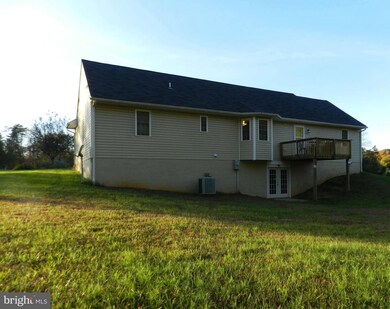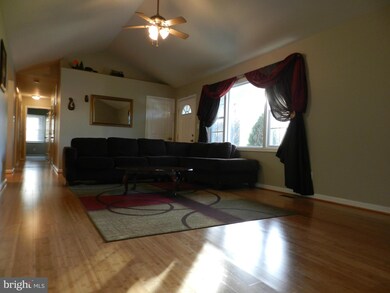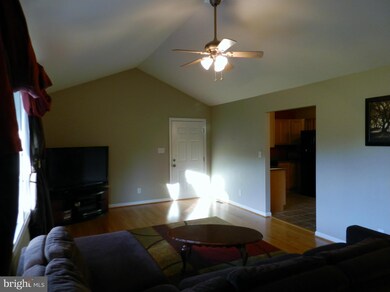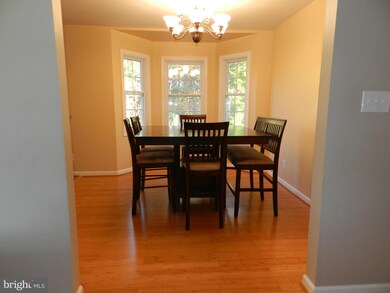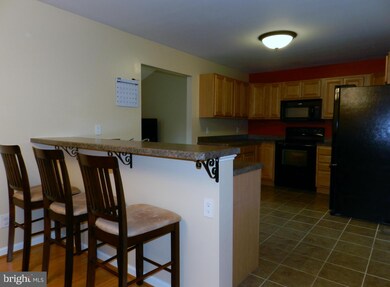
31684 Indiantown Rd Locust Grove, VA 22508
Highlights
- Open Floorplan
- Vaulted Ceiling
- Backs to Trees or Woods
- Deck
- Rambler Architecture
- Space For Rooms
About This Home
As of June 2024Perfectly situated to provide seclusion tucked back off the Road for Privacy. Open Layout Vaulted Ceilings, Spacious Rooms w/ HUGE-Full Walk out Basement w/ French door and windows. All with Modern style and Finishes. Main Level Laundry! Kitchen has expansive raised panel maple cabinetry and counter top space w/a breakfast bar! Garage w/ Storage Cabinets too! Play Set will Stay.
Home Details
Home Type
- Single Family
Est. Annual Taxes
- $1,527
Year Built
- Built in 2007
Lot Details
- 2 Acre Lot
- Cleared Lot
- The property's topography is sloped, level
- Backs to Trees or Woods
- Property is in very good condition
Parking
- 1 Car Attached Garage
- Front Facing Garage
- Gravel Driveway
Home Design
- Rambler Architecture
- Asphalt Roof
- Vinyl Siding
Interior Spaces
- Property has 2 Levels
- Open Floorplan
- Vaulted Ceiling
- Ceiling Fan
- Double Pane Windows
- Vinyl Clad Windows
- Insulated Windows
- Six Panel Doors
- Great Room
- Dining Room
Kitchen
- Country Kitchen
- Electric Oven or Range
- <<microwave>>
- Dishwasher
Bedrooms and Bathrooms
- 3 Main Level Bedrooms
- En-Suite Primary Bedroom
- En-Suite Bathroom
- 2 Full Bathrooms
Unfinished Basement
- Heated Basement
- Walk-Out Basement
- Basement Fills Entire Space Under The House
- Connecting Stairway
- Rear Basement Entry
- Space For Rooms
- Basement Windows
Eco-Friendly Details
- Energy-Efficient Appliances
Outdoor Features
- Deck
- Porch
Utilities
- Central Heating and Cooling System
- Heat Pump System
- Vented Exhaust Fan
- Well
- Electric Water Heater
- Septic Tank
Community Details
- No Home Owners Association
- Carney Subdivision
Listing and Financial Details
- Tax Lot 36
- Assessor Parcel Number 000020419
Ownership History
Purchase Details
Home Financials for this Owner
Home Financials are based on the most recent Mortgage that was taken out on this home.Purchase Details
Home Financials for this Owner
Home Financials are based on the most recent Mortgage that was taken out on this home.Purchase Details
Home Financials for this Owner
Home Financials are based on the most recent Mortgage that was taken out on this home.Purchase Details
Purchase Details
Home Financials for this Owner
Home Financials are based on the most recent Mortgage that was taken out on this home.Similar Homes in Locust Grove, VA
Home Values in the Area
Average Home Value in this Area
Purchase History
| Date | Type | Sale Price | Title Company |
|---|---|---|---|
| Bargain Sale Deed | $385,000 | Ekko Title | |
| Deed | $247,500 | Fidelity Natl Title Ins Co | |
| Deed | $185,000 | Blue Ridge Title & Settlemen | |
| Trustee Deed | $175,000 | None Available | |
| Deed | $40,000 | None Available |
Mortgage History
| Date | Status | Loan Amount | Loan Type |
|---|---|---|---|
| Open | $19,250 | New Conventional | |
| Open | $378,026 | FHA | |
| Previous Owner | $247,595 | Stand Alone Refi Refinance Of Original Loan | |
| Previous Owner | $253,440 | VA | |
| Previous Owner | $189,720 | New Conventional | |
| Previous Owner | $175,000 | Construction |
Property History
| Date | Event | Price | Change | Sq Ft Price |
|---|---|---|---|---|
| 06/24/2024 06/24/24 | Sold | $385,000 | +2.7% | $261 / Sq Ft |
| 05/27/2024 05/27/24 | Price Changed | $375,000 | -2.5% | $254 / Sq Ft |
| 05/16/2024 05/16/24 | Price Changed | $384,750 | 0.0% | $261 / Sq Ft |
| 05/16/2024 05/16/24 | For Sale | $384,750 | -0.1% | $261 / Sq Ft |
| 04/27/2024 04/27/24 | Off Market | $385,000 | -- | -- |
| 04/12/2024 04/12/24 | For Sale | $385,000 | +55.6% | $261 / Sq Ft |
| 02/22/2017 02/22/17 | Sold | $247,500 | -2.9% | $168 / Sq Ft |
| 12/20/2016 12/20/16 | Pending | -- | -- | -- |
| 10/28/2016 10/28/16 | For Sale | $255,000 | -- | $173 / Sq Ft |
Tax History Compared to Growth
Tax History
| Year | Tax Paid | Tax Assessment Tax Assessment Total Assessment is a certain percentage of the fair market value that is determined by local assessors to be the total taxable value of land and additions on the property. | Land | Improvement |
|---|---|---|---|---|
| 2024 | $1,926 | $256,800 | $40,200 | $216,600 |
| 2023 | $1,926 | $256,800 | $40,200 | $216,600 |
| 2022 | $1,926 | $256,800 | $40,200 | $216,600 |
| 2021 | $1,849 | $256,800 | $40,200 | $216,600 |
| 2020 | $1,849 | $256,800 | $40,200 | $216,600 |
| 2019 | $1,527 | $189,900 | $40,200 | $149,700 |
| 2018 | $1,527 | $189,900 | $40,200 | $149,700 |
| 2017 | $1,527 | $189,900 | $40,200 | $149,700 |
| 2016 | $1,527 | $189,900 | $40,200 | $149,700 |
| 2015 | $1,488 | $206,700 | $58,200 | $148,500 |
| 2014 | $1,488 | $206,700 | $58,200 | $148,500 |
Agents Affiliated with this Home
-
Cheryl Jordan

Seller's Agent in 2024
Cheryl Jordan
United Real Estate Premier
(301) 535-2194
30 Total Sales
-
Sandra Clayberg

Seller Co-Listing Agent in 2024
Sandra Clayberg
United Real Estate Premier
(703) 851-2505
16 Total Sales
-
Pia Contreras-Sanchez

Buyer's Agent in 2024
Pia Contreras-Sanchez
Prime Realty
(540) 455-3310
89 Total Sales
-
Mandy Brown

Seller's Agent in 2017
Mandy Brown
Century 21 New Millennium
(540) 349-1221
126 Total Sales
Map
Source: Bright MLS
MLS Number: 1002494022
APN: 011-00-00-00-0036-K
- 32257 Indiantown Rd
- 0 Lewistown Rd
- 30284 Zoar Rd
- 33101 Juniper Ln
- 33080 Jackson Loop
- 3856 Rapidan Hills Dr
- 514 Constitution Blvd
- 103 Patrick Henry Ct
- 614 Yorktown Blvd
- 507 Liberty Blvd
- 627 Harrison Cir
- 103 Fairfax Ln
- 1912 Lakeview Pkwy
- 1406 Lakeview Pkwy
- 625 Yorktown Blvd
- 125 Harrison Cir
- 400 Constitution Blvd
- 303 Stratford Cir
- 425 Yorktown Blvd Unit 425
- 205 Saylers Creek Rd
