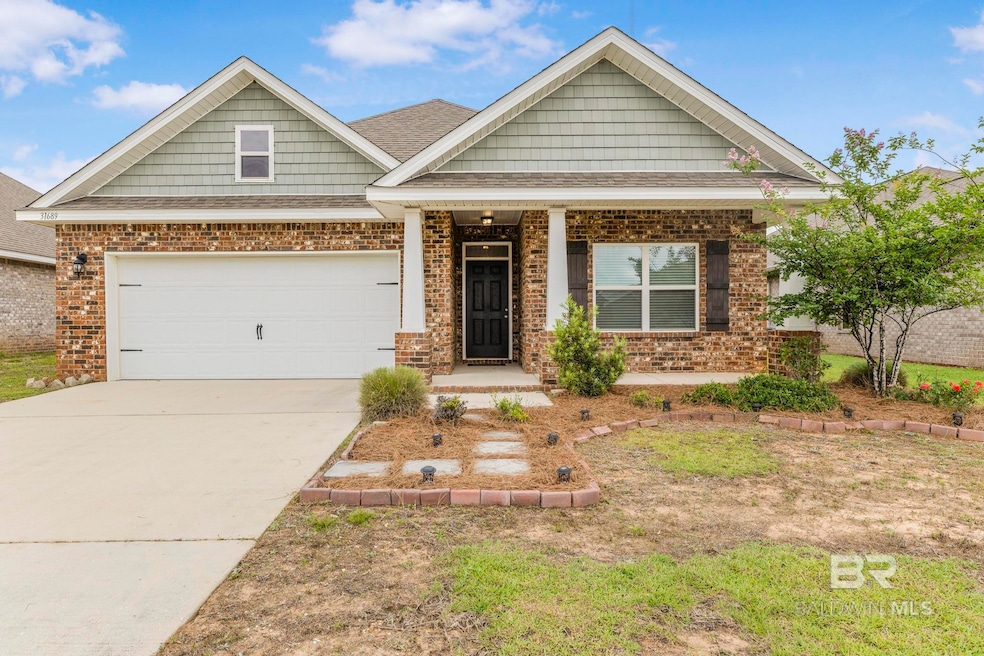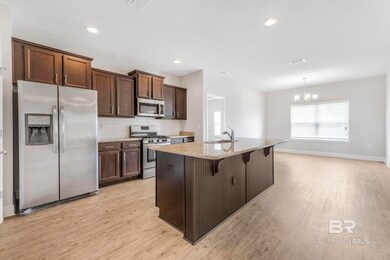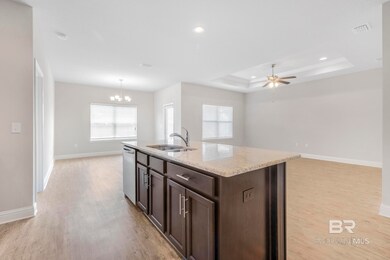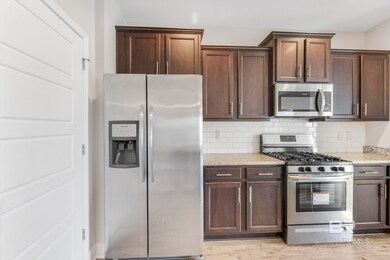
31689 Kestrel Loop Spanish Fort, AL 36527
Estimated payment $1,881/month
Highlights
- Fitness Center
- Craftsman Architecture
- Tennis Courts
- Spanish Fort Middle School Rated A-
- Community Pool
- Covered patio or porch
About This Home
***Seller to provide $2,500 towards buyer closing costs and/or rate buy down with acceptable offer by 7/31/25!***. Skip the wait - no need to build! This home is like new! Welcome to this charming 3-bedroom, 2-bathroom Craftsman-style home located in the Stonebridge subdivision of Spanish Fort. Offering over 1,700 square feet of well-designed living space, this home features a split-bedroom, open-concept floor plan great for everyday living and entertaining. The spacious kitchen features a large island with breakfast bar seating, seamlessly flowing into the dining area and inviting living room with tray ceilings.The primary suite includes an en-suite bathroom with a garden tub, separate shower, walk-in closet, and private water closet. Enjoy peaceful mornings or relaxing evenings on the lovely front and back porches. The home is also located in a great spot in the subidivision, offering easy access in and out of the neighborhood. Stonebridge residents enjoy top-tier amenities including multiple pools, a fitness center, tennis courts —everything you need for an active and vibrant lifestyle. Don’t miss your opportunity to live in one of Spanish Fort’s most sought-after communities! Buyer to verify all information during due diligence.
Listing Agent
Coastal Alabama Real Estate Brokerage Phone: 251-232-5525 Listed on: 05/19/2025

Home Details
Home Type
- Single Family
Est. Annual Taxes
- $1,064
Year Built
- Built in 2018
Lot Details
- 6,970 Sq Ft Lot
- Lot Dimensions are 55 x 130
- Level Lot
HOA Fees
- $50 Monthly HOA Fees
Parking
- 2 Car Attached Garage
- Automatic Garage Door Opener
Home Design
- Craftsman Architecture
- Brick or Stone Mason
- Slab Foundation
- Wood Frame Construction
- Composition Roof
Interior Spaces
- 1,739 Sq Ft Home
- 1-Story Property
- Ceiling Fan
- Double Pane Windows
- ENERGY STAR Qualified Windows
- Insulated Doors
- Combination Dining and Living Room
- Termite Clearance
Kitchen
- Gas Range
- Microwave
- Dishwasher
- Disposal
Flooring
- Carpet
- Vinyl
Bedrooms and Bathrooms
- 3 Bedrooms
- Split Bedroom Floorplan
- En-Suite Bathroom
- Walk-In Closet
- 2 Full Bathrooms
- Dual Vanity Sinks in Primary Bathroom
- Private Water Closet
- Soaking Tub
- Separate Shower
Laundry
- Dryer
- Washer
Outdoor Features
- Covered patio or porch
Schools
- Stonebridge Elementary School
- Spanish Fort Middle School
- Spanish Fort High School
Utilities
- SEER Rated 14+ Air Conditioning Units
- Heat Pump System
- Tankless Water Heater
Listing and Financial Details
- Legal Lot and Block 240 / 240
- Assessor Parcel Number 3304190000001.342
Community Details
Overview
- Association fees include management, ground maintenance, other-see remarks, recreational facilities, pool
Amenities
- Community Barbecue Grill
Recreation
- Tennis Courts
- Fitness Center
- Community Pool
Map
Home Values in the Area
Average Home Value in this Area
Tax History
| Year | Tax Paid | Tax Assessment Tax Assessment Total Assessment is a certain percentage of the fair market value that is determined by local assessors to be the total taxable value of land and additions on the property. | Land | Improvement |
|---|---|---|---|---|
| 2024 | $1,019 | $28,760 | $5,260 | $23,500 |
| 2023 | $1,044 | $29,420 | $5,260 | $24,160 |
| 2022 | $859 | $24,420 | $0 | $0 |
| 2021 | $794 | $22,500 | $0 | $0 |
| 2020 | $750 | $21,480 | $0 | $0 |
| 2019 | $657 | $20,640 | $0 | $0 |
| 2018 | $0 | $20,640 | $0 | $0 |
Property History
| Date | Event | Price | Change | Sq Ft Price |
|---|---|---|---|---|
| 07/15/2025 07/15/25 | Pending | -- | -- | -- |
| 05/19/2025 05/19/25 | For Sale | $314,900 | +42.6% | $181 / Sq Ft |
| 06/29/2018 06/29/18 | Sold | $220,900 | -0.2% | $129 / Sq Ft |
| 05/18/2018 05/18/18 | Pending | -- | -- | -- |
| 05/02/2018 05/02/18 | Price Changed | $221,275 | +0.9% | $130 / Sq Ft |
| 03/24/2018 03/24/18 | For Sale | $219,275 | -- | $129 / Sq Ft |
Purchase History
| Date | Type | Sale Price | Title Company |
|---|---|---|---|
| Warranty Deed | $220,900 | None Available |
Mortgage History
| Date | Status | Loan Amount | Loan Type |
|---|---|---|---|
| Open | $209,855 | New Conventional |
About the Listing Agent

Sheila Jones is an accomplished Mobile Bay/Baldwin County REALTOR® and Associate Broker since 2012. She joined CARE in 2018 and brings a strategic yet personable approach to the home buying and home selling process. Drawing from years of experience as a fitness instructor, service manager and realtor, Sheila has built a reputation for her refreshingly friendly and caring attitude, contagious enthusiasm and proven ability to help buyers obtain the best value for their dream home and to assist
Sheila's Other Listings
Source: Baldwin REALTORS®
MLS Number: 379399
APN: 33-04-19-0-000-001.342
- 12786 Waxwing Ave
- 31543 Plover Ct
- 12708 Ibis Blvd
- 31958 Bobwhite Rd
- 31579 Shadwell Dr
- 12927 Sanderling Loop
- 31627 Memphis Loop
- 31698 Memphis Loop
- 31671 Memphis Loop
- 13154 Sanderling Loop
- 31713 Memphis Loop
- 31436 Memphis Loop
- 31337 Palladian Way
- 31472 Hoot Owl Rd
- 13068 Jenkins Pit Rd
- 31296 Palladian Way
- 31928 Badger Ct
- 32202 Emancipation Cir
- 32198 Emancipation Cir
- 32194 Emancipation Cir





