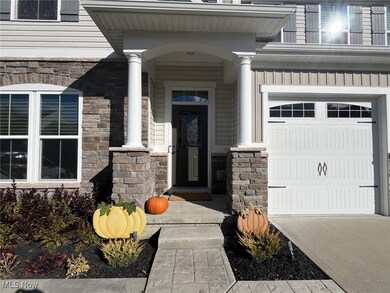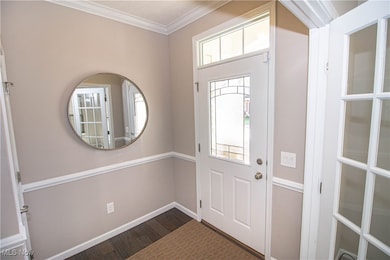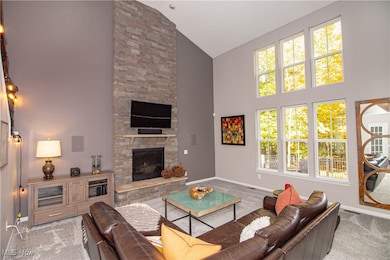
3169 Blackburn Ln Brunswick, OH 44212
Highlights
- Views of Trees
- Colonial Architecture
- Deck
- Crestview Elementary School Rated A-
- Clubhouse
- 5-minute walk to Waite Farms Park
About This Home
As of November 2024Welcome to your dream home that shows like a model! This beautiful 3-bedroom, 2.5-bath colonial offers a perfect blend of elegance and functionality. Step inside to find stunning crown molding that adorns the entire first floor, leading you into the expansive two-story great room. Featuring a wall of windows with stunning views of the outdoor fall foliage and a cozy gas fireplace, this space is perfect for both relaxation and entertaining. The chef’s kitchen boasts quartz countertops, under-cabinet lighting, and a large island, ideal for meal prep and casual dining. Enjoy your morning coffee in the sun-drenched morning room, which overlooks the serene, wooded backyard. The first-floor office, complete with French doors, provides a quiet retreat for work or study. Retreat to the luxurious owner’s suite, featuring a walk-in closet and a bathroom with granite countertop, double sinks and a beautifully tiled shower. Two additional bedrooms and a full bath complete the second floor, providing ample space for family or guests. The finished lower level offers a versatile entertainment area, perfect for game nights or movie marathons, along with plenty of storage. Enjoy the benefits of updated landscaping with dramatic up lighting featuring the front of the home. In the back, step outside onto the composite deck, where you can relax and take in the beautiful wooded views, complete with a fence and the convenience of artificial turf—no mowing or muddy paws here! Community pool & clubhouse is conveniently located at the end of the street & included in the HOA fees. Enjoy some of the updates at the home including new washer, dryer, refrigerator, & furnace (2022), New Landscaping (2023), 1st floor carpet (2024) There are several more updates to top off this perfect home!
This home is not just a residence; it’s a lifestyle. Don’t miss your chance to make it yours! 1276 finished in lower level.
Last Agent to Sell the Property
Howard Hanna Brokerage Email: joycemelzer@howardhanna.com 330-461-0978 License #2003005245 Listed on: 10/25/2024

Co-Listed By
Howard Hanna Brokerage Email: joycemelzer@howardhanna.com 330-461-0978 License #2015000540
Home Details
Home Type
- Single Family
Est. Annual Taxes
- $6,155
Year Built
- Built in 2015
Lot Details
- 4,792 Sq Ft Lot
- Wrought Iron Fence
- Vinyl Fence
- Back Yard Fenced
- Wooded Lot
- Few Trees
- Garden
HOA Fees
- $60 Monthly HOA Fees
Parking
- 2 Car Direct Access Garage
- Garage Door Opener
Home Design
- Colonial Architecture
- Fiberglass Roof
- Asphalt Roof
- Vinyl Siding
Interior Spaces
- 2-Story Property
- Wired For Sound
- Tray Ceiling
- Recessed Lighting
- Stone Fireplace
- Gas Fireplace
- Entrance Foyer
- Great Room with Fireplace
- Storage
- Views of Trees
- Fire and Smoke Detector
- Finished Basement
Kitchen
- Eat-In Kitchen
- Range
- Microwave
- Dishwasher
- Disposal
Bedrooms and Bathrooms
- 3 Bedrooms
- Walk-In Closet
- 2.5 Bathrooms
Laundry
- Dryer
- Washer
Outdoor Features
- Deck
Utilities
- Forced Air Heating and Cooling System
- Heating System Uses Gas
Listing and Financial Details
- Assessor Parcel Number 003-18B-04-121
Community Details
Overview
- Association fees include insurance, recreation facilities
- Waite Farms Association
- Waite Farms Subdivision
Amenities
- Common Area
- Clubhouse
Recreation
- Community Pool
Ownership History
Purchase Details
Home Financials for this Owner
Home Financials are based on the most recent Mortgage that was taken out on this home.Purchase Details
Home Financials for this Owner
Home Financials are based on the most recent Mortgage that was taken out on this home.Purchase Details
Home Financials for this Owner
Home Financials are based on the most recent Mortgage that was taken out on this home.Purchase Details
Home Financials for this Owner
Home Financials are based on the most recent Mortgage that was taken out on this home.Purchase Details
Home Financials for this Owner
Home Financials are based on the most recent Mortgage that was taken out on this home.Similar Homes in the area
Home Values in the Area
Average Home Value in this Area
Purchase History
| Date | Type | Sale Price | Title Company |
|---|---|---|---|
| Warranty Deed | $465,000 | None Listed On Document | |
| Warranty Deed | $465,000 | None Listed On Document | |
| Warranty Deed | $420,000 | Zele Zachary F | |
| Warranty Deed | $337,500 | Maximum Title | |
| Survivorship Deed | $325,099 | Nvr Title Agency Llc | |
| Warranty Deed | $47,000 | None Available |
Mortgage History
| Date | Status | Loan Amount | Loan Type |
|---|---|---|---|
| Open | $372,000 | New Conventional | |
| Closed | $372,000 | New Conventional | |
| Previous Owner | $332,000 | New Conventional | |
| Previous Owner | $143,225 | New Conventional | |
| Previous Owner | $268,000 | New Conventional | |
| Previous Owner | $276,335 | New Conventional |
Property History
| Date | Event | Price | Change | Sq Ft Price |
|---|---|---|---|---|
| 11/25/2024 11/25/24 | Sold | $465,000 | +6.4% | $125 / Sq Ft |
| 10/29/2024 10/29/24 | Pending | -- | -- | -- |
| 10/25/2024 10/25/24 | For Sale | $437,000 | +4.0% | $117 / Sq Ft |
| 08/01/2022 08/01/22 | Sold | $420,000 | -1.2% | $113 / Sq Ft |
| 06/27/2022 06/27/22 | Pending | -- | -- | -- |
| 06/23/2022 06/23/22 | For Sale | $424,900 | +25.9% | $114 / Sq Ft |
| 05/15/2019 05/15/19 | Sold | $337,500 | -2.2% | $138 / Sq Ft |
| 03/22/2019 03/22/19 | Pending | -- | -- | -- |
| 03/15/2019 03/15/19 | For Sale | $345,000 | -- | $141 / Sq Ft |
Tax History Compared to Growth
Tax History
| Year | Tax Paid | Tax Assessment Tax Assessment Total Assessment is a certain percentage of the fair market value that is determined by local assessors to be the total taxable value of land and additions on the property. | Land | Improvement |
|---|---|---|---|---|
| 2024 | $6,438 | $130,200 | $23,810 | $106,390 |
| 2023 | $6,438 | $130,200 | $23,810 | $106,390 |
| 2022 | $6,232 | $130,200 | $23,810 | $106,390 |
| 2021 | $6,170 | $115,610 | $18,900 | $96,710 |
| 2020 | $5,567 | $115,610 | $18,900 | $96,710 |
| 2019 | $5,568 | $115,610 | $18,900 | $96,710 |
| 2018 | $5,217 | $102,670 | $21,150 | $81,520 |
| 2017 | $5,224 | $102,670 | $21,150 | $81,520 |
| 2016 | $5,227 | $102,700 | $21,150 | $81,550 |
| 2015 | $913 | $17,350 | $17,350 | $0 |
| 2014 | $44 | $830 | $830 | $0 |
Agents Affiliated with this Home
-

Seller's Agent in 2024
Joyce Melzer
Howard Hanna
(330) 461-0978
5 in this area
124 Total Sales
-

Seller Co-Listing Agent in 2024
Laura Silko
Howard Hanna
(844) 634-2662
5 in this area
98 Total Sales
-
L
Buyer's Agent in 2024
Louise Sturmi
Keller Williams Chervenic Rlty
(330) 620-9161
1 in this area
20 Total Sales
-

Seller's Agent in 2022
Robin Ritz
Howard Hanna
(216) 990-9159
3 in this area
80 Total Sales
-

Buyer's Agent in 2022
Autumn Enovitch
Real of Ohio
(216) 973-8694
4 in this area
142 Total Sales
-
C
Seller's Agent in 2019
Clint Williams
Deleted Agent
Map
Source: MLS Now (Howard Hanna)
MLS Number: 5080316
APN: 003-18B-04-121
- 3186 Blackburn Ln
- 66 Ashleigh Dr
- 3139 Junior Pkwy
- 176 Oakleigh Dr
- 15162 Trails Landing
- 19740 Benbow Rd
- 13870 Boston Rd
- 15604-REAR Boston Rd
- 13812 Olde Orchard Rd
- 3125 Portsmouth Dr
- 13773 Trenton Oval
- 75 Weathervane Ln
- 97 Weathervane Ln
- 19297 Hunt Rd
- 248 Gladys Dr
- 13638 Tradewinds Dr
- 18319 Benbow Rd
- 3243 Broadleaf Way
- 19199 Bears Paw Ln
- 18181 Stony Point Dr






