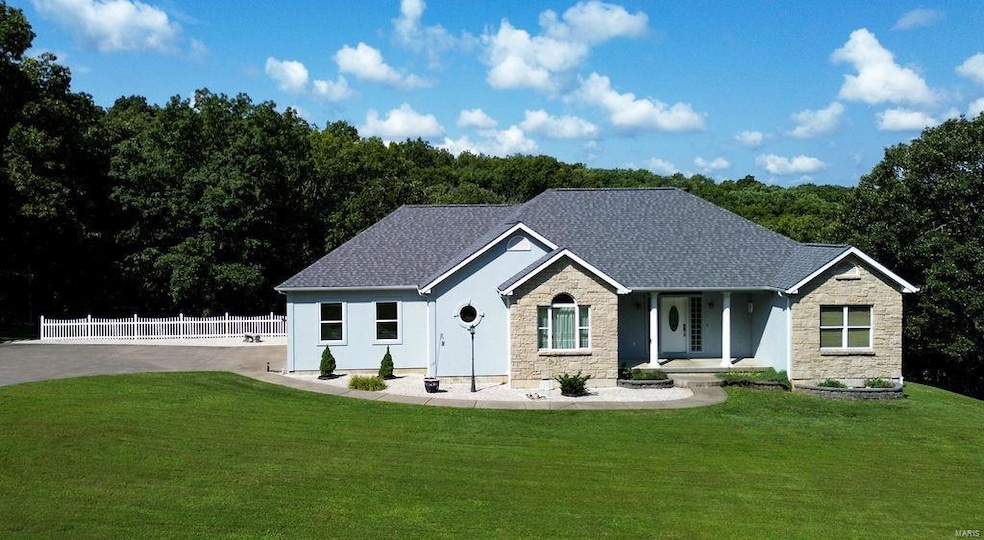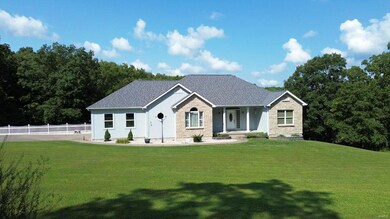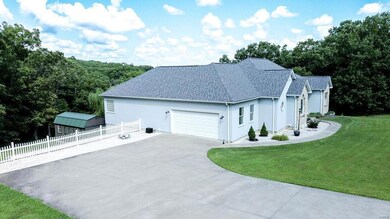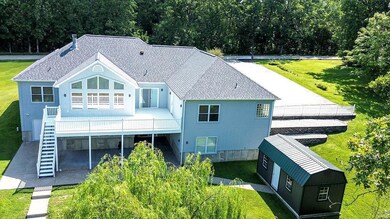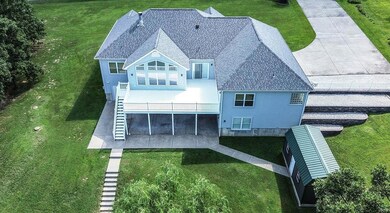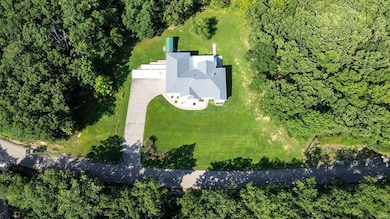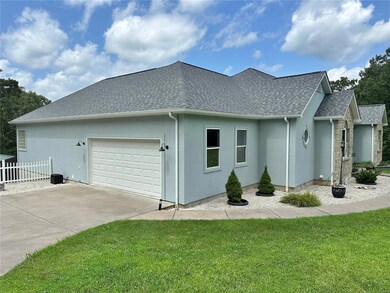
3169 Brook Stone Rd Festus, MO 63028
Highlights
- Recreation Room
- Backs to Trees or Woods
- Great Room
- Traditional Architecture
- Wood Flooring
- 2 Car Attached Garage
About This Home
As of December 2024Beautiful 4 bedroom, 3 bath ranch home situated on over 8 acres. Great private setting backing to woods. Kitchen has a breakfast bar, double ovens, large walk-in pantry and breakfast room. The large gable windows allow so much natural light into the great room. Great room has wood flooring, wood burning fireplace w/ built-in book cases on both sides. Master bedroom & bath w/ large walk-in glass block shower & separate jetted tub. Spacious deck overlooking backyard. Beautifully landscaped. 10 x 20 shed. 2 car garage. Large concrete driveway. Newer Geothermal heating and cooling system that greatly reduces utility costs. The finished basement features a multipurpose room, family room and large open entertainment area, one of the four bedrooms w/ walk in closet and one of the full bathrooms. 9 foot walls in the basement. Two storage areas. The finished walk-out basement leads to a very large patio. Newer roof and professionally painted exterior. Blown in and Radiant Barrier insulation.
Last Agent to Sell the Property
Wright Living Real Estate, LLC License #1999108490 Listed on: 08/01/2024
Home Details
Home Type
- Single Family
Est. Annual Taxes
- $2,605
Year Built
- Built in 2001
Lot Details
- 8.84 Acre Lot
- Backs to Trees or Woods
HOA Fees
- $47 Monthly HOA Fees
Parking
- 2 Car Attached Garage
- Garage Door Opener
- Driveway
Home Design
- Traditional Architecture
- Brick Exterior Construction
Interior Spaces
- 1-Story Property
- Wood Burning Fireplace
- Great Room
- Family Room
- Dining Room
- Recreation Room
- Wood Flooring
- Laundry Room
Kitchen
- <<microwave>>
- Dishwasher
- Disposal
Bedrooms and Bathrooms
- 4 Bedrooms
- 3 Full Bathrooms
Partially Finished Basement
- Bedroom in Basement
- Finished Basement Bathroom
Outdoor Features
- Shed
Schools
- Bloomsdale Elem. Elementary School
- Ste. Genevieve Middle School
- Ste. Genevieve Sr. High School
Utilities
- Forced Air Heating System
- Geothermal Heating and Cooling
- Well
Listing and Financial Details
- Assessor Parcel Number 1543.002
Community Details
Recreation
- Recreational Area
Ownership History
Purchase Details
Home Financials for this Owner
Home Financials are based on the most recent Mortgage that was taken out on this home.Similar Homes in Festus, MO
Home Values in the Area
Average Home Value in this Area
Purchase History
| Date | Type | Sale Price | Title Company |
|---|---|---|---|
| Warranty Deed | $540,313 | Investors Title Co. |
Mortgage History
| Date | Status | Loan Amount | Loan Type |
|---|---|---|---|
| Open | $432,250 | Construction |
Property History
| Date | Event | Price | Change | Sq Ft Price |
|---|---|---|---|---|
| 12/30/2024 12/30/24 | Sold | -- | -- | -- |
| 12/20/2024 12/20/24 | Pending | -- | -- | -- |
| 10/18/2024 10/18/24 | Price Changed | $479,900 | -2.0% | $121 / Sq Ft |
| 08/01/2024 08/01/24 | For Sale | $489,900 | -- | $124 / Sq Ft |
| 07/08/2024 07/08/24 | Off Market | -- | -- | -- |
Tax History Compared to Growth
Tax History
| Year | Tax Paid | Tax Assessment Tax Assessment Total Assessment is a certain percentage of the fair market value that is determined by local assessors to be the total taxable value of land and additions on the property. | Land | Improvement |
|---|---|---|---|---|
| 2024 | $2,692 | $59,290 | $0 | $0 |
| 2023 | $2,605 | $58,190 | $0 | $0 |
| 2022 | $2,344 | $52,950 | $0 | $0 |
| 2021 | $2,387 | $52,950 | $0 | $0 |
| 2020 | $2,387 | $52,930 | $4,960 | $47,970 |
| 2019 | $2,387 | $52,930 | $4,960 | $47,970 |
| 2018 | $2,385 | $52,930 | $0 | $0 |
| 2017 | $2,296 | $52,930 | $0 | $0 |
| 2016 | $2,272 | $51,890 | $0 | $0 |
| 2015 | -- | $51,890 | $0 | $0 |
| 2014 | -- | $52,090 | $0 | $0 |
| 2013 | -- | $52,090 | $0 | $0 |
| 2012 | -- | $52,090 | $4,696 | $47,394 |
Agents Affiliated with this Home
-
Susan Wright

Seller's Agent in 2024
Susan Wright
Wright Living Real Estate, LLC
(314) 540-9222
388 Total Sales
-
Kathleen Meier

Buyer's Agent in 2024
Kathleen Meier
Realty Executives
(314) 359-8769
95 Total Sales
Map
Source: MARIS MLS
MLS Number: MIS24042947
APN: 01543.002
- 3285 Brook Stone Rd
- 0 State Route Dd Unit MAR25027340
- 0 State Route Dd Unit MAR25026846
- 3535 Heather Rd
- 5684 Dry Fork Rd
- 14560 Dry Fork Rd
- 6401 Charter Church Rd
- 13957 Fawn Dr
- 0 Lobo Dr Lot 3
- 14975 State Road T
- 13520 State Rd Tt
- 13520 State Road Tt
- 4700 Whippoorwill Ln
- 7999 State Road Dd
- 4560 E Tomahawk Trail
- 1422 Emily Ln
- 1423 Emily Ln
- 1517 Louisiana Dr
- 5049 Remington Rd
- 12790 Carla Ln
