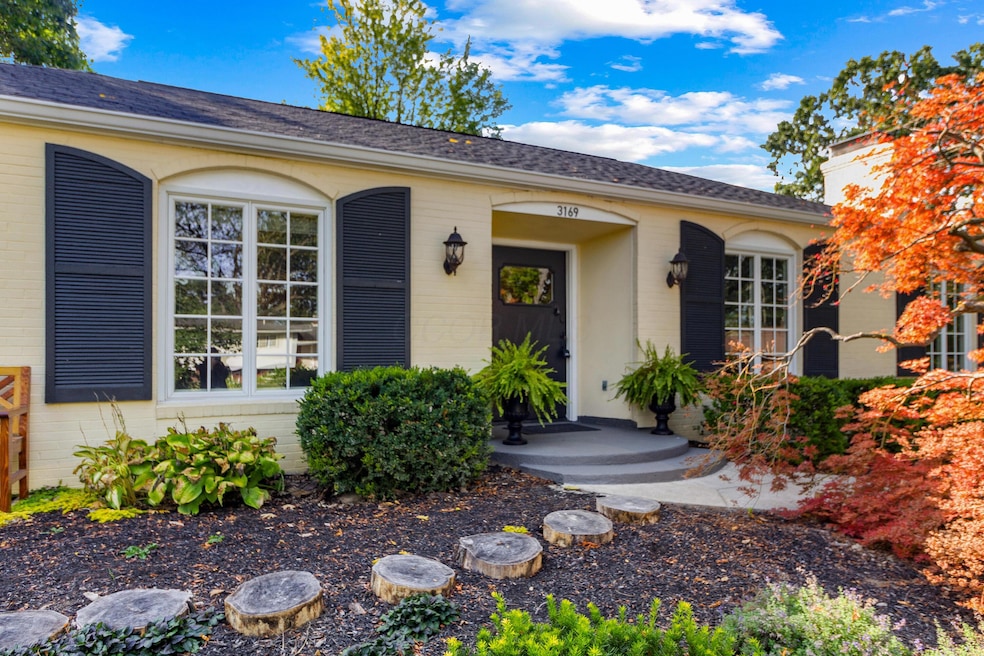
3169 Halesworth Rd Columbus, OH 43221
Estimated payment $5,037/month
Highlights
- Very Popular Property
- Multiple Fireplaces
- No HOA
- Tremont Elementary School Rated A-
- Ranch Style House
- Fenced Yard
About This Home
Beautifully Updated Ranch in the Heart of Upper Arlington! Located just steps from Upper Arlington High School and within walking distance to restaurants, shopping, OSU and Riverside Hospitals. This spacious ranch offers over 2,500 sq. ft. of single-story living plus an additional 450 sq. ft. in the finished lower level. The thoughtfully renovated kitchen, featuring white shaker cabinets, quartz countertops, stainless steel appliances, and a large center island with decorative fireplace all seamlessly flowing into the open-air family room with vaulted ceilings and 2 large sliding glass doors that open up to the private backyard which features a paver brick patio and fenced in backyard. The extra-large dining room is big enough to host just about any family occasion and the beautiful oak hardwood floors accent most of the living space. You'll enjoy 3 generously sized bedrooms, including an owner's suite with a renovated spa-like bath and an oversized walk-in closet and the guest bath has also been updated. Additional highlights include: 3 fireplaces throughout the home, including a marble fireplace mantle in the formal living room, convenient first-floor laundry, a large finished basement rec room in the lower level perfect for the kids, man-cave, craft room or a spot for your home office. This move-in ready home combines modern updates with timeless charm in one of Upper Arlington's most desirable locations so give your agent a call today to schedule your personal showing.
Home Details
Home Type
- Single Family
Est. Annual Taxes
- $11,506
Year Built
- Built in 1958
Lot Details
- 0.3 Acre Lot
- Fenced Yard
- Fenced
Parking
- 3 Car Attached Garage
Home Design
- Ranch Style House
- Block Foundation
- Stucco Exterior
Interior Spaces
- 2,516 Sq Ft Home
- Multiple Fireplaces
- Decorative Fireplace
- Insulated Windows
- Family Room
- Ceramic Tile Flooring
Kitchen
- Gas Range
- Microwave
- Dishwasher
Bedrooms and Bathrooms
- 3 Main Level Bedrooms
Laundry
- Laundry on main level
- Electric Dryer Hookup
Basement
- Partial Basement
- Recreation or Family Area in Basement
- Crawl Space
Outdoor Features
- Patio
Utilities
- Forced Air Heating and Cooling System
- Heating System Uses Gas
- Electric Water Heater
Community Details
- No Home Owners Association
Listing and Financial Details
- Assessor Parcel Number 070-008835
Map
Home Values in the Area
Average Home Value in this Area
Tax History
| Year | Tax Paid | Tax Assessment Tax Assessment Total Assessment is a certain percentage of the fair market value that is determined by local assessors to be the total taxable value of land and additions on the property. | Land | Improvement |
|---|---|---|---|---|
| 2024 | $11,506 | $198,740 | $68,710 | $130,030 |
| 2023 | $11,363 | $198,730 | $68,705 | $130,025 |
| 2022 | $12,148 | $173,850 | $54,530 | $119,320 |
| 2021 | $10,754 | $173,850 | $54,530 | $119,320 |
| 2020 | $10,659 | $173,850 | $54,530 | $119,320 |
| 2019 | $9,825 | $141,680 | $54,530 | $87,150 |
| 2018 | $8,616 | $141,680 | $54,530 | $87,150 |
| 2017 | $8,610 | $141,680 | $54,530 | $87,150 |
| 2016 | $7,470 | $112,980 | $39,970 | $73,010 |
| 2015 | $7,464 | $112,980 | $39,970 | $73,010 |
| 2014 | $7,472 | $112,980 | $39,970 | $73,010 |
| 2013 | $3,567 | $102,690 | $36,330 | $66,360 |
Property History
| Date | Event | Price | Change | Sq Ft Price |
|---|---|---|---|---|
| 08/31/2025 08/31/25 | For Sale | $749,888 | -- | $298 / Sq Ft |
Purchase History
| Date | Type | Sale Price | Title Company |
|---|---|---|---|
| Survivorship Deed | $285,000 | Service Title Agency | |
| Certificate Of Transfer | -- | -- |
Mortgage History
| Date | Status | Loan Amount | Loan Type |
|---|---|---|---|
| Open | $485,000 | Credit Line Revolving | |
| Closed | $139,000 | New Conventional | |
| Closed | $146,250 | New Conventional | |
| Closed | $50,000 | Credit Line Revolving | |
| Closed | $185,000 | Purchase Money Mortgage |
Similar Homes in the area
Source: Columbus and Central Ohio Regional MLS
MLS Number: 225033001
APN: 070-008835
- 3170 Brandon Rd
- 3050 Northwest Blvd Unit 52
- 2971 Wellesley Dr
- 1763-1769 Ardleigh Rd Unit 1763-1769
- 1784 Ridgecliff Rd Unit 1784
- 3175 Tremont Rd Unit 502
- 3175 Tremont Rd Unit 511
- 3175 Tremont Rd Unit 215
- 3311 Mansion Way
- 1780 Riverhill Rd
- 2832 Mount Holyoke Rd Unit D
- 3012 Oldham Rd
- 1098 Stanhope Dr
- 3526 Rue de Fleur Unit B18U
- 1121 Afton Rd
- 2727 Westmont Blvd
- 2751 Brandon Rd
- 2006 Kentwell Rd
- 2735 Brandon Rd
- 1059 Lambeth Dr
- 3181 Northwest Blvd
- 3217-3219 Tremont Rd
- 1841 Ridgecliff Rd
- 1984 Ridgeview Rd
- 996 H Chatham Ln Unit H
- 3456 Shattuck Ave
- 991 Manor Ln Unit V
- 902 Brentford Dr
- 1690 W Lane Ave
- 810 Riverview Dr
- 1600 W Lane Ave
- 754 Bevis Rd
- 680-692 Riverview Dr
- 1399 W Lane Ave
- 2295 Shrewsbury Rd
- 2248 Edgevale Rd
- 567-581 Riverview Dr
- 1350 Marlyn Dr
- 3440 Olentangy River Rd
- 2394 Fishinger Rd






