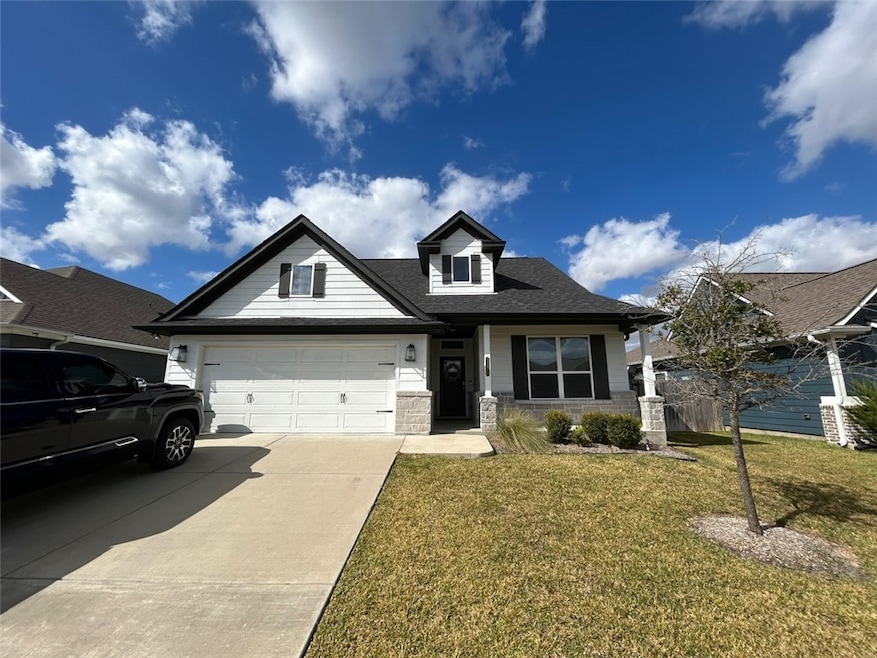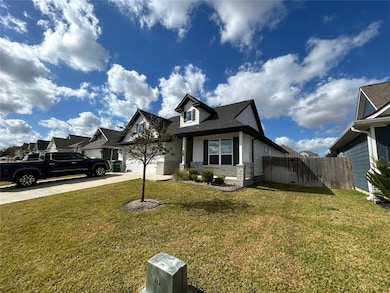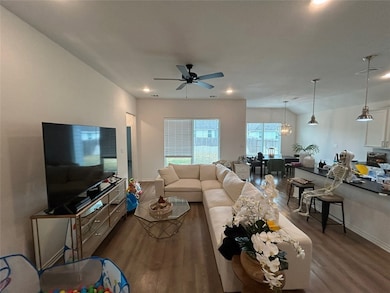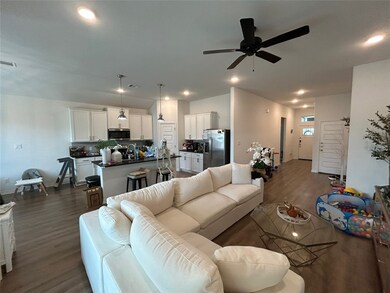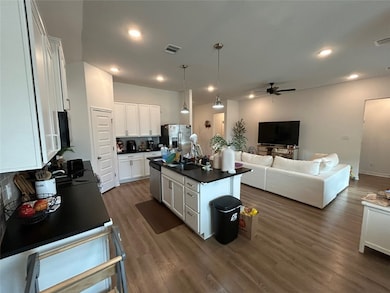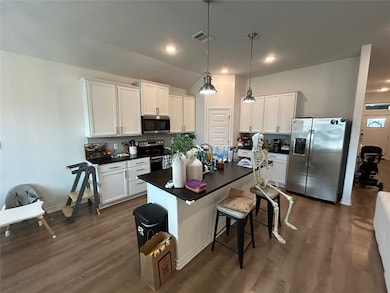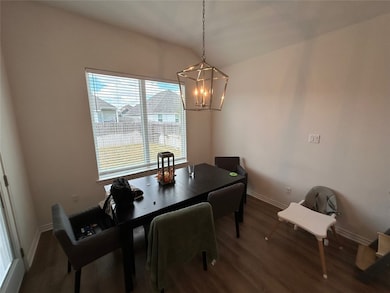Highlights
- Traditional Architecture
- Granite Countertops
- 2 Car Attached Garage
- High Ceiling
- Covered Patio or Porch
- Smart Home
About This Home
FEBRUARY MOVE IN!! Four bedroom SMART home! Walk into a grand foyer where natural light draws you into the family room, dining room, and designer kitchen. Featuring soft close 42 in. cabinets, a large pantry, stylish backsplash, and stainless steel appliances, this kitchen boasts storage and style. This floor plan features three bedrooms with a shared bathroom and a secluded and expansive master suite on the other side with an oversized closet. All four bedrooms have ceiling fans, large closets, and lots of natural light. Feel comfortable anywhere in the home with smart homes features including a Nest thermostat, Ring door bell, and smart locks and lights. Refrigerator, washer and dryer provided by owner. Lawn care included in rent. Pets on a case by case basis with additional deposit. All properties will have the option to participate in the Resident Benefit package provided by Second Nature and Pinata You can find more information on the Resident Benefits Package under supplements. The additional fee for this package is $49.95 per month.
Home Details
Home Type
- Single Family
Est. Annual Taxes
- $6,990
Year Built
- Built in 2021
Lot Details
- 6,621 Sq Ft Lot
- Wood Fence
- Sprinkler System
Parking
- 2 Car Attached Garage
- Parking Available
- Garage Door Opener
Home Design
- Traditional Architecture
- Slab Foundation
- Composition Roof
- HardiePlank Type
Interior Spaces
- 1,817 Sq Ft Home
- 1-Story Property
- High Ceiling
- Ceiling Fan
- Window Treatments
Kitchen
- Electric Range
- Microwave
- Dishwasher
- Granite Countertops
Flooring
- Carpet
- Tile
- Vinyl
Bedrooms and Bathrooms
- 4 Bedrooms
- 2 Full Bathrooms
Laundry
- Dryer
- Washer
Home Security
- Smart Home
- Fire and Smoke Detector
Outdoor Features
- Covered Patio or Porch
Utilities
- Central Heating and Cooling System
- Electric Water Heater
Listing and Financial Details
- Security Deposit $2,600
- Property Available on 2/7/26
- Tenant pays for electricity, sewer, trash collection, water
- Legal Lot and Block 19 / 3
- Assessor Parcel Number 434168
Community Details
Overview
- Rudder Pointe Subdivision
Pet Policy
- Pets Allowed
- Pet Deposit $500
Map
Source: Bryan-College Station Regional Multiple Listing Service
MLS Number: 25011979
APN: 434168
- The Orchid Plan at Rudder Pointe
- The Dahlia Plan at Rudder Pointe
- The Marigold Plan at Rudder Pointe
- The Poppy Plan at Rudder Pointe
- The Rose Plan at Rudder Pointe
- The Iris Plan at Rudder Pointe
- The Violet Plan at Rudder Pointe
- The Jasmine Plan at Rudder Pointe
- The Lily Plan at Rudder Pointe
- The Lavender Plan at Rudder Pointe
- The Sage Plan at Rudder Pointe
- The Daffodil Plan at Rudder Pointe
- The Holly Plan at Rudder Pointe
- The Azalea Plan at Rudder Pointe
- 3429 Alsace Ct
- 3576 Pointe Du Hoc Dr
- 3584 Pointe Du Hoc Dr
- 3520 Pointe Du Hoc Dr
- 3556 Pointe Du Hoc Dr
- 3544 Pointe Du Hoc Dr
- 3432 Omaha Ct
- 3428 Pointe Du Hoc Dr
- 4141 Vintage Estates Ct
- 2509 Shady Route Ln
- 1326 Prairie Dr Unit 712
- 1326 Prairie Dr Unit 1211
- 1326 Prairie Dr Unit 522
- 1326 Prairie Dr Unit 523
- 1326 Prairie Dr Unit 513
- 1326 Prairie Dr Unit 1214
- 2230 Howell Ave
- 1707 Prairie Dr
- 2548 Elkhorn Trail
- 2912 Goldberg Dr
- 412 Freeman Ave
- 1302 E 23rd St
- 2834 Messenger Way
- 2888 Nash St
- 1216 Bruce St
- 1014 E 23rd St Unit 3
