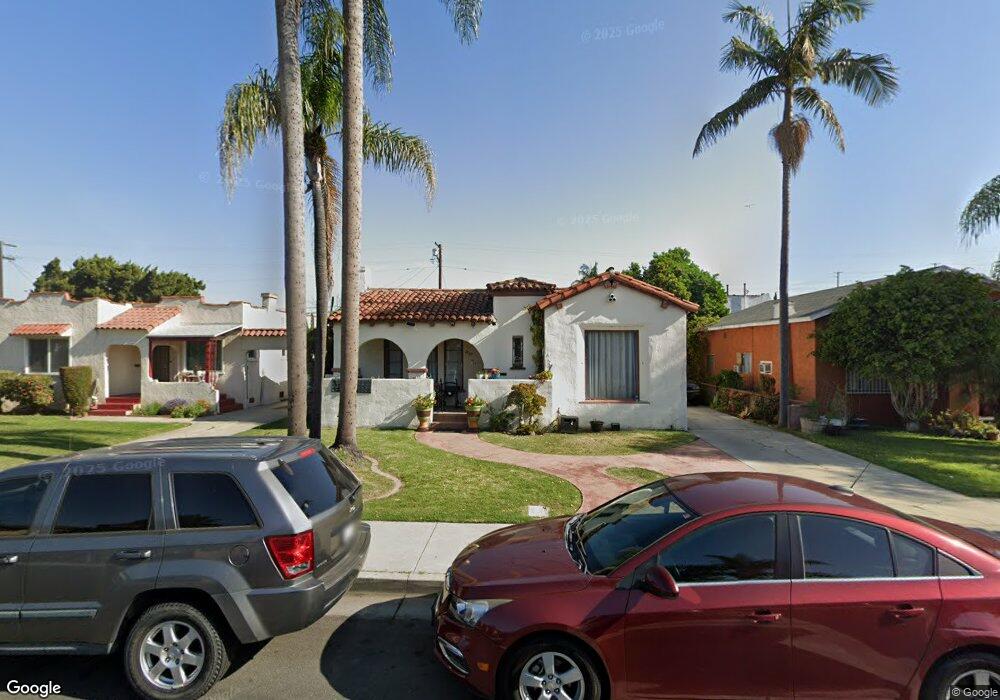3169 Olive St Huntington Park, CA 90255
Walnut Park NeighborhoodEstimated Value: $718,000 - $858,000
3
Beds
1
Bath
1,616
Sq Ft
$475/Sq Ft
Est. Value
About This Home
This home is located at 3169 Olive St, Huntington Park, CA 90255 and is currently estimated at $767,493, approximately $474 per square foot. 3169 Olive St is a home located in Los Angeles County with nearby schools including State Street Elementary School, Henry T. Gage Middle School, and Huntington Park Senior High School.
Ownership History
Date
Name
Owned For
Owner Type
Purchase Details
Closed on
Aug 3, 2005
Sold by
Alcazar Gloria Z
Bought by
Alcazar Wendy
Current Estimated Value
Home Financials for this Owner
Home Financials are based on the most recent Mortgage that was taken out on this home.
Original Mortgage
$324,000
Outstanding Balance
$169,106
Interest Rate
5.56%
Mortgage Type
Fannie Mae Freddie Mac
Estimated Equity
$598,387
Purchase Details
Closed on
May 13, 2004
Sold by
Alcazar Gloria Z
Bought by
Alcazar Gloria Z and Alcazar Wendy
Purchase Details
Closed on
Aug 27, 2001
Sold by
Alcazar Gloria Z
Bought by
Alcazar Gloria Z
Home Financials for this Owner
Home Financials are based on the most recent Mortgage that was taken out on this home.
Original Mortgage
$136,100
Interest Rate
7.09%
Purchase Details
Closed on
Jul 3, 1997
Sold by
Rios Hermilo
Bought by
Derios Alejandrina N
Home Financials for this Owner
Home Financials are based on the most recent Mortgage that was taken out on this home.
Original Mortgage
$134,356
Interest Rate
7.57%
Mortgage Type
FHA
Purchase Details
Closed on
Jun 16, 1997
Sold by
Silvas Arthur Y
Bought by
Alcazar Gloria Z and Derios Alejandrina N
Home Financials for this Owner
Home Financials are based on the most recent Mortgage that was taken out on this home.
Original Mortgage
$134,356
Interest Rate
7.57%
Mortgage Type
FHA
Purchase Details
Closed on
Apr 2, 1996
Sold by
Silvas Arthur Y
Bought by
Silvas Arthur Y and Escorbar Rogelia Munoz
Create a Home Valuation Report for This Property
The Home Valuation Report is an in-depth analysis detailing your home's value as well as a comparison with similar homes in the area
Home Values in the Area
Average Home Value in this Area
Purchase History
| Date | Buyer | Sale Price | Title Company |
|---|---|---|---|
| Alcazar Wendy | -- | -- | |
| Alcazar Gloria Z | -- | -- | |
| Alcazar Gloria Z | -- | Fidelity National Title Co | |
| Derios Alejandrina N | -- | Fidelity National Title Co | |
| Derios Alejandrina N | -- | North American Title Co | |
| Alcazar Gloria Z | $136,000 | North American Title Co | |
| Silvas Arthur Y | -- | -- |
Source: Public Records
Mortgage History
| Date | Status | Borrower | Loan Amount |
|---|---|---|---|
| Open | Alcazar Wendy | $324,000 | |
| Previous Owner | Alcazar Gloria Z | $136,100 | |
| Previous Owner | Alcazar Gloria Z | $134,356 |
Source: Public Records
Tax History Compared to Growth
Tax History
| Year | Tax Paid | Tax Assessment Tax Assessment Total Assessment is a certain percentage of the fair market value that is determined by local assessors to be the total taxable value of land and additions on the property. | Land | Improvement |
|---|---|---|---|---|
| 2025 | $4,206 | $269,349 | $157,056 | $112,293 |
| 2024 | $4,206 | $264,069 | $153,977 | $110,092 |
| 2023 | $4,056 | $258,892 | $150,958 | $107,934 |
| 2022 | $3,841 | $253,817 | $147,999 | $105,818 |
| 2021 | $3,740 | $248,842 | $145,098 | $103,744 |
| 2019 | $3,633 | $241,464 | $140,796 | $100,668 |
| 2018 | $3,493 | $236,731 | $138,036 | $98,695 |
| 2016 | $3,337 | $227,540 | $132,677 | $94,863 |
| 2015 | $3,287 | $224,124 | $130,685 | $93,439 |
| 2014 | $3,289 | $219,735 | $128,126 | $91,609 |
Source: Public Records
Map
Nearby Homes
- 3152 Olive St
- 3107 Hill St
- 3037 Cudahy St
- 3241 Santa Ana St
- 3245 Live Oak St
- 3007 Flower St
- 8126 S Gate Ave
- 2912 Hill St
- 2930 Live Oak St
- 2806 Cudahy St
- 2742 Olive St
- 2829 California St
- 2749 Live Oak St
- 6913 Plaska Ave
- 8600 S Gate Ave
- 2712 California St
- 7126 Stafford Ave
- 7015 Templeton St
- 7223 Seville Ave
- 4 beds/ 3.5 baths Plan at Alma Homes
