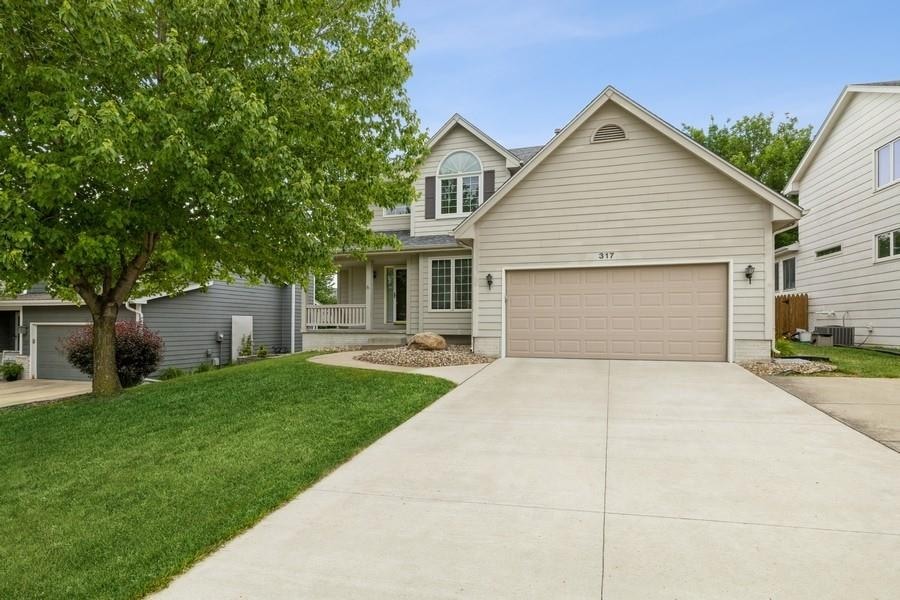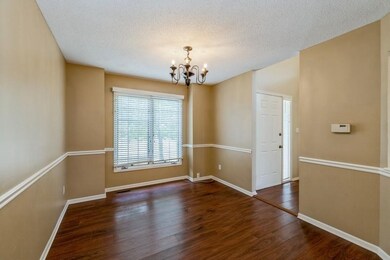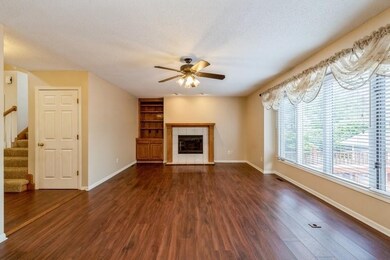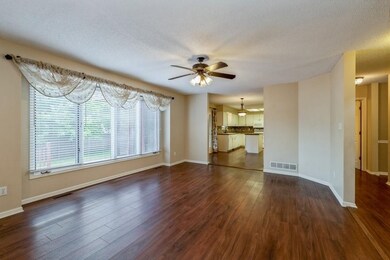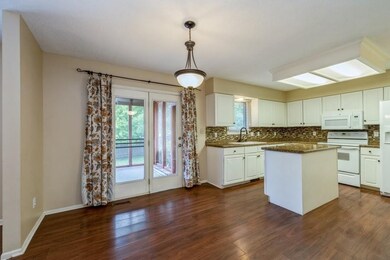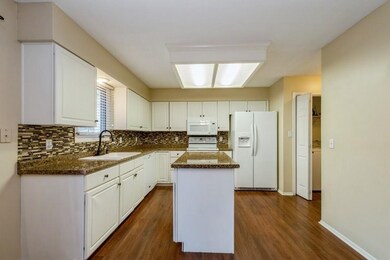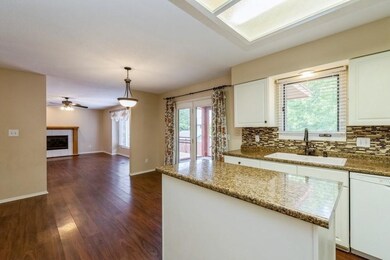
317 58th Ct West Des Moines, IA 50266
Highlights
- 1 Fireplace
- No HOA
- Shades
- Westridge Elementary School Rated A-
- Screened Porch
- Eat-In Kitchen
About This Home
As of July 2021Westridge Elementary, anyone? Just 2 blocks from the school, located on a cul-de-sac and across the street from the WDM walking/biking trail system, this 4 bedroom, 4 bath home has almost 2,900 finished SF. All rooms in this home are oversized, so refreshing!!! Large master, master closet, kids bedrooms, family room, etc! Highlights include two story open entry, hard surface flooring on main floor, first floor laundry, fenced yard, screened in deck & charming covered front patio. Main floor features bonus front room, family room w/ gas fireplace and built-ins, half bath, white kitchen w/ center island, newer sink & faucet, sliders to deck off of eating area and pantry closet. Upstairs are 3 large bedrooms and 2 baths. Amazing lower level features huge family room, 4th bedroom, ¾ bathroom, 2nd laundry option and storage rooms. Water softener included. Roof was replaced in 2015 and HVAC is serviced 2X per year.
Home Details
Home Type
- Single Family
Est. Annual Taxes
- $5,964
Year Built
- Built in 1993
Lot Details
- 7,710 Sq Ft Lot
- Lot Dimensions are 60x125
Home Design
- Asphalt Shingled Roof
- Wood Siding
Interior Spaces
- 2,009 Sq Ft Home
- 2-Story Property
- 1 Fireplace
- Shades
- Family Room Downstairs
- Dining Area
- Screened Porch
- Fire and Smoke Detector
- Laundry on main level
- Finished Basement
Kitchen
- Eat-In Kitchen
- Stove
- Microwave
- Dishwasher
Flooring
- Carpet
- Laminate
Bedrooms and Bathrooms
Parking
- 2 Car Attached Garage
- Driveway
Outdoor Features
- Covered Deck
- Patio
Utilities
- Forced Air Heating and Cooling System
- Cable TV Available
Community Details
- No Home Owners Association
Listing and Financial Details
- Assessor Parcel Number 32002826197743
Ownership History
Purchase Details
Home Financials for this Owner
Home Financials are based on the most recent Mortgage that was taken out on this home.Purchase Details
Home Financials for this Owner
Home Financials are based on the most recent Mortgage that was taken out on this home.Purchase Details
Home Financials for this Owner
Home Financials are based on the most recent Mortgage that was taken out on this home.Purchase Details
Home Financials for this Owner
Home Financials are based on the most recent Mortgage that was taken out on this home.Similar Homes in West Des Moines, IA
Home Values in the Area
Average Home Value in this Area
Purchase History
| Date | Type | Sale Price | Title Company |
|---|---|---|---|
| Warranty Deed | $320,000 | None Available | |
| Warranty Deed | $265,000 | Attorney | |
| Warranty Deed | $205,500 | -- | |
| Warranty Deed | $157,500 | -- |
Mortgage History
| Date | Status | Loan Amount | Loan Type |
|---|---|---|---|
| Open | $219,900 | New Conventional | |
| Previous Owner | $144,100 | New Conventional | |
| Previous Owner | $40,000 | Credit Line Revolving | |
| Previous Owner | $40,000 | Credit Line Revolving | |
| Previous Owner | $164,700 | No Value Available | |
| Previous Owner | $126,400 | No Value Available |
Property History
| Date | Event | Price | Change | Sq Ft Price |
|---|---|---|---|---|
| 07/28/2021 07/28/21 | Sold | $319,900 | +3.2% | $159 / Sq Ft |
| 07/23/2021 07/23/21 | Pending | -- | -- | -- |
| 06/23/2021 06/23/21 | For Sale | $309,900 | +16.9% | $154 / Sq Ft |
| 05/11/2015 05/11/15 | Sold | $265,000 | -1.8% | $132 / Sq Ft |
| 05/11/2015 05/11/15 | Pending | -- | -- | -- |
| 04/10/2015 04/10/15 | For Sale | $269,900 | -- | $134 / Sq Ft |
Tax History Compared to Growth
Tax History
| Year | Tax Paid | Tax Assessment Tax Assessment Total Assessment is a certain percentage of the fair market value that is determined by local assessors to be the total taxable value of land and additions on the property. | Land | Improvement |
|---|---|---|---|---|
| 2024 | $5,722 | $371,500 | $65,900 | $305,600 |
| 2023 | $5,914 | $371,500 | $65,900 | $305,600 |
| 2022 | $5,842 | $315,100 | $55,400 | $259,700 |
| 2021 | $5,740 | $315,100 | $55,400 | $259,700 |
| 2020 | $5,650 | $294,800 | $51,800 | $243,000 |
| 2019 | $5,470 | $294,800 | $51,800 | $243,000 |
| 2018 | $5,478 | $275,500 | $47,100 | $228,400 |
| 2017 | $5,034 | $275,500 | $47,100 | $228,400 |
| 2016 | $4,170 | $246,700 | $41,700 | $205,000 |
| 2015 | $4,170 | $210,400 | $41,700 | $168,700 |
| 2014 | $4,020 | $200,900 | $39,000 | $161,900 |
Agents Affiliated with this Home
-
Julie Moore

Seller's Agent in 2021
Julie Moore
RE/MAX
(515) 778-8123
51 in this area
231 Total Sales
-
Jenee Peterson

Buyer's Agent in 2021
Jenee Peterson
Realty ONE Group Impact
(515) 418-1717
5 in this area
26 Total Sales
-
OUTSIDE AGENT
O
Seller's Agent in 2015
OUTSIDE AGENT
OTHER
208 in this area
5,725 Total Sales
-
L
Buyer's Agent in 2015
Leah Topliff
RE/MAX
-
Gina Friedrichsen

Buyer Co-Listing Agent in 2015
Gina Friedrichsen
RE/MAX
(515) 490-5720
13 in this area
113 Total Sales
Map
Source: Des Moines Area Association of REALTORS®
MLS Number: 632119
APN: 320-02826197743
- 380 59th St
- 1331 S Radley St
- 1299 S Radley St
- 1252 S Radley St
- 5978 Ep True Pkwy
- 5925 Ep True Pkwy Unit 25
- 5925 Ep True Pkwy Unit 22
- 5968 Highland Cir
- 5412 Boulder Dr
- 5509 Cody Dr
- 5531 Beechtree Dr
- 5480 Dakota Dr
- 106 58th Ct
- 6200 Ep True Pkwy Unit 604
- 5946 Pommel Cir
- 509 53rd St
- 6255 Beechtree Dr Unit 5302
- 6255 Beechtree Dr Unit 4302
- 6255 Beechtree Dr Unit 4203
- 6255 Beechtree Dr Unit 4304
