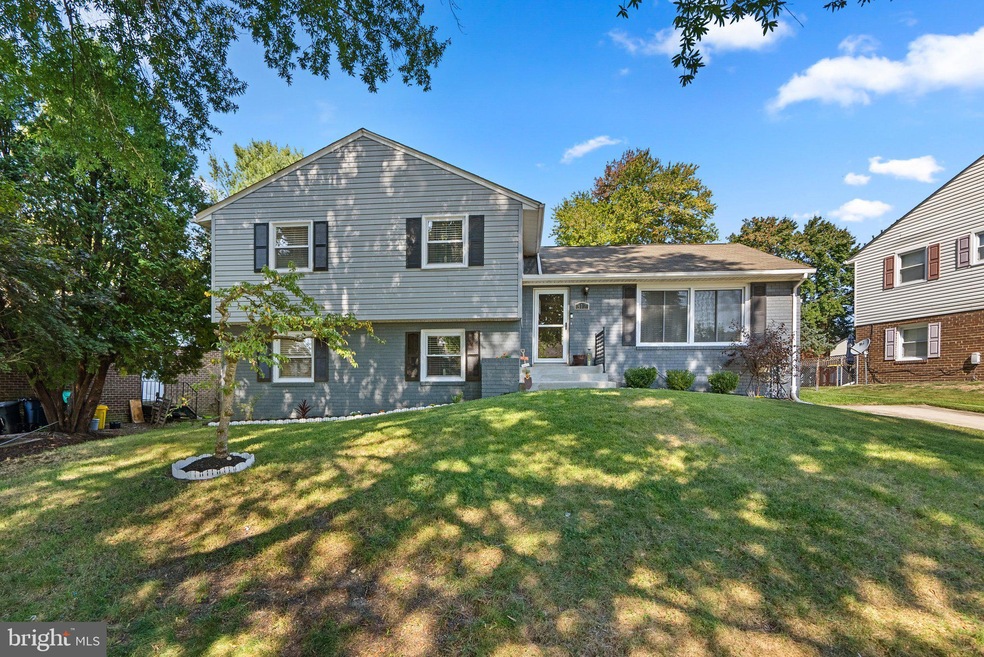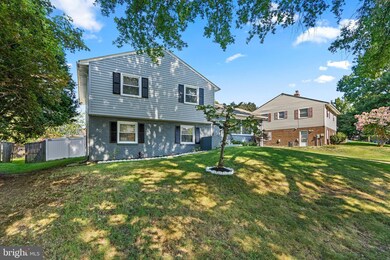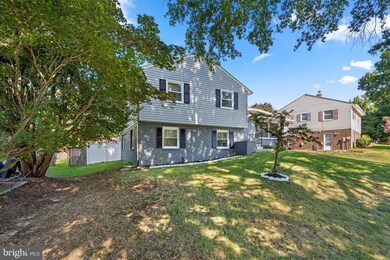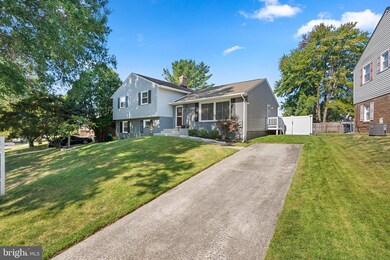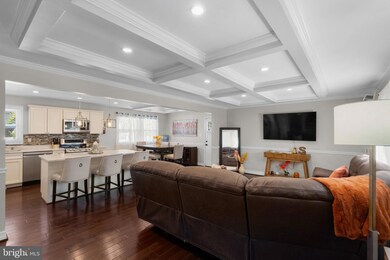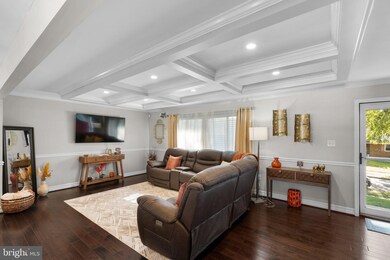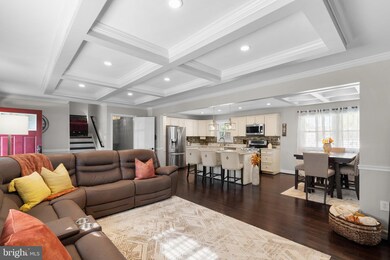
317 Alastair St Upper Marlboro, MD 20774
Highlights
- Open Floorplan
- Space For Rooms
- Upgraded Countertops
- Wood Flooring
- No HOA
- Eat-In Kitchen
About This Home
As of October 2024Welcome to 317 Alastair St, a stunning 4-bedroom, 3.5-bathroom home offering 2,875 square feet of beautifully maintained living space in Upper Marlboro. As you step inside, you’ll be greeted by an open and bright space, designed for both comfortable living and effortless entertaining. The spacious living and dining areas flow seamlessly into the kitchen, which features sleek stainless steel appliances, ample counter space, and a large island, perfect for casual meals and gatherings. Whether you're preparing dinner or hosting friends, this kitchen is sure to impress.
Upstairs, the expansive master suite serves as a private retreat, complete with a huge walk-in closet and a luxurious en-suite bath with double vanities. Three additional well-sized bedrooms and two full baths provide plenty of space, plus a spacious open room on the ground level with its own full bathroom.
The fully fenced backyard is ideal for outdoor entertaining, featuring a cozy firepit where you can enjoy quiet evenings under the stars. The yard offers plenty of space for gardening, playing, or simply relaxing in privacy, which can also be enjoyed from the patio or deck.
Situated in a desirable, well-established neighborhood with easy access to local parks, shopping, dining, and commuter routes, this home offers the perfect blend of convenience, comfort, and modern living. Don't miss the opportunity to make 317 Alastair St your home!
Last Agent to Sell the Property
Keller Williams Preferred Properties License #643342 Listed on: 09/19/2024

Home Details
Home Type
- Single Family
Est. Annual Taxes
- $4,162
Year Built
- Built in 1978 | Remodeled in 2016
Lot Details
- 8,921 Sq Ft Lot
- Back Yard Fenced
- Property is zoned R80
Home Design
- Split Level Home
- Slab Foundation
- Asphalt Roof
- Vinyl Siding
- Brick Front
Interior Spaces
- Property has 3 Levels
- Open Floorplan
- Chair Railings
- Ceiling Fan
- Recessed Lighting
- Screen For Fireplace
- Gas Fireplace
- Insulated Windows
- Window Treatments
- Window Screens
- Insulated Doors
- Wood Flooring
Kitchen
- Eat-In Kitchen
- Electric Oven or Range
- Microwave
- Ice Maker
- Dishwasher
- Upgraded Countertops
- Disposal
Bedrooms and Bathrooms
- En-Suite Bathroom
Laundry
- Dryer
- Washer
Finished Basement
- Walk-Out Basement
- Connecting Stairway
- Rear Basement Entry
- Space For Rooms
Home Security
- Alarm System
- Flood Lights
Parking
- Driveway
- Off-Street Parking
Outdoor Features
- Patio
- Shed
Schools
- Largo High School
Utilities
- Forced Air Heating and Cooling System
- Vented Exhaust Fan
- Electric Water Heater
Community Details
- No Home Owners Association
- Kettering Subdivision
Listing and Financial Details
- Tax Lot 23
- Assessor Parcel Number 17070782532
Ownership History
Purchase Details
Home Financials for this Owner
Home Financials are based on the most recent Mortgage that was taken out on this home.Purchase Details
Home Financials for this Owner
Home Financials are based on the most recent Mortgage that was taken out on this home.Purchase Details
Home Financials for this Owner
Home Financials are based on the most recent Mortgage that was taken out on this home.Purchase Details
Home Financials for this Owner
Home Financials are based on the most recent Mortgage that was taken out on this home.Purchase Details
Home Financials for this Owner
Home Financials are based on the most recent Mortgage that was taken out on this home.Purchase Details
Purchase Details
Purchase Details
Purchase Details
Similar Homes in Upper Marlboro, MD
Home Values in the Area
Average Home Value in this Area
Purchase History
| Date | Type | Sale Price | Title Company |
|---|---|---|---|
| Deed | $540,000 | None Listed On Document | |
| Deed | $540,000 | None Listed On Document | |
| Deed | $380,000 | Titlemax Llc | |
| Special Warranty Deed | $189,000 | Title 365 | |
| Deed | -- | -- | |
| Deed | -- | -- | |
| Deed | -- | -- | |
| Deed | -- | -- | |
| Deed | -- | -- | |
| Deed | $155,000 | -- |
Mortgage History
| Date | Status | Loan Amount | Loan Type |
|---|---|---|---|
| Open | $523,800 | New Conventional | |
| Closed | $523,800 | New Conventional | |
| Previous Owner | $368,085 | FHA | |
| Previous Owner | $369,432 | FHA | |
| Previous Owner | $373,117 | FHA | |
| Previous Owner | $368,207 | FHA | |
| Previous Owner | $273,000 | Stand Alone Refi Refinance Of Original Loan | |
| Previous Owner | $336,000 | Stand Alone Refi Refinance Of Original Loan | |
| Previous Owner | $273,000 | New Conventional |
Property History
| Date | Event | Price | Change | Sq Ft Price |
|---|---|---|---|---|
| 10/25/2024 10/25/24 | Sold | $540,000 | +0.9% | $188 / Sq Ft |
| 09/27/2024 09/27/24 | Pending | -- | -- | -- |
| 09/26/2024 09/26/24 | Off Market | $535,000 | -- | -- |
| 09/19/2024 09/19/24 | For Sale | $535,000 | +40.8% | $186 / Sq Ft |
| 04/17/2018 04/17/18 | Sold | $380,000 | -5.0% | $132 / Sq Ft |
| 03/03/2018 03/03/18 | Pending | -- | -- | -- |
| 02/14/2018 02/14/18 | For Sale | $400,000 | +6.7% | $139 / Sq Ft |
| 08/23/2016 08/23/16 | Sold | $375,000 | 0.0% | $130 / Sq Ft |
| 07/23/2016 07/23/16 | Pending | -- | -- | -- |
| 07/20/2016 07/20/16 | For Sale | $374,900 | +98.4% | $130 / Sq Ft |
| 03/22/2016 03/22/16 | Sold | $189,000 | -0.5% | $85 / Sq Ft |
| 01/28/2016 01/28/16 | Pending | -- | -- | -- |
| 01/05/2016 01/05/16 | Price Changed | $189,900 | -22.5% | $85 / Sq Ft |
| 12/30/2015 12/30/15 | Price Changed | $245,000 | -5.0% | $110 / Sq Ft |
| 10/02/2015 10/02/15 | For Sale | $257,900 | -- | $116 / Sq Ft |
Tax History Compared to Growth
Tax History
| Year | Tax Paid | Tax Assessment Tax Assessment Total Assessment is a certain percentage of the fair market value that is determined by local assessors to be the total taxable value of land and additions on the property. | Land | Improvement |
|---|---|---|---|---|
| 2024 | $5,679 | $407,767 | $0 | $0 |
| 2023 | $5,443 | $379,333 | $0 | $0 |
| 2022 | $5,153 | $350,900 | $100,900 | $250,000 |
| 2021 | $4,915 | $331,967 | $0 | $0 |
| 2020 | $4,795 | $313,033 | $0 | $0 |
| 2019 | $4,212 | $294,100 | $100,400 | $193,700 |
| 2018 | $4,313 | $273,700 | $0 | $0 |
| 2017 | $3,859 | $253,300 | $0 | $0 |
| 2016 | -- | $232,900 | $0 | $0 |
| 2015 | $3,494 | $232,900 | $0 | $0 |
| 2014 | $3,494 | $232,900 | $0 | $0 |
Agents Affiliated with this Home
-

Seller's Agent in 2024
Chikia Barnes
Keller Williams Preferred Properties
(240) 478-7354
4 in this area
99 Total Sales
-

Buyer's Agent in 2024
Yony Kifle
EXP Realty, LLC
(703) 405-5182
2 in this area
500 Total Sales
-

Seller's Agent in 2018
John Lesniewski
RE/MAX
(301) 702-4228
3 in this area
267 Total Sales
-

Buyer's Agent in 2018
Merrellyn Lloyd
RE/MAX
(301) 266-4513
48 Total Sales
-

Seller's Agent in 2016
Alex Hodges
Cottage Street Realty LLC
(703) 819-1023
610 Total Sales
-
V
Seller's Agent in 2016
Victoria Carmon-Brown
Fusion Elite Realty
(301) 257-3809
11 Total Sales
Map
Source: Bright MLS
MLS Number: MDPG2124864
APN: 07-0782532
- 13214 Eddington Dr
- 13300 Burleigh St
- 13500 Mary Bowie Pkwy
- 310 Tamarack Ct
- 217 Weymouth St
- 13403 Hillrod Ln
- 12812 Staton Ct
- 13712 New Acadia Ln
- 12916 Fox Bow Dr Unit 306
- 12916 Fox Bow Dr Unit 107
- 13103 Christie Place
- 14000 New Acadia Ln Unit 205
- 112 Weymouth St
- 12900 Fox Bow Dr Unit 201
- 13405 Messenger Place
- 13006 Brice Ct
- 13400 Messenger Place
- 601 Cranston Ave
- 302 Panora Way
- 13903 Norton Hill Ct
