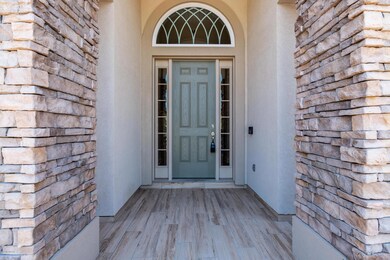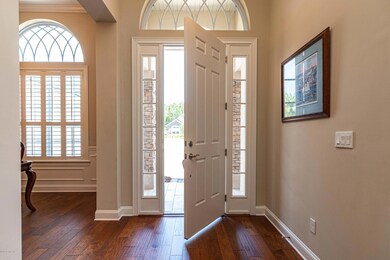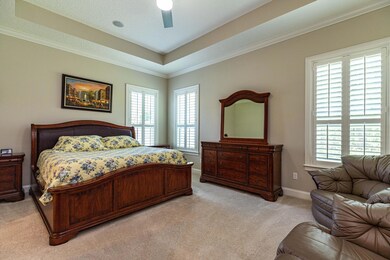
317 Appaloosa Ave Saint Augustine, FL 32095
Highlights
- Docks
- Views of Preserve
- Wood Flooring
- Palencia Elementary School Rated A
- Traditional Architecture
- Tennis Courts
About This Home
As of August 2021Visit this beautiful Dostie custom home in the Forest at Las Calinas. Gorgeous Bordeaux elevation, with porcelain flooring on front porch and lanai. The 4 Bedrooms are spacious with 3.5 baths and 3306 square feet. Four Car Courtyard Entry Garages with a built in bookcase and hanging shelf for extra storage. Upgraded like a model home, with warm-toned hardwood floors, plantation shutters, ceiling heights 10+ feet and trey ceilings in the dining room, study, gathering room, comfort zone, master bedroom and gallery with tons of natural light throughout. Enjoy the home theater system with speakers in gathering room, lanai and bedroom. All wall mounted TV's will convey with the home. Smart home features a Ring Doorbell, Security System and Ecobee Thermostat. Cooks will love the gourmet kitchen with 42" upgraded cabinets, granite countertops, stainless steel Bosch appliances. Breakfast nook with view to preserve and large covered lanai. Relax in the oppulent master bath with upgraded cabinets. There are travertine countertops in all bathrooms and multiple closets with built in systems from Closet by Design. Whole house water filter and softener. St Johns County A+ schools, no CDD, community pool, tennis and basketball courts, soccer field.
Last Agent to Sell the Property
COLDWELL BANKER VANGUARD REALTY License #3313720 Listed on: 04/29/2020

Home Details
Home Type
- Single Family
Est. Annual Taxes
- $254
Year Built
- Built in 2015
Lot Details
- Cul-De-Sac
- Front and Back Yard Sprinklers
HOA Fees
- $57 Monthly HOA Fees
Parking
- 4 Car Attached Garage
- Garage Door Opener
Home Design
- Traditional Architecture
- Wood Frame Construction
- Shingle Roof
- Stucco
Interior Spaces
- 3,306 Sq Ft Home
- 1-Story Property
- Built-In Features
- Fireplace
- Entrance Foyer
- Views of Preserve
Kitchen
- Breakfast Area or Nook
- Breakfast Bar
- Gas Range
- Microwave
- Ice Maker
- Dishwasher
- Kitchen Island
- Disposal
Flooring
- Wood
- Carpet
- Tile
Bedrooms and Bathrooms
- 4 Bedrooms
- Split Bedroom Floorplan
- Walk-In Closet
- Bathtub With Separate Shower Stall
Laundry
- Dryer
- Washer
Home Security
- Security System Owned
- Fire and Smoke Detector
Outdoor Features
- Docks
- Patio
- Front Porch
Schools
- Palencia Elementary School
- Pacetti Bay Middle School
- Allen D. Nease High School
Utilities
- Zoned Heating and Cooling
- Tankless Water Heater
- Natural Gas Water Heater
- Water Softener is Owned
Listing and Financial Details
- Assessor Parcel Number 0716210350
Community Details
Overview
- First Coast Association
- Las Calinas Subdivision
Recreation
- Tennis Courts
- Community Basketball Court
Ownership History
Purchase Details
Home Financials for this Owner
Home Financials are based on the most recent Mortgage that was taken out on this home.Purchase Details
Home Financials for this Owner
Home Financials are based on the most recent Mortgage that was taken out on this home.Purchase Details
Home Financials for this Owner
Home Financials are based on the most recent Mortgage that was taken out on this home.Similar Homes in the area
Home Values in the Area
Average Home Value in this Area
Purchase History
| Date | Type | Sale Price | Title Company |
|---|---|---|---|
| Warranty Deed | $660,000 | Us Patriot Title | |
| Warranty Deed | $505,000 | Attorney | |
| Warranty Deed | $475,000 | None Available |
Mortgage History
| Date | Status | Loan Amount | Loan Type |
|---|---|---|---|
| Open | $462,000 | New Conventional | |
| Previous Owner | $7,000,000 | Credit Line Revolving | |
| Previous Owner | $345,000 | New Conventional | |
| Previous Owner | $204,500 | Adjustable Rate Mortgage/ARM |
Property History
| Date | Event | Price | Change | Sq Ft Price |
|---|---|---|---|---|
| 07/04/2025 07/04/25 | For Sale | $990,000 | +96.0% | $301 / Sq Ft |
| 12/17/2023 12/17/23 | Off Market | $505,000 | -- | -- |
| 12/17/2023 12/17/23 | Off Market | $475,000 | -- | -- |
| 12/17/2023 12/17/23 | Off Market | $660,000 | -- | -- |
| 08/30/2021 08/30/21 | Sold | $660,000 | +10.0% | $200 / Sq Ft |
| 07/20/2021 07/20/21 | Pending | -- | -- | -- |
| 07/16/2021 07/16/21 | For Sale | $600,000 | +18.8% | $181 / Sq Ft |
| 06/26/2020 06/26/20 | Sold | $505,000 | -4.7% | $153 / Sq Ft |
| 05/20/2020 05/20/20 | Pending | -- | -- | -- |
| 04/29/2020 04/29/20 | For Sale | $529,900 | +11.6% | $160 / Sq Ft |
| 04/28/2016 04/28/16 | Sold | $475,000 | -9.7% | $144 / Sq Ft |
| 03/21/2016 03/21/16 | Pending | -- | -- | -- |
| 06/24/2015 06/24/15 | For Sale | $526,050 | -- | $159 / Sq Ft |
Tax History Compared to Growth
Tax History
| Year | Tax Paid | Tax Assessment Tax Assessment Total Assessment is a certain percentage of the fair market value that is determined by local assessors to be the total taxable value of land and additions on the property. | Land | Improvement |
|---|---|---|---|---|
| 2025 | $254 | $570,447 | -- | -- |
| 2024 | $254 | $549,701 | -- | -- |
| 2023 | $254 | $533,690 | $0 | $0 |
| 2022 | $236 | $518,146 | $0 | $0 |
| 2021 | $6,194 | $492,230 | $0 | $0 |
| 2020 | $5,427 | $429,175 | $0 | $0 |
| 2015 | $1,055 | $70,000 | $0 | $0 |
| 2014 | $629 | $50,000 | $0 | $0 |
Agents Affiliated with this Home
-
CAROLYN OYLER

Seller's Agent in 2025
CAROLYN OYLER
BERKSHIRE HATHAWAY HOMESERVICES, FLORIDA NETWORK REALTY
(770) 315-6447
12 Total Sales
-
JAMES JOHNSON
J
Seller's Agent in 2021
JAMES JOHNSON
MOMENTUM REALTY
(850) 510-6026
25 Total Sales
-
Michelle Ortelli

Seller's Agent in 2020
Michelle Ortelli
COLDWELL BANKER VANGUARD REALTY
(904) 570-8130
105 Total Sales
-
STACY DARNELL

Buyer's Agent in 2020
STACY DARNELL
EXP REALTY LLC
(904) 234-0425
53 Total Sales
-
BEVERLY SMITH
B
Seller's Agent in 2016
BEVERLY SMITH
THE LEGENDS OF REAL ESTATE
(904) 993-4202
15 Total Sales
-
NON MLS
N
Buyer's Agent in 2016
NON MLS
NON MLS
Map
Source: realMLS (Northeast Florida Multiple Listing Service)
MLS Number: 1049487
APN: 071621-0350
- 110 Arabian Ct
- 141 Lipizzan Trail
- 50 Lipizzan Trail
- 20 Sadie Ct
- 244 Los Caminos St
- 104 Alegria Cir
- 806 Battersea Dr
- 128 Alegria Cir
- 798 Battersea Dr
- 45 Otero Point
- 157 Otero Point
- 16 Spinner Dr
- 126 Spinner Dr
- 472 Los Caminos St
- 544 Enrede Ln
- 365 Settler's Landing Dr
- 315 Settlers Landing Dr
- 155 Sawyer Bridge Trail
- 17 Derecho Ln
- 124 Medio Dr






