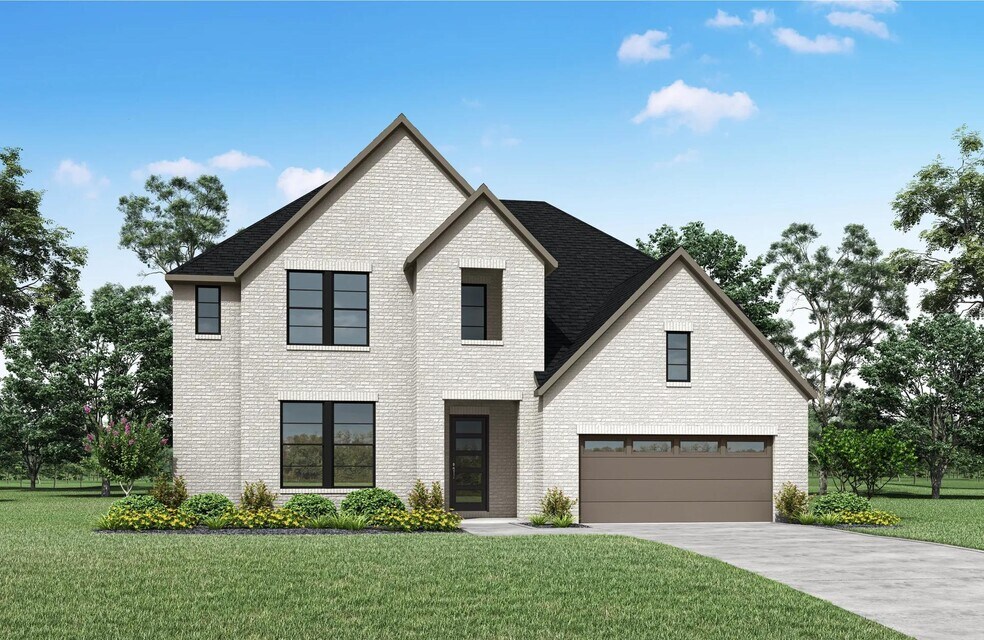
NEW CONSTRUCTION
AVAILABLE APR 2026
4
Beds
4.5
Baths
3,824
Sq Ft
--
Price per Sq Ft
Highlights
- Community Cabanas
- New Construction
- Clubhouse
- Fitness Center
- Community Lake
- Fireplace
About This Home
This stunning 4-bedroom, 4.5-bath home offers a thoughtfully designed layout with well-appointed spaces, including a private study. The two-story family room is filled with natural light from expansive windows and opens to an inviting entry featuring a wine bar?perfect for entertaining and family gatherings. The luxurious primary suite boasts an oversized shower, a freestanding tub, and dual ?his and hers? closets for ultimate convenience. A second bedroom downstairs includes its own ensuite bath with a walk-in shower, while upstairs you?ll find two additional bedrooms, a media room, and a game room, creating the ideal setting for relaxation and fun.
Sales Office
Hours
| Monday |
10:00 AM - 6:00 PM
|
| Tuesday |
10:00 AM - 6:00 PM
|
| Wednesday |
10:00 AM - 6:00 PM
|
| Thursday |
10:00 AM - 6:00 PM
|
| Friday |
10:00 AM - 6:00 PM
|
| Saturday |
10:00 AM - 6:00 PM
|
| Sunday |
12:00 PM - 6:00 PM
|
Sales Team
Anita Kosco
Office Address
This address is an offsite sales center.
108 Bee Balm Rd
McKinney, TX 75071
Driving Directions
Home Details
Home Type
- Single Family
HOA Fees
- $125 Monthly HOA Fees
Parking
- 2 Car Garage
Home Design
- New Construction
Interior Spaces
- 2-Story Property
- Fireplace
Bedrooms and Bathrooms
- 4 Bedrooms
Community Details
Overview
- Community Lake
Amenities
- Amphitheater
- Community Barbecue Grill
- Clubhouse
- Event Center
Recreation
- Community Playground
- Fitness Center
- Community Cabanas
- Community Pool
- Splash Pad
- Park
- Disc Golf
- Dog Park
- Trails
Map
Other Move In Ready Homes in Trinity Falls - 60
About the Builder
Drees Homes' mission is to be America’s leading private homebuilder. They are focused on delivering to their customers the home and features that they uniquely desire with the craftsmanship, durability and a long standing reputation that's uniquely Drees.
Headquartered in Ft. Mitchell, Kentucky and family-owned and operated since 1928, Drees is ranked as the 36th largest home builder in the country by BUILDER media brand as well as the 18th largest privately-owned home builder in the country.
Drees has been recognized with many prestigious industry honors, including the home building industry’s equivalent of the Triple Crown, winning all three major industry awards: America's Best Builder, National Housing Quality Award and National Builder of the Year.
Drees operates in Northern Kentucky; Cincinnati and Cleveland, OH; Indianapolis, IN; Jacksonville, FL; Nashville, TN; Raleigh, NC; Washington D.C./Maryland/Virginia ; Austin, Houston, and Dallas, TX.
Nearby Homes
- Trinity Falls - 50'
- Trinity Falls - 45'
- Trinity Falls - 60'
- Preserve at Honey Creek - Watermill Collection
- Trinity Falls
- 8532 Hazel Grove Dr
- 4324 Obsidian Place
- Shaded Tree - Brookstone Collection
- 904 Cormorant Dr
- 912 Cormorant Dr
- 920 Cormorant Dr
- Shaded Tree - Classic Collection
- Preserve at Honey Creek - Classic Collection
- 1629 Lercara Ln
- Trinity Falls - 50'
- Trinity Falls - 40'
- 316 Miramar Ave
- Shaded Tree - Lakeside Collection
- 229 Bee Balm Rd
- 312 Bee Balm Rd
