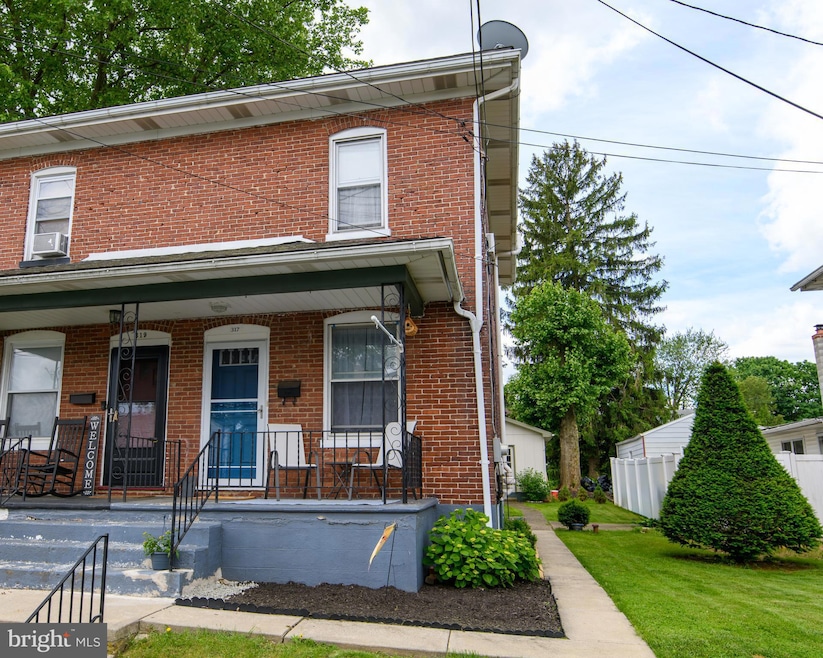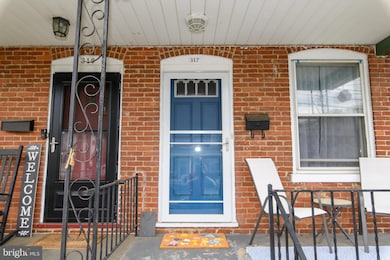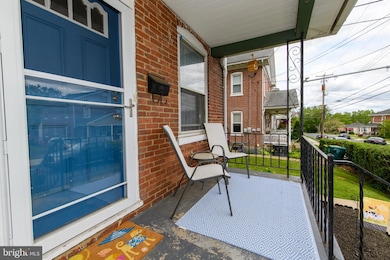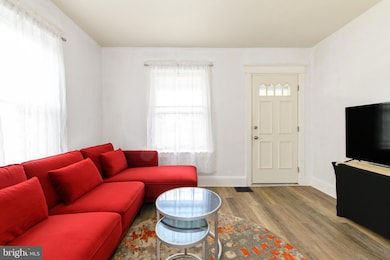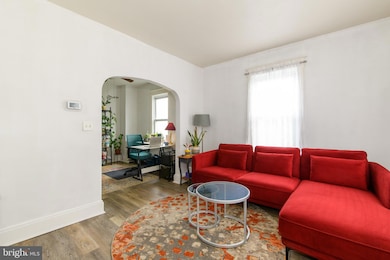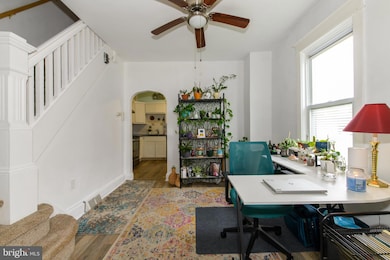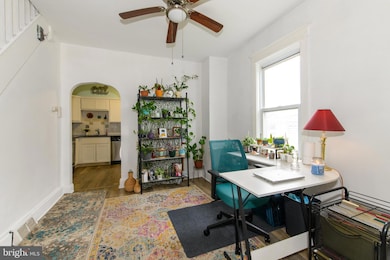
317 Berks St Easton, PA 18045
Highlights
- Colonial Architecture
- Upgraded Countertops
- 1 Car Detached Garage
- No HOA
- Stainless Steel Appliances
- Bathtub with Shower
About This Home
As of August 2025Welcome home! Whether you're looking for your first home, downsizing, or the one that feels "just right", this move-in ready 3 bedroom, 1 bath home offers comfort, updates, and an unbeatable location. Enjoy beautiful LVP flooring throughout the main level, a bright living area with an open floor plan, and an updated kitchen with granite counters, stainless steel appliances (including dishwasher), and an undermount sink. The eat-in area within the kitchen allows options for the dining room to be additional dining or flex space. Convenient main-level laundry! Upstairs you'll find 2-3 bedrooms depending on your needs. The pass-through room can function as a 3rd bedroom, office, playroom, or guest space. The full bath features a tub/shower combo and a vanity sink. This well-maintained home features a detached garage, unfinished basement, and attic for plenty of storage. Recent updates include a Trane high-efficiency furnace with air scrubber and WiFi thermostat (2019), water heater (2020), radon mitigation system (2019) along with updated electrical and plumbing. Enjoy easy access to shopping, biking/walking trails, parks, pickleball courts, restaurants, hospitals, and commuting routes. A home that cheers your heart, fits your lifestyle, and has everything you need to feel right at home.
Last Agent to Sell the Property
BHHS Fox & Roach-Bethlehem License #RS314928 Listed on: 05/31/2025

Townhouse Details
Home Type
- Townhome
Est. Annual Taxes
- $3,229
Year Built
- Built in 1900
Parking
- 1 Car Detached Garage
- Front Facing Garage
- On-Street Parking
- Off-Street Parking
Home Design
- Semi-Detached or Twin Home
- Colonial Architecture
- Brick Exterior Construction
- Asphalt Roof
- Vinyl Siding
- Active Radon Mitigation
Interior Spaces
- Property has 2 Levels
- Ceiling Fan
- Dining Area
- Basement Fills Entire Space Under The House
Kitchen
- Electric Oven or Range
- Range Hood
- Microwave
- Dishwasher
- Stainless Steel Appliances
- Upgraded Countertops
Flooring
- Carpet
- Luxury Vinyl Plank Tile
Bedrooms and Bathrooms
- 3 Bedrooms
- 1 Full Bathroom
- Bathtub with Shower
Laundry
- Laundry on main level
- Electric Dryer
- Washer
Schools
- Palmer Elementary School
- Easton Area High School
Utilities
- Window Unit Cooling System
- 90% Forced Air Heating System
- Heating System Uses Oil
- Programmable Thermostat
- Electric Water Heater
Additional Features
- ENERGY STAR Qualified Equipment for Heating
- 3,105 Sq Ft Lot
Community Details
- No Home Owners Association
- Not A Subdivision
Listing and Financial Details
- Tax Lot M8NE3
- Assessor Parcel Number M8NE3-43-9-0324
Ownership History
Purchase Details
Home Financials for this Owner
Home Financials are based on the most recent Mortgage that was taken out on this home.Purchase Details
Similar Homes in Easton, PA
Home Values in the Area
Average Home Value in this Area
Purchase History
| Date | Type | Sale Price | Title Company |
|---|---|---|---|
| Deed | $128,000 | Trident Land Transfer Co Lp | |
| Deed | $98,000 | None Available |
Mortgage History
| Date | Status | Loan Amount | Loan Type |
|---|---|---|---|
| Open | $124,160 | New Conventional | |
| Closed | $5,120 | Unknown | |
| Previous Owner | $79,480 | New Conventional |
Property History
| Date | Event | Price | Change | Sq Ft Price |
|---|---|---|---|---|
| 08/01/2025 08/01/25 | Sold | $225,000 | +2.3% | $251 / Sq Ft |
| 06/07/2025 06/07/25 | Off Market | $219,900 | -- | -- |
| 05/31/2025 05/31/25 | For Sale | $219,900 | +71.8% | $245 / Sq Ft |
| 05/29/2019 05/29/19 | Sold | $128,000 | +2.5% | $143 / Sq Ft |
| 04/20/2019 04/20/19 | Pending | -- | -- | -- |
| 04/19/2019 04/19/19 | For Sale | $124,900 | -- | $139 / Sq Ft |
Tax History Compared to Growth
Tax History
| Year | Tax Paid | Tax Assessment Tax Assessment Total Assessment is a certain percentage of the fair market value that is determined by local assessors to be the total taxable value of land and additions on the property. | Land | Improvement |
|---|---|---|---|---|
| 2025 | $401 | $37,100 | $16,400 | $20,700 |
| 2024 | $3,288 | $37,100 | $16,400 | $20,700 |
| 2023 | $3,229 | $37,100 | $16,400 | $20,700 |
| 2022 | $3,181 | $37,100 | $16,400 | $20,700 |
| 2021 | $3,170 | $37,100 | $16,400 | $20,700 |
| 2020 | $3,168 | $37,100 | $16,400 | $20,700 |
| 2019 | $3,123 | $37,100 | $16,400 | $20,700 |
| 2018 | $3,070 | $37,100 | $16,400 | $20,700 |
| 2017 | $2,998 | $37,100 | $16,400 | $20,700 |
| 2016 | -- | $37,100 | $16,400 | $20,700 |
| 2015 | -- | $37,100 | $16,400 | $20,700 |
| 2014 | -- | $37,100 | $16,400 | $20,700 |
Agents Affiliated with this Home
-

Seller's Agent in 2025
Jennifer Hafer
BHHS Fox & Roach
(610) 657-4955
9 in this area
44 Total Sales
-

Buyer's Agent in 2025
Ken Solt
Realty Outfitters
(610) 910-3120
1 in this area
23 Total Sales
-
R
Seller's Agent in 2019
Robert Young
Grace Realty Co Inc
(610) 597-9359
1 in this area
11 Total Sales
-
D
Buyer's Agent in 2019
Debbie Drexel
BHHS Fox & Roach
Map
Source: Bright MLS
MLS Number: PANH2007942
APN: M8NE3-43-9-0324
- 306 Berks St
- 3317 Allen St
- 20 Gold Rose Ln
- 1219 Whitehall Ave
- 700 Oakwood St
- 7 Rosemont Ct
- 0 Stewart St
- 5 Rosemont Ct
- 3801 Virginia St
- 2463 Hillside Ave
- 4030 Winfield Terrace
- 3771 Baldwin Dr
- 4061 Nicole Place
- 0 S Greenwood Ave Unit 11 737666
- 860 S 25th St
- 3920 Rau Ln Unit 6
- 3660 Southwood Dr
- 3930 Rau Ln Unit 5
- 353 Wedgewood Dr
- 3950 Rau Ln Unit 3
