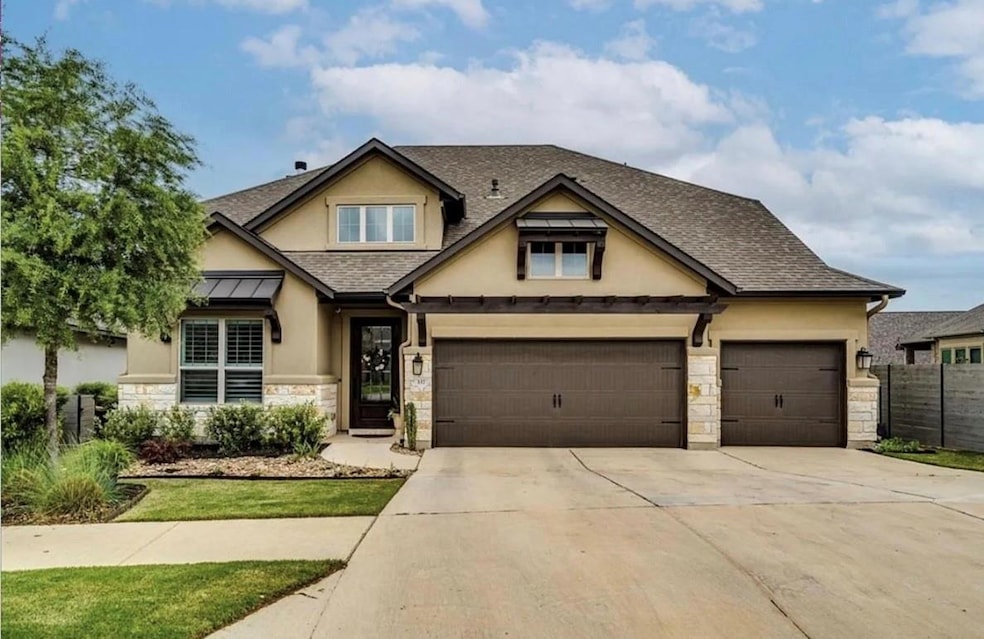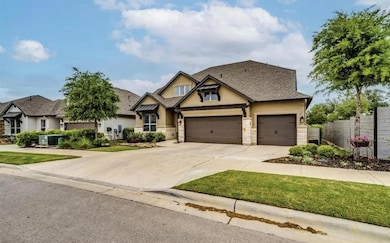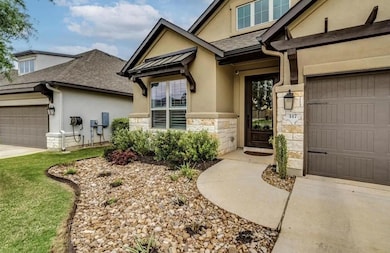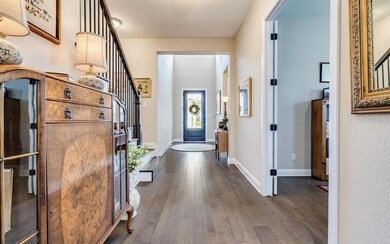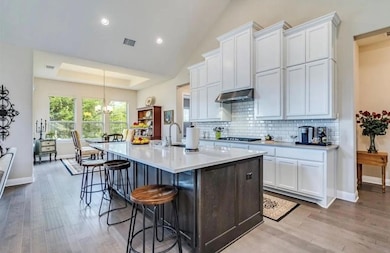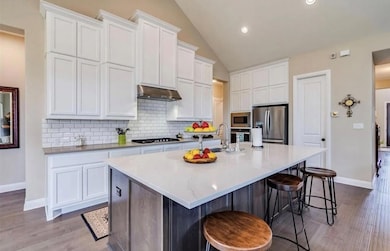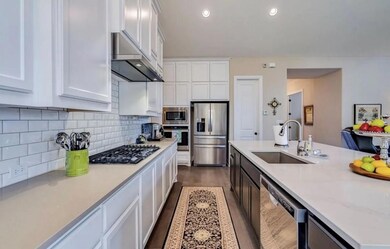317 Buffalo Cave Rd Georgetown, TX 78628
Highlights
- Open Floorplan
- Property is near a clubhouse
- Main Floor Primary Bedroom
- Clubhouse
- Wood Flooring
- High Ceiling
About This Home
Welcome to Wolf Ranch! This spacious two-story custom home sits on a quiet street with beautiful landscaping and no rear neighbors on a protected greenbelt. Upon entry, you are greeted with soaring ceilings and plenty of natural light in this home. A chef-inspired kitchen with plenty of cabinet space, an oversized island with bar seating, classic tile backsplash and panty. This open floor plan flows into the living and dining areas as well as a dedicated office space. The primary suite is an escape with bay windows and a spacious ensuite bathroom featuring a walk-in shower, soaking tub, dual vanities and dual closet space. Two additional bedrooms are downstairs, one with an ensuite bathroom including a walk-in shower. Upstairs you will find a flex space and additional bedroom and full bathroom. This home also includes a three car garage, water softener, and full yard irrigation. Wolf Ranch has resort style amenities just waiting for you! Call to schedule your tour today. Home is For Sale too.
Listing Agent
JBGoodwin REALTORS WC Brokerage Phone: (512) 502-7705 License #0768310 Listed on: 07/16/2025

Home Details
Home Type
- Single Family
Est. Annual Taxes
- $3,950
Year Built
- Built in 2018
Lot Details
- South Facing Home
- Gentle Sloping Lot
- Manual Sprinklers System
- Few Trees
- Back Yard Fenced
Parking
- 3 Car Attached Garage
- Inside Entrance
- Parking Accessed On Kitchen Level
- Front Facing Garage
- Garage Door Opener
Home Design
- Slab Foundation
- Blown-In Insulation
- Shingle Roof
- Masonry Siding
- Stone Siding
- Stucco
Interior Spaces
- 3,407 Sq Ft Home
- 2-Story Property
- Open Floorplan
- High Ceiling
- Ceiling Fan
- Chandelier
- Plantation Shutters
- Entrance Foyer
- Family Room with Fireplace
- Fire and Smoke Detector
- Washer and Dryer
Kitchen
- Built-In Electric Oven
- Built-In Gas Range
- Microwave
- Dishwasher
- Stainless Steel Appliances
- Kitchen Island
- Quartz Countertops
- Disposal
Flooring
- Wood
- Carpet
- Tile
Bedrooms and Bathrooms
- 4 Bedrooms | 3 Main Level Bedrooms
- Primary Bedroom on Main
- Walk-In Closet
- 4 Full Bathrooms
- Soaking Tub
Outdoor Features
- Covered Patio or Porch
- Rain Gutters
Location
- Property is near a clubhouse
Schools
- Wolf Ranch Elementary School
- James Tippit Middle School
- East View High School
Utilities
- Central Heating and Cooling System
- Municipal Utilities District Water
- Water Softener
Listing and Financial Details
- Security Deposit $4,000
- Tenant pays for all utilities
- The owner pays for association fees
- 12 Month Lease Term
- $65 Application Fee
- Assessor Parcel Number 208001220J0023
- Tax Block J
Community Details
Overview
- No Home Owners Association
- Built by Drees Custom Homes
- Wolf Ranch Subdivision
Amenities
- Picnic Area
- Common Area
- Clubhouse
- Community Mailbox
Recreation
- Community Playground
- Community Pool
- Dog Park
Pet Policy
- Pet Deposit $400
- Dogs Allowed
- Breed Restrictions
- Medium pets allowed
Map
Source: Unlock MLS (Austin Board of REALTORS®)
MLS Number: 4559195
APN: R569414
- 704 Sunset Vista Dr
- 216 Canyon View Rd
- 839 Sunset Vista Dr
- 1212 Legacy Crossing
- 3604 Mercer Rd
- St. Charles II Plan at West Bend - Wolf Ranch 71' Estates
- Weston Plan at West Bend - Wolf Ranch 71' Estates
- Hamilton Plan at West Bend - Wolf Ranch 71' Estates
- Hideaway Plan at West Bend - Wolf Ranch 71' Estates
- Hallsburg Plan at West Bend - Wolf Ranch 71' Estates
- Kaufman Plan at West Bend - Wolf Ranch 71' Estates
- Newport Plan at West Bend - Wolf Ranch 71' Estates
- Haskell Plan at West Bend - Wolf Ranch 71' Estates
- Huxley Plan at West Bend - Wolf Ranch 71' Estates
- 100 Indian Paintbrush Trail
- 104 Barefoot Park Ln
- 120 Hollytree Ct
- 1109 River Vista Rd
- 1105 Legacy Crossing
- 201 Barefoot Park Ln
- 1701 Wolf Ranch Pkwy
- 510 Sunset Vista Dr
- 104 Indian Paintbrush Trail
- 1105 Legacy Crossing
- 653 Wolf Ridge Rd
- 136 Belford St
- 204 Belford St
- 800 Wolf Ranch Pkwy
- 520 Wolf Ranch Pkwy
- 109 Amber Oak Ln
- 2300 Wolf Ranch Pkwy
- 2323 Wolf Ranch Pkwy
- 201 Wolf Ranch Pkwy
- 1400 Rivery Blvd
- 625 Pecan Bottom Trail
- 2124 Ridge Runner Dr
- 601 Rucker St
- 806 W 8th St
- 1213 Highknoll Ln
- 308 W Sequoia Spu
