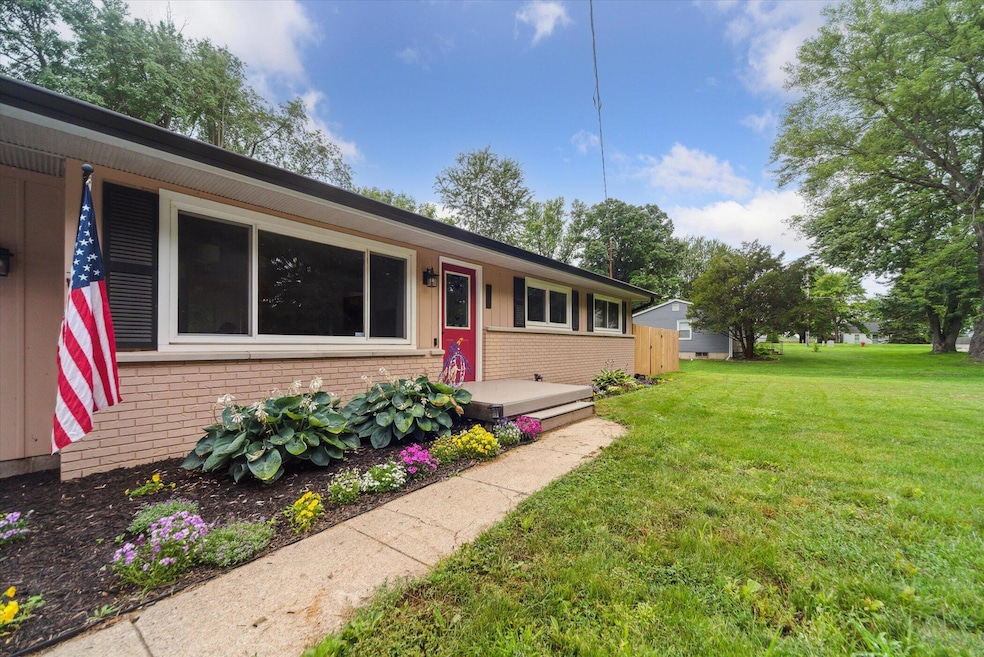
317 Circle Dr Marshall, MI 49068
Estimated payment $1,658/month
Highlights
- On Golf Course
- Engineered Wood Flooring
- Garden Windows
- Dining Room with Fireplace
- 2 Car Attached Garage
- Patio
About This Home
MOVE-IN READY MARSHALL RANCH! This home in the Circle Drive neighborhood is packed with conveniences. 3 bedrooms and 1 bathroom with a two car garage that has extra storage, along with a massive fenced-in yard with room for a patio, a fire pit, and a dog run/play area all at once! Brightly lit dining room with gas fireplace. Home was given a quality metal roof with transferable lifetime warranty, eliminating the need for a significantly costly expense! Full basement is clean, spacious with tall ceilings, and has tons of storage space--but can also be finished! The neighborhood has many other great homes in a loop of walkable streets, all near one of Marshall's elementary schools! Emerald Hills golf course & tavern AND Dark Horse Brewery are both in walking distance--this place has it all!
Home Details
Home Type
- Single Family
Est. Annual Taxes
- $4,206
Year Built
- Built in 1969
Lot Details
- 0.25 Acre Lot
- Lot Dimensions are 110 x 100
- On Golf Course
- Privacy Fence
- Chain Link Fence
- Level Lot
- Back Yard Fenced
- Property is zoned R-2, R-2
Parking
- 2 Car Attached Garage
- Front Facing Garage
Home Design
- Metal Roof
- Aluminum Siding
- Vinyl Siding
Interior Spaces
- 1,032 Sq Ft Home
- 1-Story Property
- Gas Log Fireplace
- Replacement Windows
- Garden Windows
- Dining Room with Fireplace
Kitchen
- Range
- Dishwasher
Flooring
- Engineered Wood
- Carpet
Bedrooms and Bathrooms
- 3 Main Level Bedrooms
- 1 Full Bathroom
Laundry
- Laundry on main level
- Dryer
- Washer
Basement
- Basement Fills Entire Space Under The House
- Laundry in Basement
Outdoor Features
- Patio
Utilities
- Forced Air Heating and Cooling System
- Heating System Uses Natural Gas
Map
Home Values in the Area
Average Home Value in this Area
Tax History
| Year | Tax Paid | Tax Assessment Tax Assessment Total Assessment is a certain percentage of the fair market value that is determined by local assessors to be the total taxable value of land and additions on the property. | Land | Improvement |
|---|---|---|---|---|
| 2025 | $4,206 | $82,700 | $0 | $0 |
| 2024 | $614 | $75,500 | $0 | $0 |
| 2023 | $2,805 | $67,300 | $0 | $0 |
| 2022 | $2,243 | $57,800 | $0 | $0 |
| 2021 | $2,719 | $57,500 | $0 | $0 |
| 2020 | $2,572 | $51,300 | $0 | $0 |
| 2019 | $0 | $47,700 | $0 | $0 |
| 2018 | $0 | $47,600 | $11,900 | $35,700 |
| 2017 | $0 | $45,200 | $0 | $0 |
| 2016 | $0 | $45,800 | $0 | $0 |
| 2015 | -- | $41,500 | $0 | $0 |
| 2014 | -- | $41,100 | $0 | $0 |
Property History
| Date | Event | Price | Change | Sq Ft Price |
|---|---|---|---|---|
| 07/25/2025 07/25/25 | Pending | -- | -- | -- |
| 07/12/2025 07/12/25 | For Sale | $240,000 | +86.2% | $233 / Sq Ft |
| 09/28/2018 09/28/18 | Sold | $128,900 | 0.0% | $116 / Sq Ft |
| 08/23/2018 08/23/18 | Pending | -- | -- | -- |
| 08/21/2018 08/21/18 | For Sale | $128,900 | -- | $116 / Sq Ft |
Purchase History
| Date | Type | Sale Price | Title Company |
|---|---|---|---|
| Warranty Deed | $175,000 | Ata National Title Group | |
| Warranty Deed | $128,900 | None Available | |
| Warranty Deed | $102,500 | Fidelity National Title | |
| Warranty Deed | $109,000 | Chicago Title Insurance Co | |
| Sheriffs Deed | $96,260 | None Available | |
| Deed | -- | -- | |
| Deed | -- | -- | |
| Warranty Deed | $68,000 | -- |
Mortgage History
| Date | Status | Loan Amount | Loan Type |
|---|---|---|---|
| Open | $176,767 | New Conventional | |
| Previous Owner | $124,500 | Unknown | |
| Previous Owner | $122,455 | New Conventional | |
| Previous Owner | $109,844 | New Conventional | |
| Previous Owner | $87,000 | Purchase Money Mortgage | |
| Previous Owner | $90,000 | Purchase Money Mortgage | |
| Previous Owner | $102,850 | Fannie Mae Freddie Mac |
Similar Homes in Marshall, MI
Source: Southwestern Michigan Association of REALTORS®
MLS Number: 25034307
APN: 53-008-632-00
- 1023 Rebecca St Unit 16
- The Rosedale Paired Plan at Emerald Hills
- The Redhill Paired Plan at Emerald Hills
- The Iris Paired Plan at Emerald Hills
- 1037 Rebecca St Unit 9
- 1031 Rebecca St Unit 12
- 1050 Rebecca St Unit 18
- 820 Jones St
- 1048 Rebecca St Unit 19
- 1033 Rebecca St Unit 11
- 1047 Rebecca St
- 606 Clinton St
- 322 S Eagle St
- 317 W Hanover St
- 315 E Spruce St
- 840 River Rd
- 802 Clinton St
- 219 Exchange St
- 217 S Marshall Ave
- 610 E Hanover St






