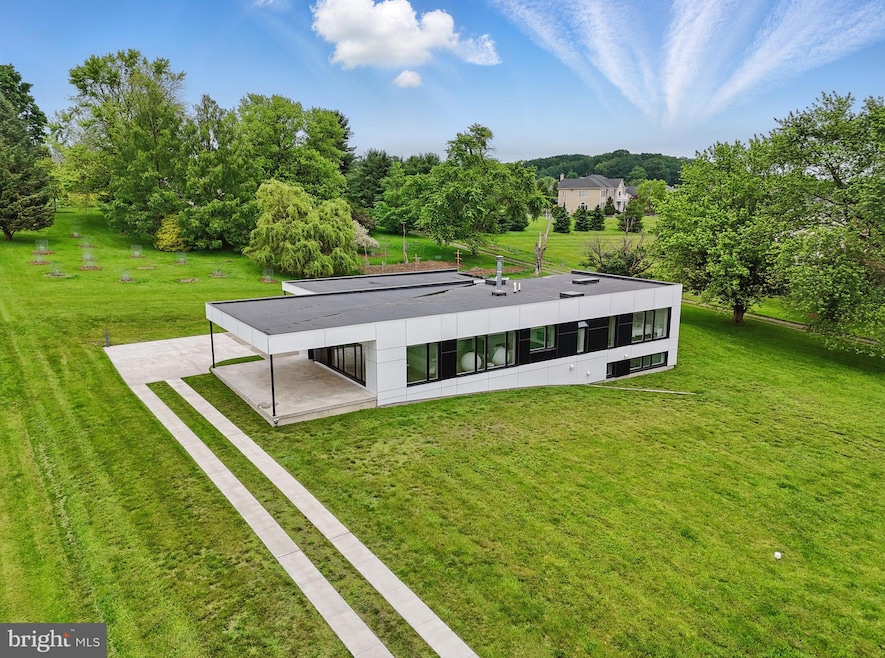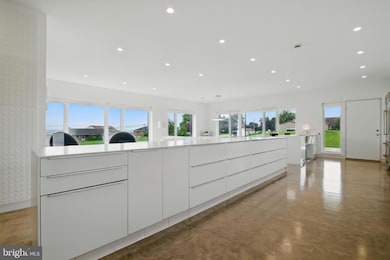317 Clearview Ave Nazareth, PA 18064
Bushkill Township NeighborhoodHighlights
- 2 Car Detached Garage
- 4 Detached Carport Spaces
- Back Up Electric Heat Pump System
- Kenneth N Butz Elementary School Rated A
- Central Air
About This Home
Welcome to 317 Clearview Ave, a rare opportunity to rent a stunning custom-designed luxury home built with Passive House principles for exceptional energy efficiency, comfort, and modern living. This one-of-a-kind architectural gem blends minimalist style with high-end finishes, offering a unique living experience in the heart of the Lehigh Valley.
Currently configured as a spacious 2-bedroom home, the flexible layout allows for a third bedroom, home office, or creative studio — perfect for modern lifestyles. Enjoy thoughtfully designed custom built-in closets for maximum storage, along with two elegant bathrooms featuring floor-to-ceiling designer tiles and electric skylights that fill the space with natural light.
The striking exterior showcases commercial-grade German MEG panels and a dramatic two-volume structure connected by a breezeway. Inside, polished concrete floors, a sunken great room with wood-burning fireplace, and floor-to-ceiling Stack Bond brick tiles create a clean, contemporary feel reminiscent of European modernist design. The open-concept kitchen, dining, and living space is flooded with light from triple-pane windows and equipped with Passive Smith & Noble light-diffusing blackout shades.
Available now at $5,000/month.
Set on a generous lot with room to personalize the outdoor space, this home offers privacy, modern elegance, and convenience — just 90 minutes from NYC, New Jersey, and Philadelphia. Don't miss the chance to live in one of the region’s most thoughtfully designed homes.
Home Details
Home Type
- Single Family
Est. Annual Taxes
- $1,075
Year Built
- Built in 2018
Lot Details
- 1.01 Acre Lot
- Property is zoned HDR
Parking
- 2 Car Detached Garage
- 4 Detached Carport Spaces
- Garage Door Opener
- Driveway
Home Design
- Slab Foundation
- Aluminum Siding
- Vinyl Siding
Interior Spaces
- Property has 2 Levels
- Basement with some natural light
Bedrooms and Bathrooms
- 2 Full Bathrooms
Utilities
- Central Air
- Back Up Electric Heat Pump System
- Electric Water Heater
Listing and Financial Details
- Residential Lease
- Security Deposit $2,500
- 1-Month Min and 12-Month Max Lease Term
- Available 10/1/25
- Assessor Parcel Number J8-2-9A-0406
Community Details
Overview
- Nazareth Borough Subdivision
Pet Policy
- No Pets Allowed
Map
Source: Bright MLS
MLS Number: PANH2008204
APN: J8-2-9A-0406
- 222 Danbury Dr
- 237 Danbury Dr
- 249 Danbury Dr
- 254 Danbury Dr
- 242 Schoeneck Ave
- 366 Winter Springs Rd
- 457 E Lawn Rd
- 242 Schoeneck Ave
- 5653 Sullivan Trail
- 49 N Broad St
- 114 S New St
- 2 N Main St
- 170 S Whitfield St
- 0 Forest Dr
- 1540 Tatamy Rd
- 489 Sportsman Club Rd
- 5947 Sullivan Trail
- 207 W Douglasville Rd
- 774 Lahr Rd
- 415 Chief Tatamy St
- 90 Gum St Unit 1N
- 149 Siegfried Ave
- 23 E North St
- 126 Belvidere St
- 23 W Center St
- 23 E Belvidere St Unit 308
- 23 E Belvidere St Unit 305
- 28 E Walnut St
- 202 Center St Unit 5
- 5878 Sullivan Trail Unit B
- 523 S New St
- 529 Short Rd
- 713 Engler Rd
- 542 Norman Rd
- 26 Mill Brook Ct
- 730 Nazareth Pike
- 12 Freedom Terrace
- 3308 Nightingale Dr
- 2316 Silo Dr
- 248 Kromer Rd







