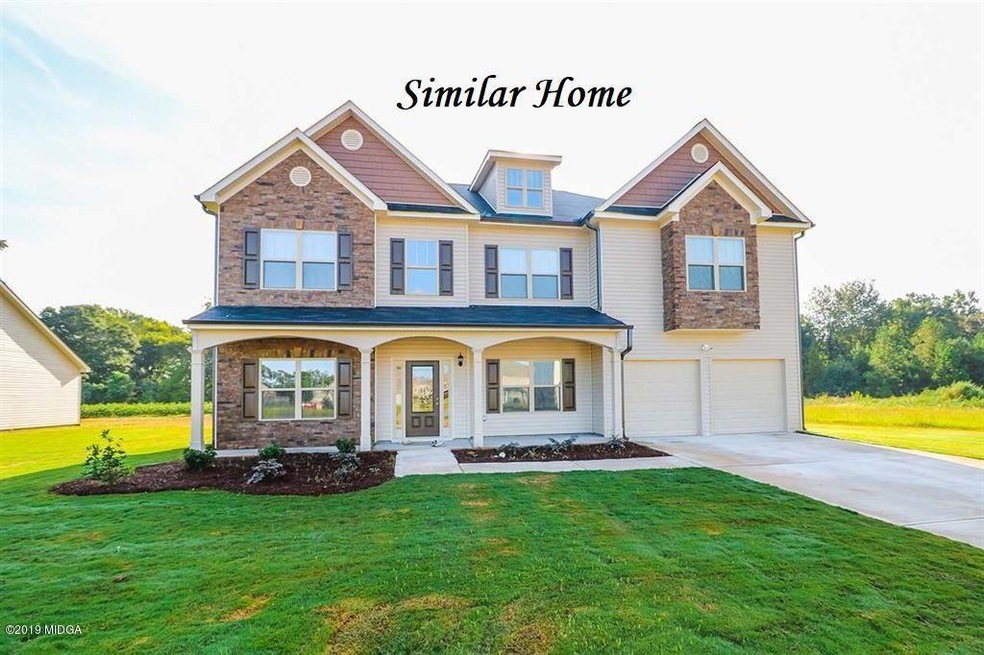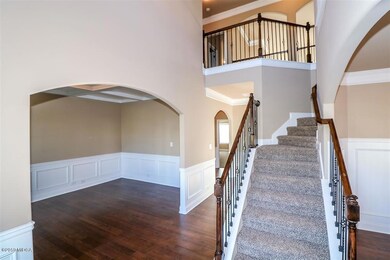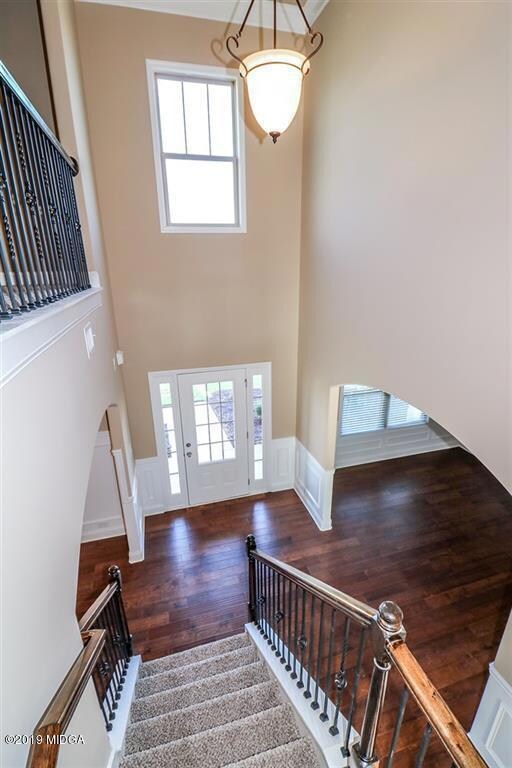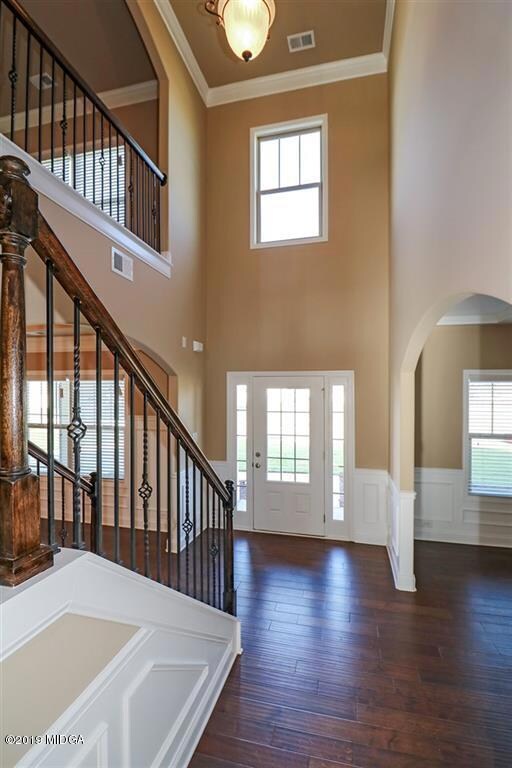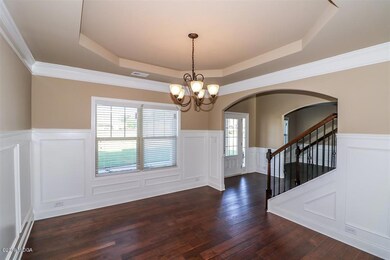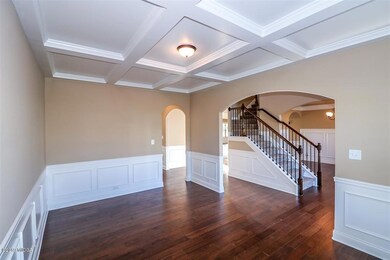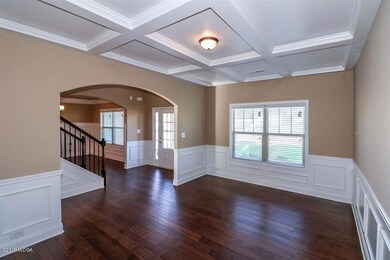
$349,900
- 4 Beds
- 3.5 Baths
- 4,562 Sq Ft
- 107 Coastal Ct
- Byron, GA
Spacious, majestic, and well maintained perfect describes this Byron, GA beauty. Featuring a finish, walk out basement, this home has ample space to check off all of your must haves! The main lever offers multiple living areas and open kitchen, while the second level includes a large lot and four bedrooms. The owner's suite features a sitting area plus en suite jacuzzi tub for relaxation. Located
Malcolm Hunter Harry Norman Realtors
