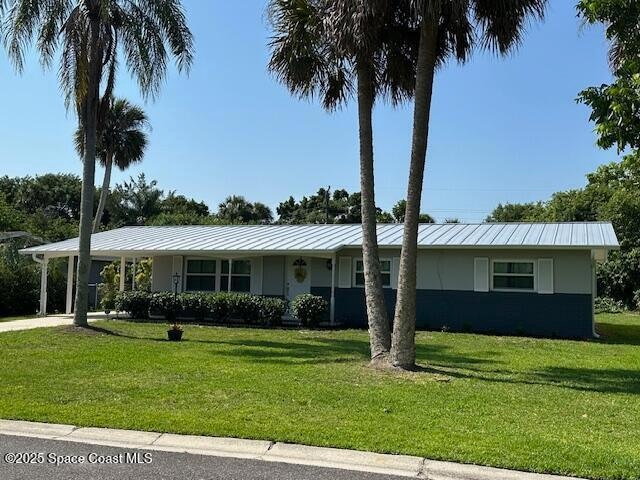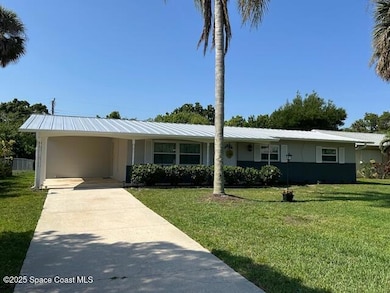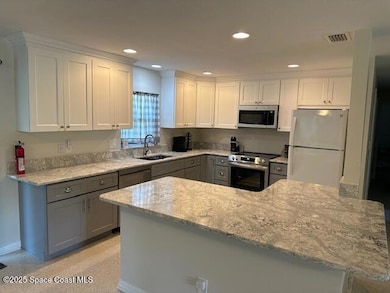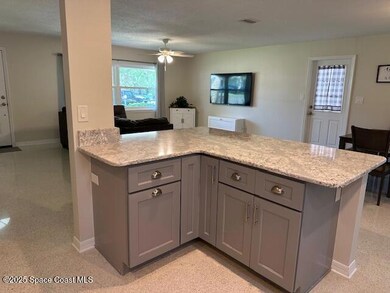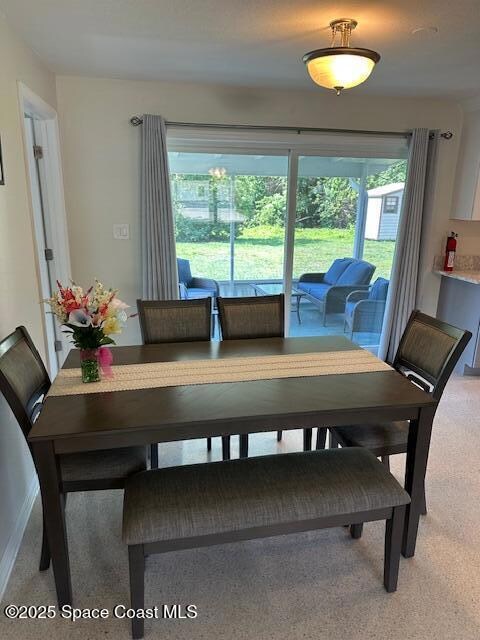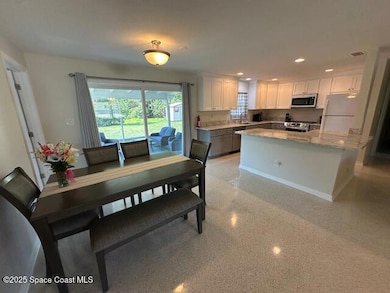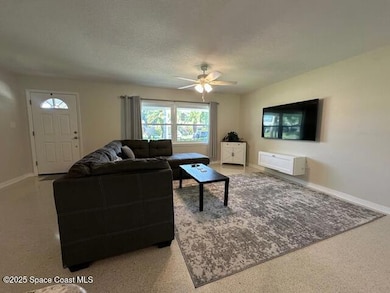317 Dartmouth Ave Melbourne, FL 32901
Highlights
- Popular Property
- View of Trees or Woods
- Traditional Architecture
- Melbourne Senior High School Rated A-
- Open Floorplan
- Screened Porch
About This Home
Completely Remodeled 3 Bed / 2 Bath Home - Move-In Ready! Welcome to your dream home! This beautifully renovated 3-bedroom, 2-bathroom gem features an open floor plan perfect for modern living, with upgrades throughout that combine comfort, style, and functionality.Spacious layout with refinished terrazzo flooring throughout. Stylish quartz countertops in the kitchen and both bathroomsStainless steel appliances and FULLY FURNISHED with all major appliancesFreshly painted inside and out - crisp, clean, and move-in ready; Complete Gutter SystemLarge screened-in back porch - perfect for relaxing or entertaining Oversized front and back yards offering space to play, garden, or expand Durable metal roof and Hurricane Accordion shutters + impact windows in the front for peace of mind. Convenient 1-car carport and a huge laundry room for extra storage and functionality. Must See to Appreciate this Home! Just steps away from Florida Institute of Technology. Hurry won't last!!
Home Details
Home Type
- Single Family
Est. Annual Taxes
- $3,563
Year Built
- Built in 1966
Lot Details
- 10,454 Sq Ft Lot
- North Facing Home
Parking
- 1 Attached Carport Space
Home Design
- Traditional Architecture
Interior Spaces
- 1,464 Sq Ft Home
- 1-Story Property
- Open Floorplan
- Ceiling Fan
- Screened Porch
- Views of Woods
- Hurricane or Storm Shutters
Kitchen
- Eat-In Kitchen
- Electric Oven
- Electric Cooktop
- Microwave
- Freezer
- Dishwasher
Bedrooms and Bathrooms
- 3 Bedrooms
- 2 Full Bathrooms
Laundry
- Dryer
- Washer
Schools
- University Park Elementary School
- Stone Middle School
- Melbourne High School
Utilities
- Central Heating and Cooling System
- Cable TV Available
Community Details
- No Pets Allowed
Listing and Financial Details
- Security Deposit $2,700
- Property Available on 5/19/25
- Tenant pays for cable TV, electricity, sewer, water
- The owner pays for pest control, roof maintenance, taxes
- Negotiable Lease Term
- $55 Application Fee
- Assessor Parcel Number 28-37-09-03-0000d.0-0006.00
Map
Source: Space Coast MLS (Space Coast Association of REALTORS®)
MLS Number: 1046644
APN: 28-37-09-03-0000D.0-0006.00
- 2906 Rollins St
- 301 Amherst Ave
- 2815 Golfview Dr
- 2701 Golfview Dr
- 2615 Plantation Dr
- 2848 Watkins Dr
- 2533 Canary Isles Dr
- 2828 Watkins Dr
- 611 Tulane Ave
- 2618 Watkins Dr
- 2415 S Fairway Dr
- 2614 Watkins Dr
- 2420 Country Club Rd
- 3033 Forest Creek Dr
- 19 Vida Way
- 0 Northgate Unit 1037396
- 407 Bunker St
- 1150 Spring Oak Dr
- 2508 Watkins Dr
- 2522 Diplomat Dr
