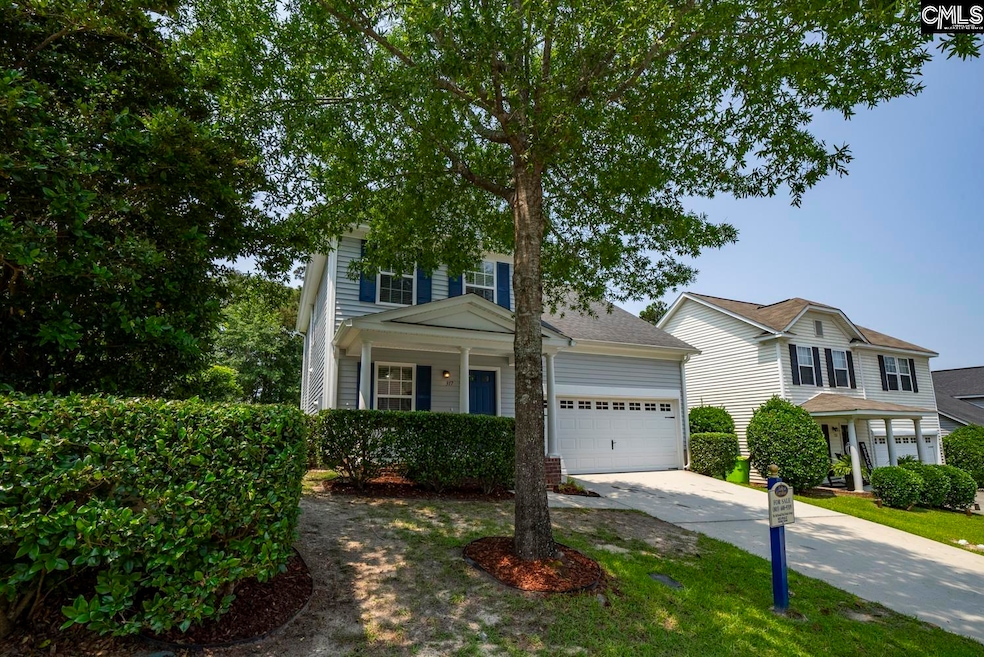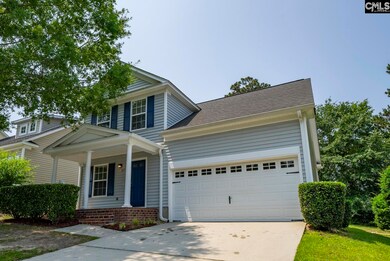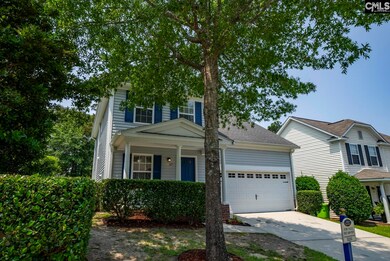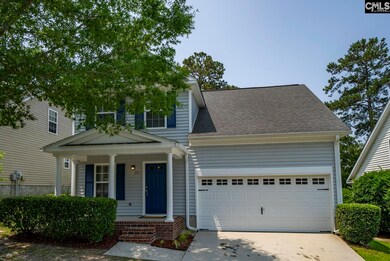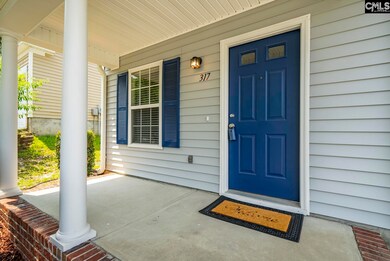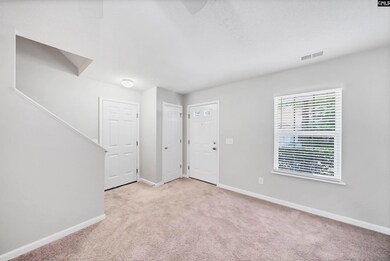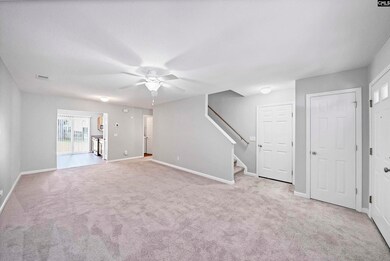
317 Denman Loop Columbia, SC 29229
Lake Carolina NeighborhoodEstimated payment $2,041/month
Highlights
- Tennis Courts
- Traditional Architecture
- Secondary bathroom tub or shower combo
- Blythewood High School Rated A
- Main Floor Primary Bedroom
- Loft
About This Home
A RARE FIND IN THE BEAUTIFUL MUCH SOUGHT-AFTER LAKE CAROLINA COMMUNITY! Very well-maintained one-owner 4-bedroom/3.5-bathroom home with 2 main bedrooms with private bath and walk-in closet, one on the main floor, one on the second floor. Other features on the main floor include an open floor plan with living room/dining area combo, kitchen with stainless steel appliances, half bathroom, and laundry room. The second floor has a loft, 3 bedrooms and 2 full bathrooms. This beautiful home was freshly painted in February 2024; new carpet and LVP flooring installed February 2024; new HVAC system installed December 2024. Like being outside? Relax on the front porch and/or back patio overlooking a big backyard. Move-in ready. All you have to do is bring your furniture and add your personal touches to make this beautiful house a beautiful home. Come see, come buy now. Don't procrastinate and let this one get away. Disclaimer: CMLS has not reviewed and, therefore, does not endorse vendors who may appear in listings.
Home Details
Home Type
- Single Family
Est. Annual Taxes
- $6,929
Year Built
- Built in 2007
Lot Details
- 6,098 Sq Ft Lot
HOA Fees
- $56 Monthly HOA Fees
Parking
- 2 Car Garage
- Garage Door Opener
Home Design
- Traditional Architecture
- Slab Foundation
- Vinyl Construction Material
Interior Spaces
- 1,798 Sq Ft Home
- 2-Story Property
- Ceiling Fan
- Double Pane Windows
- Loft
- Attic Access Panel
Kitchen
- <<selfCleaningOvenToken>>
- Free-Standing Range
- Induction Cooktop
- <<builtInMicrowave>>
- Formica Countertops
- Disposal
Flooring
- Carpet
- Luxury Vinyl Plank Tile
Bedrooms and Bathrooms
- 4 Bedrooms
- Primary Bedroom on Main
- Walk-In Closet
- Dual Vanity Sinks in Primary Bathroom
- Secondary bathroom tub or shower combo
- Separate Shower in Primary Bathroom
- <<tubWithShowerToken>>
Laundry
- Laundry on main level
- Dryer
- Washer
Outdoor Features
- Tennis Courts
- Covered patio or porch
Schools
- Bridge Creek Elementary School
- Kelly Mill Middle School
- Blythewood High School
Utilities
- Central Heating and Cooling System
- Mini Split Air Conditioners
- Mini Split Heat Pump
- Water Heater
- Cable TV Available
Listing and Financial Details
- Assessor Parcel Number 576
Community Details
Overview
- Association fees include common area maintenance, pool, street light maintenance, tennis courts
- Cams HOA
- Lake Carolina Centennial Subdivision
Recreation
- Community Pool
Map
Home Values in the Area
Average Home Value in this Area
Tax History
| Year | Tax Paid | Tax Assessment Tax Assessment Total Assessment is a certain percentage of the fair market value that is determined by local assessors to be the total taxable value of land and additions on the property. | Land | Improvement |
|---|---|---|---|---|
| 2024 | $6,929 | $208,500 | $34,000 | $174,500 |
| 2023 | $6,929 | $0 | $0 | $0 |
| 2021 | $1,325 | $4,780 | $0 | $0 |
| 2020 | $324 | $0 | $0 | $0 |
| 2019 | $1,317 | $4,780 | $0 | $0 |
| 2018 | $1,170 | $4,150 | $0 | $0 |
| 2017 | $1,149 | $4,150 | $0 | $0 |
| 2016 | $1,145 | $4,150 | $0 | $0 |
| 2015 | $1,149 | $4,150 | $0 | $0 |
| 2014 | $1,147 | $103,800 | $0 | $0 |
| 2013 | -- | $4,150 | $0 | $0 |
Property History
| Date | Event | Price | Change | Sq Ft Price |
|---|---|---|---|---|
| 06/10/2025 06/10/25 | Pending | -- | -- | -- |
| 05/28/2025 05/28/25 | For Sale | $255,000 | -- | $142 / Sq Ft |
Purchase History
| Date | Type | Sale Price | Title Company |
|---|---|---|---|
| Deed | -- | None Listed On Document | |
| Warranty Deed | $149,739 | -- |
Mortgage History
| Date | Status | Loan Amount | Loan Type |
|---|---|---|---|
| Previous Owner | $129,480 | New Conventional | |
| Previous Owner | $154,680 | VA |
Similar Homes in Columbia, SC
Source: Consolidated MLS (Columbia MLS)
MLS Number: 609529
APN: 23214-02-12
- 2104 Lake Carolina Dr
- 122 Chatham Trace
- 393 Denman Loop
- 409 Denman Loop
- 113 Winding Pine Ct
- 100 Winding Pine Ct
- 930 Centennial Dr
- 649 Kelly Mill Rd
- 737 Edenhall Dr
- 3 Fonthill Ct
- 20 Hubbard Ct
- 300 White Gables Dr
- 130 Palmetto Park Cir
- 247 Legend Oaks Dr
- 104 Big John Rd
- 757 Garrett Way
- 487 Marsh Pointe Dr
- 1870 Lake Carolina Dr
- 3 Hidden Sands Ct
- 55 Crooked Creek Place
