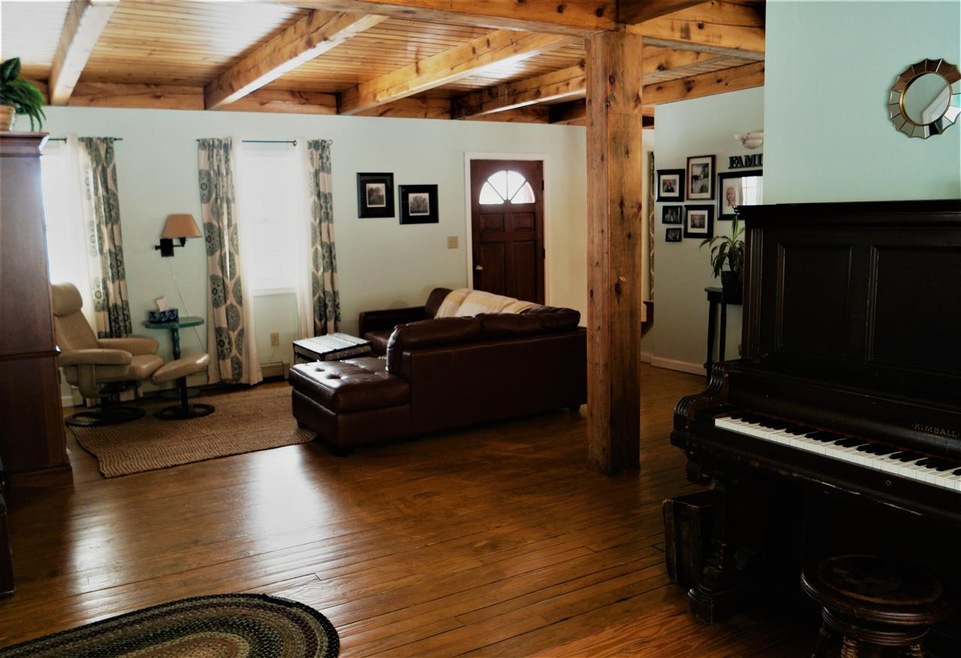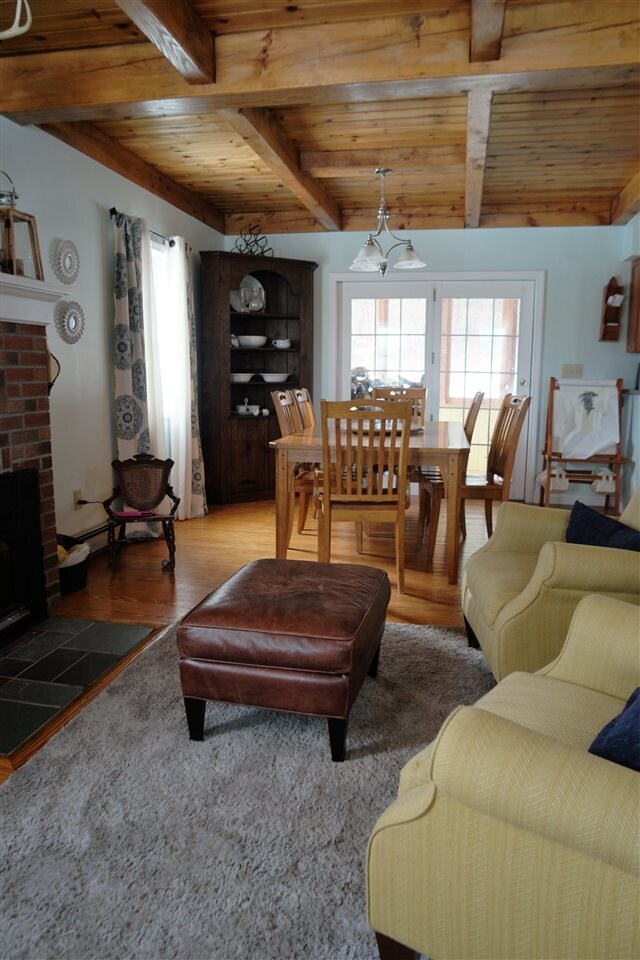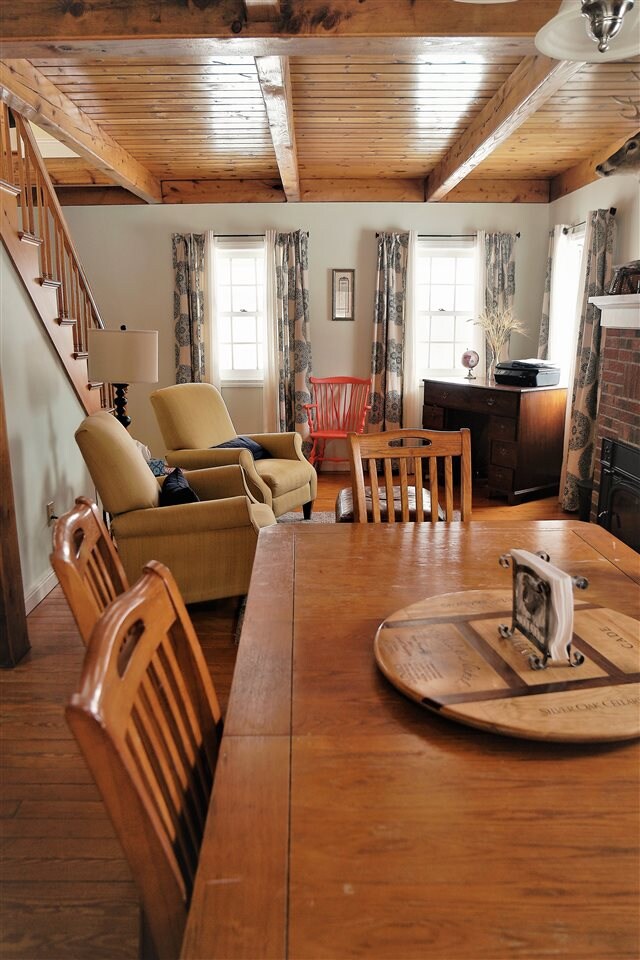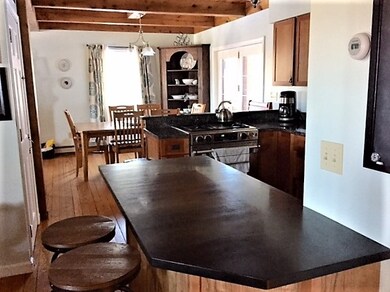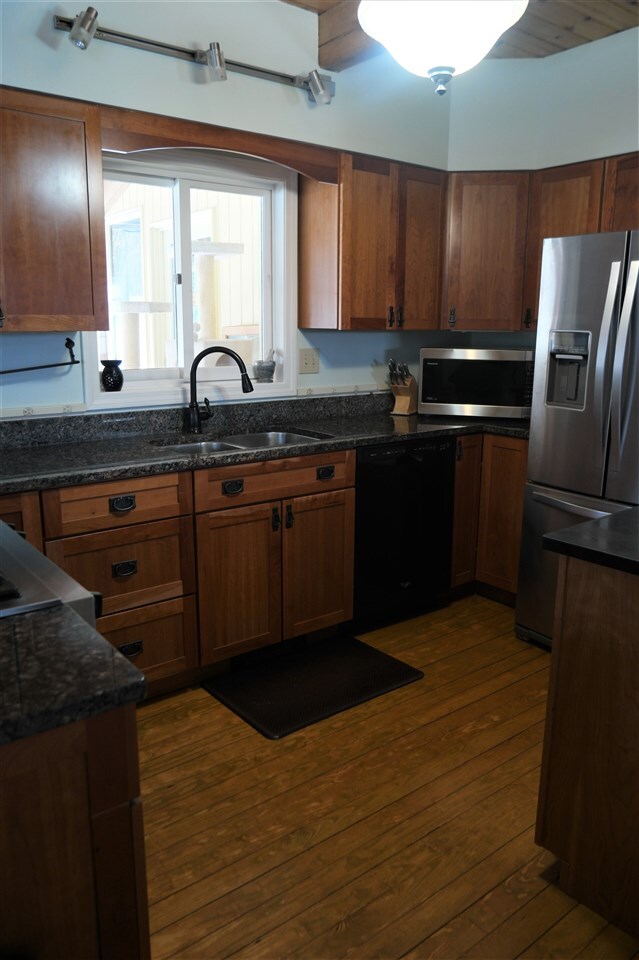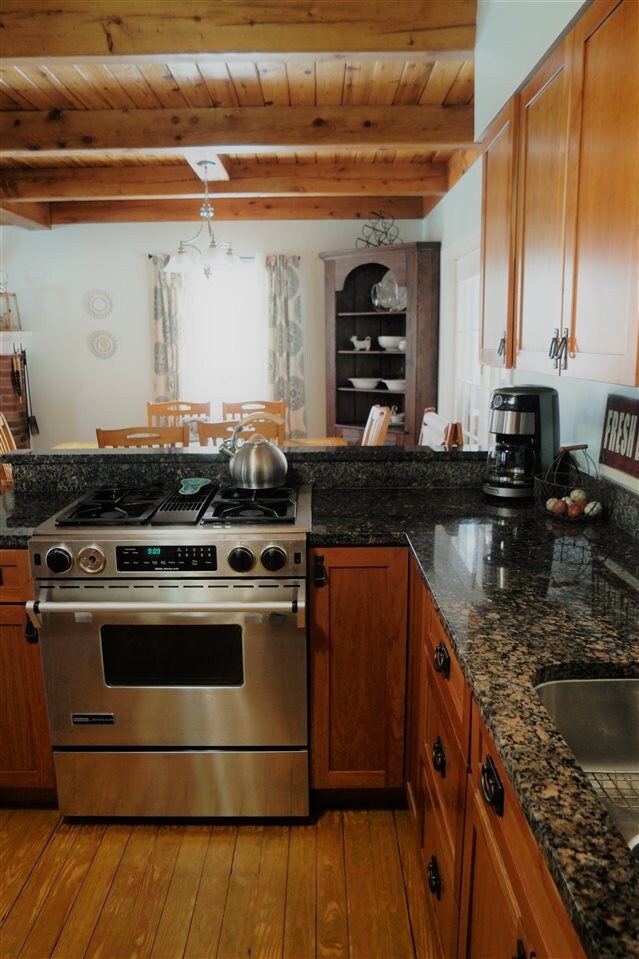
317 Dyer Rd Sharon, VT 05065
Highlights
- Barn
- Colonial Architecture
- Deck
- 6.5 Acre Lot
- Mountain View
- Farm
About This Home
As of March 2018Lovely long range views of the valley below. The house and property is in great condition. This is an estate complete with large barn, chicken coop, and raised beds for gardening.The house is a gorgeous post and beam Colonial 4 bedroom house with a two car attached garage with breezeway and a 34" by 36" post and beam barn. This house sits majestically atop 6.5 pastured acres. The view is out to the mountains.This house is close to everything yet very private. It boasts a sunroom with skylights, generator, Private suite above the garage (or 4th bedroom), fireplace, hardwood floors throughout, gardens out the back door, three season porch and brand new rough cut Hemlock barn with fencing. Separate chicken coop with fencing. Barn has water piped to it.The kitchen has granite counter tops, cherry cabinets, and a Jenn Air gas stove. Full dining area with seating. The living room fireplace has a gas stove insert for quick and easy ambiance. Upstairs is the perfect layout with three bedrooms and two full baths and cherry floors. Views abound! The house also has a newer standing seam roof. The location can't be beat. Close to to DHMC, Norwich, Hanover, and VT Law School with easy access to highway VT 89. This is a perfect getaway home or a dream come true family residence. Plenty of room for everyone!
Last Agent to Sell the Property
Jameson Real Estate License #081.0004144 Listed on: 02/22/2017
Home Details
Home Type
- Single Family
Est. Annual Taxes
- $8,272
Year Built
- Built in 1987
Lot Details
- 6.5 Acre Lot
- Dirt Road
- Landscaped
- Lot Sloped Up
- Garden
Parking
- 2 Car Attached Garage
- Heated Garage
- Dry Walled Garage
- Stone Driveway
- Gravel Driveway
Property Views
- Mountain Views
- Countryside Views
Home Design
- Colonial Architecture
- Post and Beam
- Concrete Foundation
- Clap Board Siding
Interior Spaces
- 3-Story Property
- Vaulted Ceiling
- Ceiling Fan
- Skylights
- Gas Fireplace
- Combination Dining and Living Room
- Storage
- Attic
Kitchen
- Gas Range
- Dishwasher
- Kitchen Island
- Disposal
Flooring
- Wood
- Carpet
Bedrooms and Bathrooms
- 4 Bedrooms
- In-Law or Guest Suite
Laundry
- Laundry on main level
- Dryer
- Washer
Partially Finished Basement
- Connecting Stairway
- Interior Basement Entry
Home Security
- Carbon Monoxide Detectors
- Fire and Smoke Detector
Outdoor Features
- Deck
- Enclosed patio or porch
Farming
- Barn
- Farm
- Agricultural
Horse Facilities and Amenities
- Grass Field
Utilities
- Baseboard Heating
- Hot Water Heating System
- Heating System Uses Oil
- Heating System Uses Wood
- Power Generator
- Private Water Source
- Drilled Well
- Water Heater
- Septic Tank
- Leach Field
Similar Home in the area
Home Values in the Area
Average Home Value in this Area
Property History
| Date | Event | Price | Change | Sq Ft Price |
|---|---|---|---|---|
| 03/01/2018 03/01/18 | Sold | $402,000 | -6.6% | $137 / Sq Ft |
| 01/17/2018 01/17/18 | Pending | -- | -- | -- |
| 12/31/2017 12/31/17 | Price Changed | $430,500 | -0.1% | $147 / Sq Ft |
| 10/31/2017 10/31/17 | Price Changed | $431,000 | -0.2% | $147 / Sq Ft |
| 10/03/2017 10/03/17 | Price Changed | $432,000 | -0.5% | $147 / Sq Ft |
| 07/29/2017 07/29/17 | Price Changed | $434,000 | -1.1% | $148 / Sq Ft |
| 05/30/2017 05/30/17 | Price Changed | $439,000 | -7.6% | $149 / Sq Ft |
| 05/12/2017 05/12/17 | Price Changed | $475,000 | -9.5% | $162 / Sq Ft |
| 02/22/2017 02/22/17 | For Sale | $525,000 | +22.4% | $179 / Sq Ft |
| 12/17/2013 12/17/13 | Sold | $429,000 | -2.5% | $154 / Sq Ft |
| 11/12/2013 11/12/13 | Pending | -- | -- | -- |
| 10/08/2013 10/08/13 | For Sale | $440,000 | -- | $157 / Sq Ft |
Tax History Compared to Growth
Tax History
| Year | Tax Paid | Tax Assessment Tax Assessment Total Assessment is a certain percentage of the fair market value that is determined by local assessors to be the total taxable value of land and additions on the property. | Land | Improvement |
|---|---|---|---|---|
| 2024 | $10,681 | $389,400 | $137,500 | $251,900 |
| 2023 | $6,422 | $389,400 | $137,500 | $251,900 |
| 2022 | $9,247 | $389,400 | $137,500 | $251,900 |
| 2021 | $9,512 | $389,400 | $137,500 | $251,900 |
| 2020 | $8,938 | $389,400 | $137,500 | $251,900 |
| 2019 | $8,742 | $389,400 | $137,500 | $251,900 |
| 2018 | $8,372 | $389,400 | $137,500 | $251,900 |
| 2016 | $8,272 | $389,400 | $137,500 | $251,900 |
Agents Affiliated with this Home
-
J
Seller's Agent in 2018
Jackie Jameson
Jameson Real Estate
(802) 299-6407
17 Total Sales
-

Buyer's Agent in 2018
Holly Hall
Hall Collins Real Estate Group
(802) 431-3421
14 in this area
275 Total Sales
-

Seller's Agent in 2013
Joanne Kent
Four Seasons Sotheby's Int'l Realty
(802) 345-8736
1 in this area
16 Total Sales
Map
Source: PrimeMLS
MLS Number: 4618821
APN: 576-181-10406
- 00 Day Rd
- 228 Leonard Rd
- 87 Aldrich Farm Rd
- 456 Powell Farm Rd
- 1176 Cross Rd
- 00 Chapel Hill Rd
- 133 Stagecoach Rd
- 00 Stagecoach Rd
- 2198 Vermont 14
- 879 Dairy Hill Rd
- 580 Moore Rd
- 71 Justin Morrill Hwy
- 0 Beaver Meadow Rd
- 0 Vermont 132
- 982 Vermont 14
- 359 Potash Hill Rd
- 71 S Windsor St
- 0 Mine Rd
- 724 S Windsor St
- 593 S Windsor St
