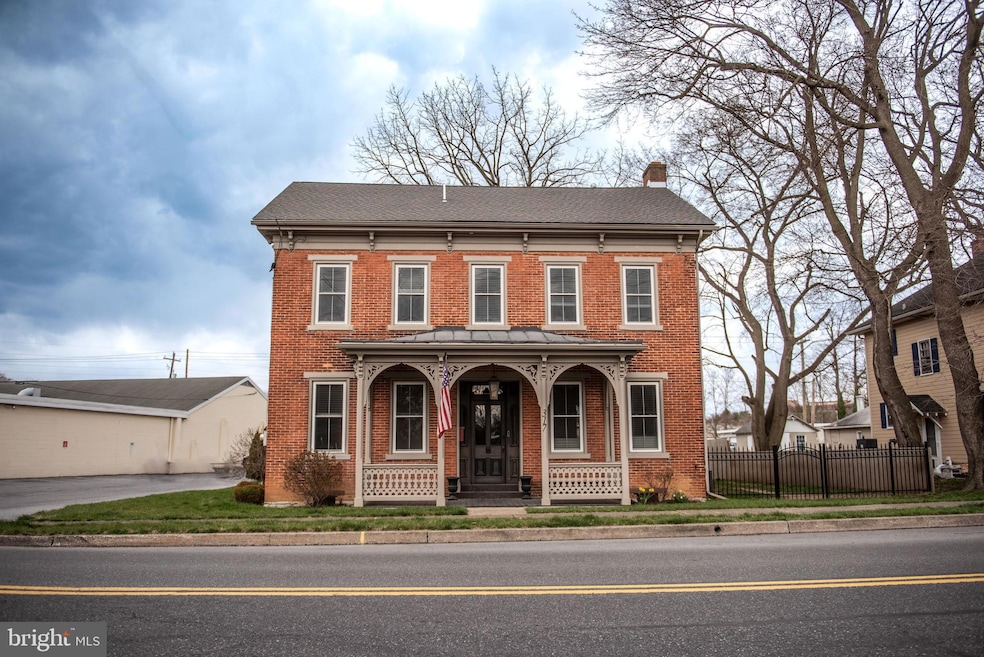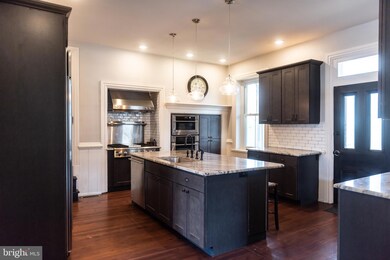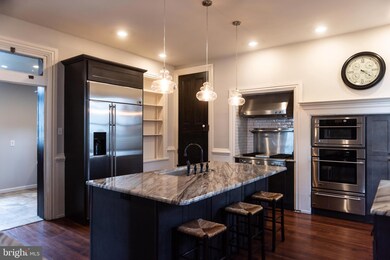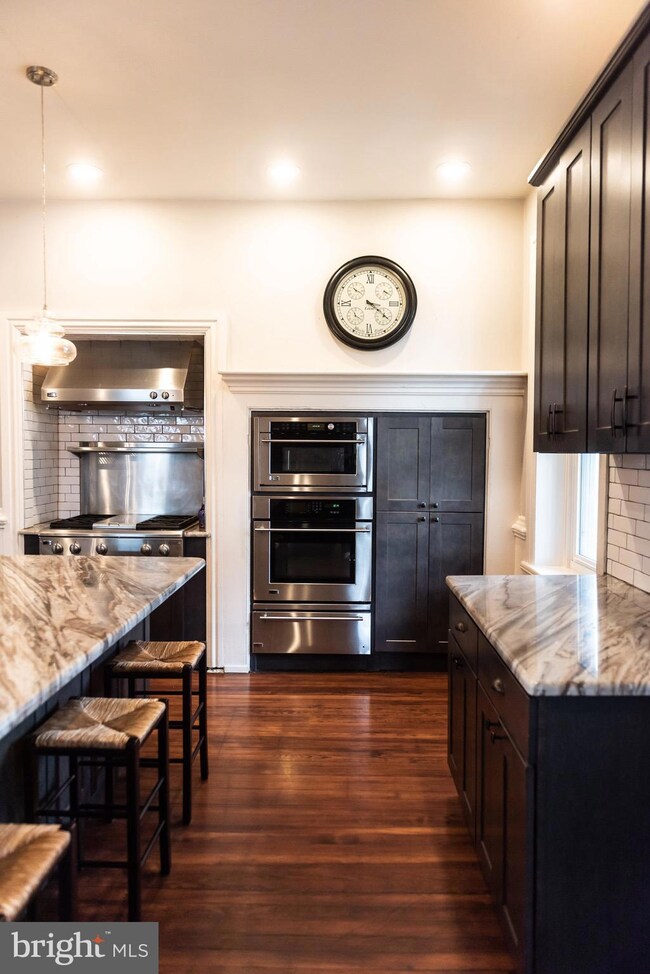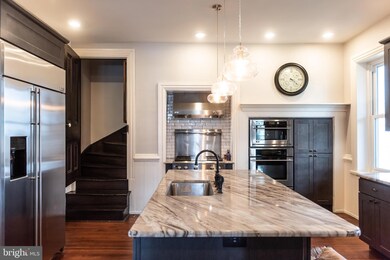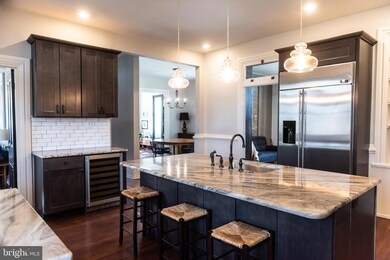
317 E Derry Rd Hershey, PA 17033
Highlights
- Farmhouse Style Home
- 1 Fireplace
- No HOA
- Hershey Elementary School Rated A
- Mud Room
- Den
About This Home
As of May 2024Spectacular One of a Kind Home in Hershey/Derry Twp School District! Gorgeous wood floors and 10' ceilings greet you as you enter. Family and friends will want to gather around the kitchen island with seating for four. The chef in the family will enjoy the upgraded stainless steel appliances- including a warming drawer and a wine/beverage refrigerator, granite countertops and ample prep space. The 42" custom cabinetry includes a pantry space with loads of storage. It flows into the dining room- ideal for holiday meals (or homework). Watch the big game or read a good book by the fireplace in the spacious family room. Working remotely? Enjoy the home office which is flooded with natural light. The mud room, which is an ideal spot for shoes and backpacks and a full bath round out the first level. Ascend the grand staircase with original woodwork or use the back staircase to the second level. The primary bedroom has a large walk-in closet and an ensuite with dual sinks, a soaking tub and a walk-in shower. The laundry can be accessed through the bath, as well as the rear hallway.Three good size bedrooms and an updated full bathroom round out the second level. The unfinished attic has loads of potential. The unfinished lower level offers loads of storage. space for holiday decor and seasonal items. Enjoy outdoor living? The beautiful paver patio and fenced in yard will be the place for you! The detached barn structure can accommodate three vehicles and there's off street parking as well. Located just minutes from downtown shops, restaurants and Hershey Medical Center, this is a Must-See!!
Home Details
Home Type
- Single Family
Est. Annual Taxes
- $3,848
Year Built
- Built in 1857
Lot Details
- 9,583 Sq Ft Lot
Parking
- 3 Car Detached Garage
Home Design
- Farmhouse Style Home
- Brick Exterior Construction
- Permanent Foundation
Interior Spaces
- 2,869 Sq Ft Home
- Property has 2 Levels
- 1 Fireplace
- Mud Room
- Family Room
- Dining Room
- Den
- Unfinished Basement
Bedrooms and Bathrooms
- 4 Bedrooms
- En-Suite Primary Bedroom
Schools
- Hershey High School
Utilities
- Forced Air Heating and Cooling System
- Natural Gas Water Heater
Community Details
- No Home Owners Association
Listing and Financial Details
- Assessor Parcel Number 24-021-010-000-0000
Ownership History
Purchase Details
Home Financials for this Owner
Home Financials are based on the most recent Mortgage that was taken out on this home.Purchase Details
Home Financials for this Owner
Home Financials are based on the most recent Mortgage that was taken out on this home.Purchase Details
Home Financials for this Owner
Home Financials are based on the most recent Mortgage that was taken out on this home.Purchase Details
Home Financials for this Owner
Home Financials are based on the most recent Mortgage that was taken out on this home.Purchase Details
Purchase Details
Purchase Details
Home Financials for this Owner
Home Financials are based on the most recent Mortgage that was taken out on this home.Similar Homes in Hershey, PA
Home Values in the Area
Average Home Value in this Area
Purchase History
| Date | Type | Sale Price | Title Company |
|---|---|---|---|
| Deed | $589,500 | Capitol Settlements | |
| Deed | $472,000 | Homesale Settlement Svcs Ltd | |
| Deed | $407,000 | Homesale Settlement Services | |
| Deed | $400,001 | None Available | |
| Special Warranty Deed | $107,500 | Novare National Stlmnt Svcs | |
| Sheriffs Deed | -- | None Available | |
| Deed | $139,000 | -- |
Mortgage History
| Date | Status | Loan Amount | Loan Type |
|---|---|---|---|
| Open | $580,000 | New Conventional | |
| Previous Owner | $377,600 | New Conventional | |
| Previous Owner | $305,250 | New Conventional | |
| Previous Owner | $380,000 | New Conventional | |
| Previous Owner | $207,824 | FHA | |
| Previous Owner | $143,000 | New Conventional | |
| Previous Owner | $22,000 | Stand Alone Second | |
| Previous Owner | $140,699 | New Conventional | |
| Previous Owner | $139,000 | New Conventional |
Property History
| Date | Event | Price | Change | Sq Ft Price |
|---|---|---|---|---|
| 05/02/2024 05/02/24 | Sold | $589,500 | -1.6% | $205 / Sq Ft |
| 04/29/2024 04/29/24 | Price Changed | $599,000 | +1.6% | $209 / Sq Ft |
| 04/29/2024 04/29/24 | Price Changed | $589,500 | -1.6% | $205 / Sq Ft |
| 03/28/2024 03/28/24 | Pending | -- | -- | -- |
| 03/22/2024 03/22/24 | For Sale | $599,000 | +26.9% | $209 / Sq Ft |
| 05/03/2021 05/03/21 | Sold | $472,000 | +2.6% | $165 / Sq Ft |
| 03/08/2021 03/08/21 | Pending | -- | -- | -- |
| 03/06/2021 03/06/21 | For Sale | $460,000 | +13.0% | $160 / Sq Ft |
| 08/15/2019 08/15/19 | Sold | $407,000 | -4.2% | $142 / Sq Ft |
| 07/04/2019 07/04/19 | Pending | -- | -- | -- |
| 06/06/2019 06/06/19 | Price Changed | $424,900 | -1.2% | $148 / Sq Ft |
| 05/27/2019 05/27/19 | For Sale | $429,900 | +7.5% | $150 / Sq Ft |
| 05/11/2017 05/11/17 | Sold | $400,001 | -7.0% | $139 / Sq Ft |
| 03/28/2017 03/28/17 | Pending | -- | -- | -- |
| 03/16/2017 03/16/17 | For Sale | $430,000 | -- | $150 / Sq Ft |
Tax History Compared to Growth
Tax History
| Year | Tax Paid | Tax Assessment Tax Assessment Total Assessment is a certain percentage of the fair market value that is determined by local assessors to be the total taxable value of land and additions on the property. | Land | Improvement |
|---|---|---|---|---|
| 2025 | $4,169 | $133,400 | $33,200 | $100,200 |
| 2024 | $3,918 | $133,400 | $33,200 | $100,200 |
| 2023 | $3,848 | $133,400 | $33,200 | $100,200 |
| 2022 | $3,763 | $133,400 | $33,200 | $100,200 |
| 2021 | $3,763 | $133,400 | $33,200 | $100,200 |
| 2020 | $3,763 | $133,400 | $33,200 | $100,200 |
| 2019 | $3,695 | $133,400 | $33,200 | $100,200 |
| 2018 | $3,212 | $119,100 | $33,200 | $85,900 |
| 2017 | $3,212 | $119,100 | $33,200 | $85,900 |
| 2016 | $0 | $119,100 | $33,200 | $85,900 |
| 2015 | -- | $119,100 | $33,200 | $85,900 |
| 2014 | -- | $119,100 | $33,200 | $85,900 |
Agents Affiliated with this Home
-

Seller's Agent in 2024
Sally Copeland
Coldwell Banker Realty
(717) 579-8528
75 in this area
206 Total Sales
-
D
Buyer's Agent in 2024
DANIELLE SULLIVAN
Iron Valley Real Estate of Central PA
(717) 943-8748
4 in this area
41 Total Sales
-

Seller's Agent in 2021
Sherry Enterline
Keller Williams Realty
(717) 497-8015
11 in this area
172 Total Sales
-

Buyer's Agent in 2021
Evan Owens
Berkshire Hathaway HomeServices Homesale Realty
(717) 333-4118
1 in this area
135 Total Sales
-

Seller's Agent in 2019
Rob Cleapor
Iron Valley Real Estate of Central PA
(717) 383-3160
5 in this area
61 Total Sales
-
S
Buyer's Agent in 2019
Sharon Kominsky
BHHS Homesale Realty- Reading Berks
31 Total Sales
Map
Source: Bright MLS
MLS Number: PADA2031906
APN: 24-021-010
- 308 E Derry Rd
- 407 E Derry Rd
- 307 Homestead Rd
- 329 Para Ave
- 25 Carousel Cir
- 58 E Areba Ave
- 203 Cocoa Ave
- 21 E Areba Ave
- 57 Carousel Cir
- 29 Maple Ave
- 69 W Areba Ave
- 206 W Granada Ave
- 207 Maple Ave
- 459 W Caracas Ave
- 478 W Chocolate Ave
- 542 W Areba Ave
- 519 Cedar Ave
- 580 W Areba Ave
- 46 W Governor Rd
- 1430 E Derry Rd
